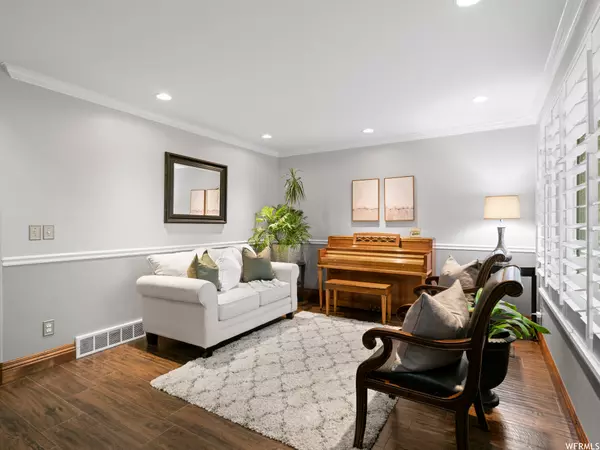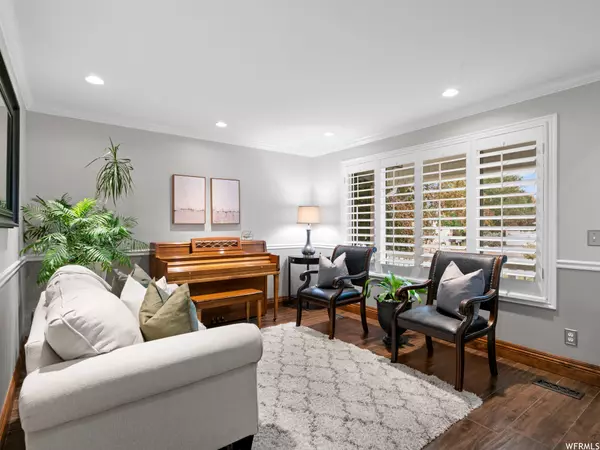$685,000
$675,000
1.5%For more information regarding the value of a property, please contact us for a free consultation.
5 Beds
4 Baths
2,526 SqFt
SOLD DATE : 11/28/2022
Key Details
Sold Price $685,000
Property Type Single Family Home
Sub Type Single Family Residence
Listing Status Sold
Purchase Type For Sale
Square Footage 2,526 sqft
Price per Sqft $271
Subdivision Jordan Meadow Estate
MLS Listing ID 1849245
Sold Date 11/28/22
Style Tri/Multi-Level
Bedrooms 5
Full Baths 2
Half Baths 1
Three Quarter Bath 1
Construction Status Blt./Standing
HOA Y/N No
Abv Grd Liv Area 2,013
Year Built 1993
Annual Tax Amount $3,303
Lot Size 0.370 Acres
Acres 0.37
Lot Dimensions 0.0x0.0x0.0
Property Description
Open house: 11/5/2022 10:00 a.m-1:00 p.m. This Home exudes ownership pride! It has been meticulously maintained and updated all over from the kitchen to the bathrooms, you can see the care these owners have put into their home. The water heater was replaced in 2018, the roof and gutters were redone in 2011, the furnace was replaced with a 95% efficient system in 2015, the main electrical panel has been wired to receive generator power, a reverse osmosis system was installed, all windows were replaced with Energy Star-rated windows, and the owners have their furnace and AC serviced annually. The owners can provide all manuals for the appliances on a PDF for the next owners. This home features a formal living room that flows into the kitchen/dining space which they updated and includes granite countertops. A second entertaining living room has easy access to the backyard, which includes a patio pergola and the perfect entertaining flat fully fenced backyard. The owners are even leaving 2 storage sheds! Don't miss out on the master bathroom it is gorgeously updated. The owners had plantation shutters installed throughout the house, and a whole house fan to decrease the AC bill in the summer. The basement is the perfect space for guests or kids as it has its own updated private bathroom. The main floor has a conveniently located half bath, and the garage has extra space in length for storage or a workbench. To top it all off the home has an RV pad on the side of the house, and an extra-long driveway for plenty of parking. The owners have loved their quiet culdesac with little traffic, and the convenient location. This home is 5 Minutes to Peterson's Fresh Market, 9 minutes to Costco, 8 minutes to The District where you can find a variety of restaurants, shopping, and a movie theater, and 5 minutes to lifetime fitness. This home is within walking distance to Summerhill park, or a quick drive to Riverton Chase park 4 min away.
Location
State UT
County Salt Lake
Area Wj; Sj; Rvrton; Herriman; Bingh
Zoning Single-Family
Rooms
Basement Partial
Primary Bedroom Level Floor: 2nd
Master Bedroom Floor: 2nd
Interior
Interior Features Alarm: Fire, Bath: Master, Closet: Walk-In, Disposal, Range/Oven: Built-In, Granite Countertops, Video Door Bell(s), Video Camera(s), Smart Thermostat(s)
Heating Forced Air
Cooling Central Air
Flooring Carpet, Tile
Fireplaces Number 1
Equipment Storage Shed(s)
Fireplace true
Window Features Blinds,Plantation Shutters
Appliance Ceiling Fan, Microwave, Refrigerator, Water Softener Owned
Laundry Electric Dryer Hookup
Exterior
Exterior Feature See Remarks, Double Pane Windows, Patio: Covered
Garage Spaces 2.0
Utilities Available Natural Gas Connected, Electricity Connected, Sewer Connected, Sewer: Public, Water Connected
Waterfront No
View Y/N No
Roof Type Asphalt
Present Use Single Family
Topography Cul-de-Sac, Curb & Gutter, Fenced: Full, Road: Paved, Sprinkler: Auto-Full, Terrain, Flat
Accessibility Accessible Doors
Porch Covered
Parking Type Rv Parking
Total Parking Spaces 2
Private Pool false
Building
Lot Description Cul-De-Sac, Curb & Gutter, Fenced: Full, Road: Paved, Sprinkler: Auto-Full
Faces East
Story 3
Sewer Sewer: Connected, Sewer: Public
Water Culinary, Secondary
Structure Type Brick,Stucco
New Construction No
Construction Status Blt./Standing
Schools
Elementary Schools Rosamond
Middle Schools Oquirrh Hills
High Schools Riverton
School District Jordan
Others
Senior Community No
Tax ID 27-22-476-030
Security Features Fire Alarm
Acceptable Financing Cash, Conventional, FHA, VA Loan
Horse Property No
Listing Terms Cash, Conventional, FHA, VA Loan
Financing Conventional
Read Less Info
Want to know what your home might be worth? Contact us for a FREE valuation!

Our team is ready to help you sell your home for the highest possible price ASAP
Bought with KW WESTFIELD







