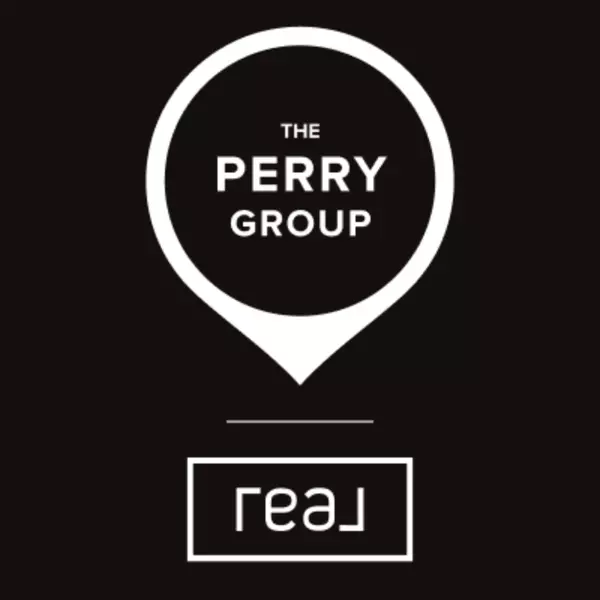$660,000
For more information regarding the value of a property, please contact us for a free consultation.
5 Beds
4 Baths
3,104 SqFt
SOLD DATE : 12/19/2022
Key Details
Property Type Single Family Home
Sub Type Single Family Residence
Listing Status Sold
Purchase Type For Sale
Square Footage 3,104 sqft
Price per Sqft $193
MLS Listing ID 1845399
Sold Date 12/19/22
Style Rambler/Ranch
Bedrooms 5
Full Baths 2
Three Quarter Bath 2
Construction Status Blt./Standing
HOA Y/N No
Abv Grd Liv Area 3,104
Year Built 1994
Annual Tax Amount $3,011
Lot Size 0.510 Acres
Acres 0.51
Lot Dimensions 0.0x0.0x0.0
Property Sub-Type Single Family Residence
Property Description
PRICE IMPROVEMENT! SELLER IS OFFERING $10,000 TOWARDS BUYERS CLOSING COSTS AND/OR RATE BUYDOWN. OPEN HOUSE Saturday, October 22 from 11-2! This stunning remodel in the heart of the valley is the one you've been waiting for! There's finally room to breathe with 3,200 sqft of one level living and over a half an acre of land! Step in and see the open layout with soaring vaulted ceilings and an unmatched floor plan. New LVP floors, LED lighting and a custom kitchen featuring quartz counters, gas stove, stainless steel appliances, soft-close cabinets and room to cook! Escape to the family room that can be separated from the front office with custom barn doors. There is generous space in the 5 bedrooms and 4 bathrooms. Not only is there one huge primary suite with a walk-in closet, but there is a second en-suite at the other end of the home (With a separate entrance for possible rental or mother-in-law). Let the sunshine keep your utility bills low with fully paid-off solar. New roof in 2016. Don't miss the laundry in the 2-car garage and the 23'x13' storage accessible from the garage. This is a MUST SEE... Properties like this don't come along very often! Buyer to verify all.
Location
State UT
County Salt Lake
Area Magna; Taylrsvl; Wvc; Slc
Zoning Single-Family
Rooms
Basement None, Partial
Main Level Bedrooms 5
Interior
Interior Features Bath: Primary, Bath: Sep. Tub/Shower, Closet: Walk-In, Disposal, French Doors, Gas Log, Great Room, Intercom, Jetted Tub, Kitchen: Updated, Vaulted Ceilings
Heating Forced Air, Hot Water
Cooling Central Air
Flooring Carpet, Tile, Vinyl
Fireplaces Number 1
Equipment Storage Shed(s), Window Coverings
Fireplace true
Window Features Blinds
Appliance Ceiling Fan, Microwave, Range Hood
Laundry Electric Dryer Hookup
Exterior
Exterior Feature Double Pane Windows, Skylights
Garage Spaces 2.0
Utilities Available Natural Gas Connected, Electricity Connected, Sewer Connected, Water Connected
View Y/N Yes
View Mountain(s)
Roof Type Asphalt
Present Use Single Family
Topography Curb & Gutter, Fenced: Part, Sprinkler: Auto-Part, Terrain, Flat, View: Mountain
Accessibility Accessible Hallway(s), Single Level Living
Total Parking Spaces 2
Private Pool false
Building
Lot Description Curb & Gutter, Fenced: Part, Sprinkler: Auto-Part, View: Mountain
Faces South
Story 1
Sewer Sewer: Connected
Water Culinary
Solar Panels Owned
Structure Type Brick,Stucco
New Construction No
Construction Status Blt./Standing
Schools
Elementary Schools Taylorsville
Middle Schools Eisenhower
High Schools Taylorsville
School District Granite
Others
Senior Community No
Tax ID 15-33-477-053
Acceptable Financing Cash, Conventional, FHA, VA Loan
Horse Property No
Listing Terms Cash, Conventional, FHA, VA Loan
Financing Conventional
Solar Panels Ownership Owned
Read Less Info
Want to know what your home might be worth? Contact us for a FREE valuation!

Our team is ready to help you sell your home for the highest possible price ASAP
Bought with Arrow Real Estate Services






