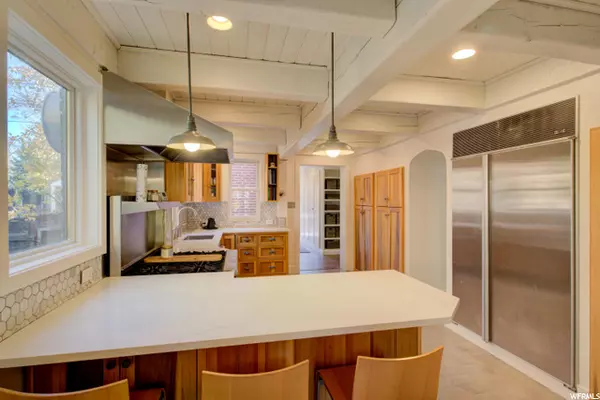$1,600,000
$1,295,800
23.5%For more information regarding the value of a property, please contact us for a free consultation.
4 Beds
3 Baths
3,632 SqFt
SOLD DATE : 12/10/2021
Key Details
Sold Price $1,600,000
Property Type Single Family Home
Sub Type Single Family Residence
Listing Status Sold
Purchase Type For Sale
Square Footage 3,632 sqft
Price per Sqft $440
Subdivision Westmoreland Place
MLS Listing ID 1779415
Sold Date 12/10/21
Style Stories: 2
Bedrooms 4
Full Baths 1
Half Baths 1
Three Quarter Bath 1
Construction Status Blt./Standing
HOA Y/N No
Abv Grd Liv Area 2,348
Year Built 1929
Annual Tax Amount $5,516
Lot Size 6,969 Sqft
Acres 0.16
Lot Dimensions 0.0x0.0x0.0
Property Description
**MULTIPLE OFFERS RECEIVED***Location*Location*Location* 15th/15th is the place to be incase you didn't know already. This home is one of the jewels of the charming Westmoreland historic neighborhood (https://www.slc.gov/historic-preservation/historic-districts-and-buildings/local-historic-districts/westmoreland/). Imagine being steps away from the amazing shops and restaurants this neighborhood provides. Among the extraordinary updated features including windows, flooring, Lots of built in storage, new stucco, countertops. The home also provides a wonderful Private Back garden with a large seating area and raised cedar garden beds. A little more about the home it has a newer garage with attic storage, large lot for the neighborhood, 4 bedrooms with a bonus room that can be used as a gym or office. Kitchen update was unable to be completed due to supply chain issues - sellers are offering a $4k credit for cabinet painting and new cabinet hardware to complete the update. Subzero fridge and Wolf range. Culligan reverse osmosis water filtration system in kitchen included. Square footage figures are provided as a courtesy estimate only and were obtained from County Records. Buyer is advised to obtain an independent measurement. Buyer/Buyers Agent to verify all info including sq. ft.
Location
State UT
County Salt Lake
Area Salt Lake City; So. Salt Lake
Zoning Single-Family
Rooms
Basement Full
Interior
Interior Features Bath: Sep. Tub/Shower, Den/Office, Disposal, Floor Drains, Kitchen: Updated, Oven: Gas, Range: Gas, Range/Oven: Free Stdng.
Heating Forced Air, Gas: Central
Cooling Central Air
Flooring Carpet, Hardwood, Tile
Fireplaces Number 2
Equipment Window Coverings
Fireplace true
Window Features Full,Shades
Appliance Gas Grill/BBQ
Laundry Electric Dryer Hookup
Exterior
Exterior Feature Double Pane Windows, Entry (Foyer), Lighting, Porch: Open
Garage Spaces 2.0
Utilities Available Natural Gas Connected, Electricity Connected, Sewer Connected, Water Connected
Waterfront No
View Y/N Yes
View Mountain(s)
Roof Type Asphalt
Present Use Single Family
Topography Corner Lot, Curb & Gutter, Fenced: Part, Road: Paved, Secluded Yard, Sidewalks, Sprinkler: Auto-Full, View: Mountain, Wooded
Porch Porch: Open
Total Parking Spaces 6
Private Pool false
Building
Lot Description Corner Lot, Curb & Gutter, Fenced: Part, Road: Paved, Secluded, Sidewalks, Sprinkler: Auto-Full, View: Mountain, Wooded
Faces South
Story 3
Sewer Sewer: Connected
Water See Remarks, Culinary
Structure Type Brick,Stucco
New Construction No
Construction Status Blt./Standing
Schools
Elementary Schools Uintah
Middle Schools Clayton
High Schools East
School District Salt Lake
Others
Senior Community No
Tax ID 16-16-127-005
Acceptable Financing Cash, Conventional, FHA, VA Loan
Horse Property No
Listing Terms Cash, Conventional, FHA, VA Loan
Financing Conventional
Read Less Info
Want to know what your home might be worth? Contact us for a FREE valuation!

Our team is ready to help you sell your home for the highest possible price ASAP
Bought with EXIT Realty Legacy - Excellence







