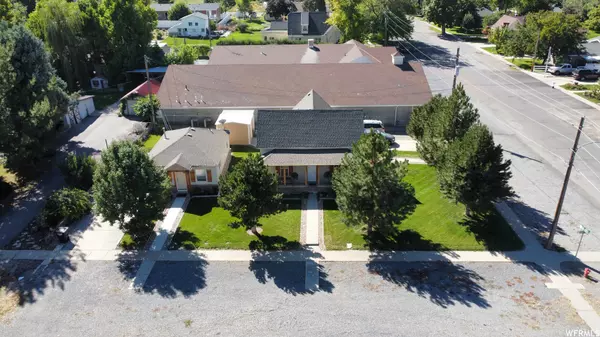$472,500
$480,000
1.6%For more information regarding the value of a property, please contact us for a free consultation.
4 Beds
2 Baths
1,995 SqFt
SOLD DATE : 01/31/2023
Key Details
Sold Price $472,500
Property Type Single Family Home
Sub Type Single Family Residence
Listing Status Sold
Purchase Type For Sale
Square Footage 1,995 sqft
Price per Sqft $236
Subdivision Salem City Survey
MLS Listing ID 1844193
Sold Date 01/31/23
Style Rambler/Ranch
Bedrooms 4
Full Baths 1
Three Quarter Bath 1
Construction Status Blt./Standing
HOA Y/N No
Abv Grd Liv Area 1,995
Year Built 1906
Annual Tax Amount $1,873
Lot Size 9,147 Sqft
Acres 0.21
Lot Dimensions 0.0x0.0x0.0
Property Description
2 homes FOR THE PRICE OF ONE!! Commercial Zoning. Great investment opportunity or personal residence with built in income!! 2 separate Houses on one lot. Excellent location within a stones throw of the Salem ponds and walking distance to most schools. 1 block from the sports complex and a short drive to tons of shopping and food. Larger house was built in 1906, has 3 bedrooms, 1 bath, and is renting below market rate at $1375 per month. Lease ends March 31st of 2023. Smaller house was built in 1950, has 1 bedroom, 1 bath, and has a corporate lease of $1200 per month. Contract is month to month and the home is currently being used as short term / nightly rental. Amazing House hack possibilities or easy cashflow by renting out both units. Tenants cover their own utilities and yard maintenance which makes things very hands off. Property is in great condition and very well maintained. Larger shed is divided into 3 sections so each tenant and owner have their own storage space. Smaller shed is owned by tenant and excluded from the sale. Square footage figures is a total of both units with level 3 being the second home main floor values. They are provided as a courtesy estimate only and were obtained from recent appraisal. Buyer is advised to obtain an independent measurement. Do not disturb tenants. LIVE SHOWINGS ON A LIMITED BASIS WITH PROOF OF FUNDS. See 3D tour and make offers subject to inspection. Seller financing available with large down payment.
Location
State UT
County Utah
Area Payson; Elk Rg; Salem; Wdhil
Zoning Single-Family, Multi-Family, Commercial
Rooms
Basement Slab
Main Level Bedrooms 1
Interior
Interior Features Accessory Apt, Kitchen: Second, Mother-in-Law Apt.
Heating Forced Air
Cooling Evaporative Cooling
Flooring Carpet, Tile
Fireplace false
Appliance Refrigerator
Laundry Electric Dryer Hookup
Exterior
Exterior Feature Out Buildings, Porch: Open
Utilities Available Natural Gas Connected, Electricity Connected, Sewer Connected, Water Connected
View Y/N No
Roof Type Asphalt
Present Use Single Family
Topography Corner Lot, Fenced: Part, Road: Paved, Sidewalks, Sprinkler: Manual-Part, Terrain, Flat
Accessibility Single Level Living
Porch Porch: Open
Private Pool false
Building
Lot Description Corner Lot, Fenced: Part, Road: Paved, Sidewalks, Sprinkler: Manual-Part
Story 3
Sewer Sewer: Connected
Water Culinary
Structure Type Asphalt,Stucco
New Construction No
Construction Status Blt./Standing
Schools
Elementary Schools Salem
Middle Schools Salem Jr
High Schools Salem Hills
School District Nebo
Others
Senior Community No
Tax ID 09-025-0004
Ownership Agent Owned
Acceptable Financing Cash, Conventional, FHA, Seller Finance, VA Loan
Horse Property No
Listing Terms Cash, Conventional, FHA, Seller Finance, VA Loan
Financing Seller Financing
Read Less Info
Want to know what your home might be worth? Contact us for a FREE valuation!

Our team is ready to help you sell your home for the highest possible price ASAP
Bought with Real Estate with Roger a Professional Limited Liability Company






