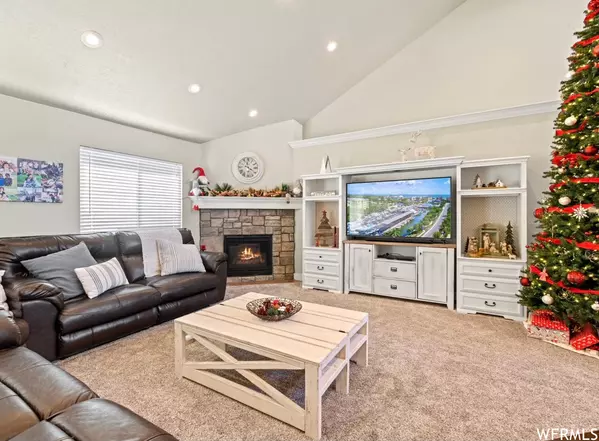$800,500
$799,900
0.1%For more information regarding the value of a property, please contact us for a free consultation.
6 Beds
4 Baths
5,661 SqFt
SOLD DATE : 02/03/2023
Key Details
Sold Price $800,500
Property Type Single Family Home
Sub Type Single Family Residence
Listing Status Sold
Purchase Type For Sale
Square Footage 5,661 sqft
Price per Sqft $141
Subdivision Eagle View Estates P
MLS Listing ID 1855855
Sold Date 02/03/23
Style Rambler/Ranch
Bedrooms 6
Full Baths 3
Half Baths 1
Construction Status Blt./Standing
HOA Y/N No
Abv Grd Liv Area 2,914
Year Built 2005
Annual Tax Amount $3,522
Lot Size 0.340 Acres
Acres 0.34
Lot Dimensions 0.0x0.0x0.0
Property Description
This Immaculate, custom home has some of the most captivating sunset and city lights views in Cache Valley! You'll also appreciate the elegant and upscale neighborhood setting. Coming into this home you'll immediately notice how open and well lit the vaulted great room is, with tons of natural light spilling through large custom skylights and windows overlooking our valley. Conveniently there's a large laundry room/mud room as well as powder room right inside the garage entry! Upstairs there's a spacious loft with options for family fun, a theater, entertaining or make this a 6th bedroom with attic access storage? Downstairs is unending vaulted space for another living area that opens out into the backyard. It also boasts a private Theater room that could be used as an 8th bedroom with a large attached closet. There's also a workshop and storage room as well! This incredible listing has only had one owner and has been extremely well maintained, if you have been looking for a large home in a special location, you've found it!!! Wont last long!
Location
State UT
County Cache
Area Mendon; Petersboro; Providence
Zoning Single-Family
Rooms
Other Rooms Workshop
Basement Full, Walk-Out Access
Main Level Bedrooms 3
Interior
Interior Features Bath: Master, Closet: Walk-In, Den/Office, Disposal, Gas Log, Great Room, Intercom, Oven: Gas, Range: Gas, Range/Oven: Built-In, Vaulted Ceilings, Theater Room, Video Door Bell(s), Smart Thermostat(s)
Heating Forced Air, Gas: Stove
Cooling Central Air
Flooring Carpet, Tile
Fireplaces Number 1
Fireplaces Type Insert
Equipment Alarm System, Basketball Standard, Fireplace Insert, Window Coverings, Workbench
Fireplace true
Window Features Blinds
Appliance Ceiling Fan, Microwave, Range Hood, Refrigerator
Laundry Electric Dryer Hookup, Gas Dryer Hookup
Exterior
Exterior Feature Balcony, Basement Entrance, Deck; Covered, Double Pane Windows, Entry (Foyer), Lighting, Patio: Covered, Porch: Open, Skylights, Sliding Glass Doors, Walkout, Patio: Open
Garage Spaces 3.0
Utilities Available Natural Gas Connected, Electricity Connected, Sewer: Public, Water Connected
View Y/N Yes
View Mountain(s)
Roof Type Asphalt
Present Use Single Family
Topography Cul-de-Sac, Sprinkler: Auto-Full, View: Mountain
Accessibility Accessible Hallway(s)
Porch Covered, Porch: Open, Patio: Open
Total Parking Spaces 3
Private Pool false
Building
Lot Description Cul-De-Sac, Sprinkler: Auto-Full, View: Mountain
Story 3
Sewer Sewer: Public
Water Culinary
Structure Type Stone,Stucco
New Construction No
Construction Status Blt./Standing
Schools
Elementary Schools Providence
Middle Schools None/Other
High Schools Ridgeline
School District Cache
Others
Senior Community No
Tax ID 02-190-0012
Acceptable Financing Cash, Conventional
Horse Property No
Listing Terms Cash, Conventional
Financing Conventional
Read Less Info
Want to know what your home might be worth? Contact us for a FREE valuation!

Our team is ready to help you sell your home for the highest possible price ASAP
Bought with Utah Select Realty PC







