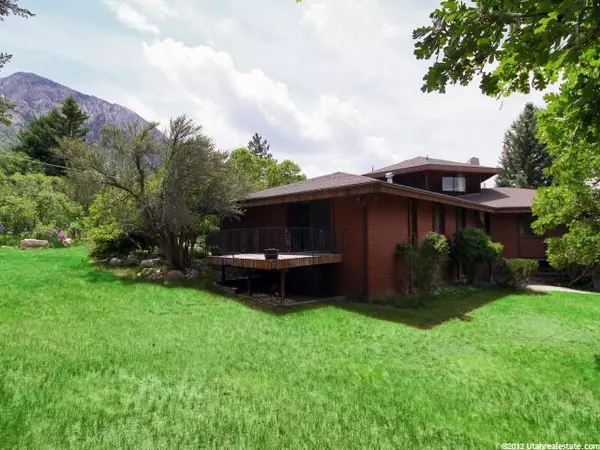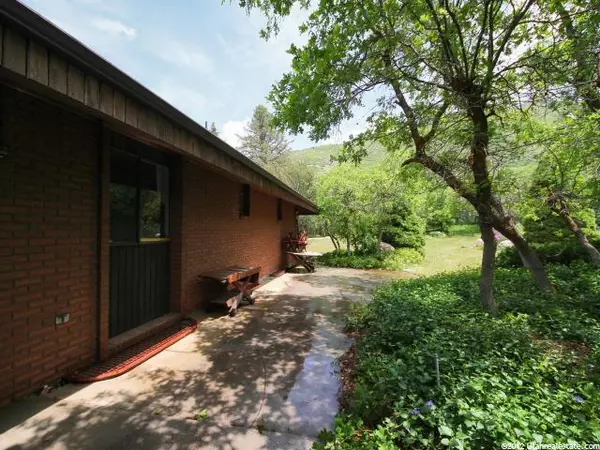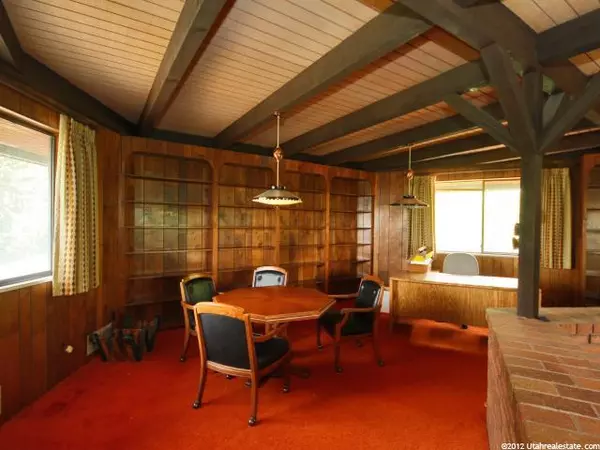$559,000
$569,000
1.8%For more information regarding the value of a property, please contact us for a free consultation.
8 Beds
5 Baths
6,134 SqFt
SOLD DATE : 07/05/2012
Key Details
Sold Price $559,000
Property Type Single Family Home
Sub Type Single Family Residence
Listing Status Sold
Purchase Type For Sale
Square Footage 6,134 sqft
Price per Sqft $91
Subdivision Mt. Olympus Park #3
MLS Listing ID 1095353
Sold Date 07/05/12
Style Rambler/Ranch
Bedrooms 8
Full Baths 1
Half Baths 2
Three Quarter Bath 2
Construction Status Blt./Standing
HOA Y/N No
Abv Grd Liv Area 3,246
Year Built 1971
Annual Tax Amount $4,885
Lot Size 0.740 Acres
Acres 0.74
Lot Dimensions 0.0x0.0x0.0
Property Description
Olympus Cove Opportunity. Rare 3/4-acre lot with views of both Mount Olympus and the Salt Lake Valley. Only a gradual slope and heavily wooded. 1971-era brick house has 2x6 construction; 6134 sq. ft. 8 bedrooms; 5 bathrooms; 4 fireplaces; 2 great rooms; formal living and dining rooms. Attached 3-car garage plus an additional detached workshop/garage. Great freeway accessibility. This home offers the privacy and seclusion that only a great location on a quiet street towards the top of Olympus Cove can provide. Available to show 7 days a week with short notice. Please call either listing agent.
Location
State UT
County Salt Lake
Area Holladay; Millcreek
Zoning Single-Family
Rooms
Other Rooms Workshop
Basement Daylight, Full, Walk-Out Access
Main Level Bedrooms 4
Interior
Interior Features Bar: Wet, Bath: Master, Closet: Walk-In, Den/Office, Disposal, Floor Drains, Range/Oven: Free Stdng., Vaulted Ceilings
Heating Forced Air, Gas: Central
Flooring Carpet, Laminate, Stone
Fireplaces Number 4
Equipment Basketball Standard, Swing Set
Fireplace true
Window Features Blinds,Drapes
Appliance Portable Dishwasher, Refrigerator
Exterior
Exterior Feature Balcony, Basement Entrance, Deck; Covered, Entry (Foyer), Out Buildings, Porch: Open, Sliding Glass Doors
Garage Spaces 4.0
Utilities Available Natural Gas Connected, Electricity Connected, Sewer Connected, Water Connected
Waterfront No
View Y/N Yes
View Mountain(s), Valley
Roof Type Asphalt
Present Use Single Family
Topography Fenced: Full, Secluded Yard, Sprinkler: Auto-Full, Terrain, Flat, Terrain: Grad Slope, View: Mountain, View: Valley, Wooded
Porch Porch: Open
Total Parking Spaces 4
Private Pool false
Building
Lot Description Fenced: Full, Secluded, Sprinkler: Auto-Full, Terrain: Grad Slope, View: Mountain, View: Valley, Wooded
Story 3
Sewer Sewer: Connected
Water Culinary
Structure Type Brick,Frame
New Construction No
Construction Status Blt./Standing
Schools
Elementary Schools Oakridge
Middle Schools Churchill
High Schools Skyline
School District Granite
Others
Senior Community No
Tax ID 16-36-452-008
Acceptable Financing Cash, Conventional, FHA, VA Loan
Horse Property No
Listing Terms Cash, Conventional, FHA, VA Loan
Financing Conventional
Read Less Info
Want to know what your home might be worth? Contact us for a FREE valuation!

Our team is ready to help you sell your home for the highest possible price ASAP
Bought with Plumb & Company Realtors LLP







