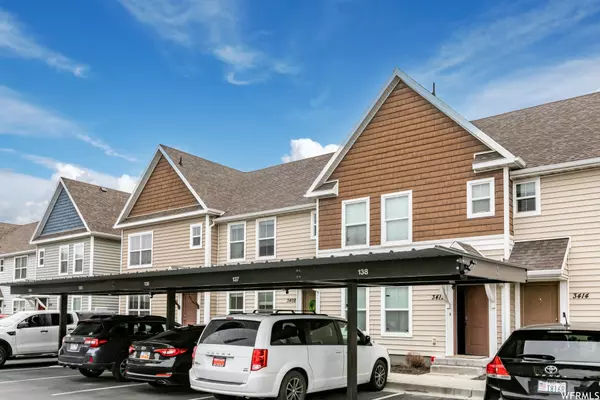$365,000
$360,000
1.4%For more information regarding the value of a property, please contact us for a free consultation.
3 Beds
3 Baths
1,302 SqFt
SOLD DATE : 05/19/2023
Key Details
Sold Price $365,000
Property Type Townhouse
Sub Type Townhouse
Listing Status Sold
Purchase Type For Sale
Square Footage 1,302 sqft
Price per Sqft $280
Subdivision Huntly Manor -
MLS Listing ID 1871128
Sold Date 05/19/23
Style Townhouse; Row-mid
Bedrooms 3
Full Baths 1
Half Baths 1
Three Quarter Bath 1
Construction Status Blt./Standing
HOA Fees $150/mo
HOA Y/N Yes
Abv Grd Liv Area 1,302
Year Built 2013
Annual Tax Amount $1,865
Lot Size 1,306 Sqft
Acres 0.03
Lot Dimensions 0.0x0.0x0.0
Property Description
***Open House Saturday from 11 AM to 3 PM.*** Don't miss out on this lovely Townhome located in a gated community with so much to offer! You'll have easy access to all the best South Salt Lake offers including; parks, restaurants, a new library, and shopping. It's also just minutes from I-15! This lovely home has been recently updated with new carpet, fresh paint, and LVP Flooring! But that's not all - the HOA fee includes Google Fiber! Perfect if you work from home or enjoy streaming your favorite shows. This home has been well-maintained and cared for, all you have to do is pack the moving truck. Don't miss out on this incredible opportunity to own your dream home. Square footage figures are provided as a courtesy estimate only and were obtained from county records. The buyer is advised to obtain an independent measurement.
Location
State UT
County Salt Lake
Area Salt Lake City; So. Salt Lake
Zoning Single-Family
Direction Please note that the property is located in a gated community, and you will need a gate code to access the premises. To obtain the gate code, please text Elle at 801-860-9336 or Eddee at 801-860-9348.
Rooms
Basement None
Primary Bedroom Level Floor: 2nd
Master Bedroom Floor: 2nd
Interior
Interior Features Alarm: Fire, Bath: Sep. Tub/Shower, Closet: Walk-In, Disposal, Kitchen: Updated, Oven: Gas, Range: Gas, Range/Oven: Built-In, Instantaneous Hot Water, Granite Countertops, Smart Thermostat(s)
Heating Gas: Central, Gas: Stove, Hot Water
Cooling Central Air
Flooring Carpet, Tile
Equipment Window Coverings
Fireplace false
Window Features Blinds,Drapes,Full
Appliance Microwave, Range Hood, Refrigerator
Laundry Electric Dryer Hookup
Exterior
Exterior Feature Double Pane Windows, Lighting, Secured Building
Carport Spaces 1
Utilities Available Natural Gas Connected, Electricity Connected, Sewer Connected, Sewer: Public, Sewer: Septic Tank, Water Connected
Amenities Available Gated, Pet Rules, Pets Permitted, Trash
Waterfront No
View Y/N No
Roof Type Asphalt
Present Use Residential
Topography Road: Paved, Sidewalks, Sprinkler: Auto-Full, Terrain, Flat
Accessibility Accessible Hallway(s), Accessible Electrical and Environmental Controls, Audible Alerts, Accessible Kitchen Appliances
Parking Type Covered, Parking: Uncovered
Total Parking Spaces 2
Private Pool false
Building
Lot Description Road: Paved, Sidewalks, Sprinkler: Auto-Full
Story 2
Sewer Sewer: Connected, Sewer: Public, Septic Tank
Water Culinary, Private
Structure Type Aluminum
New Construction No
Construction Status Blt./Standing
Schools
Elementary Schools Roosevelt
Middle Schools Granite Park
High Schools Olympus
School District Granite
Others
HOA Name Advanced Community Servic
HOA Fee Include Trash
Senior Community No
Tax ID 15-25-479-124
Security Features Fire Alarm
Acceptable Financing Cash, Conventional, FHA, VA Loan
Horse Property No
Listing Terms Cash, Conventional, FHA, VA Loan
Financing Conventional
Read Less Info
Want to know what your home might be worth? Contact us for a FREE valuation!

Our team is ready to help you sell your home for the highest possible price ASAP
Bought with The Li Team Real Estate, LLC







