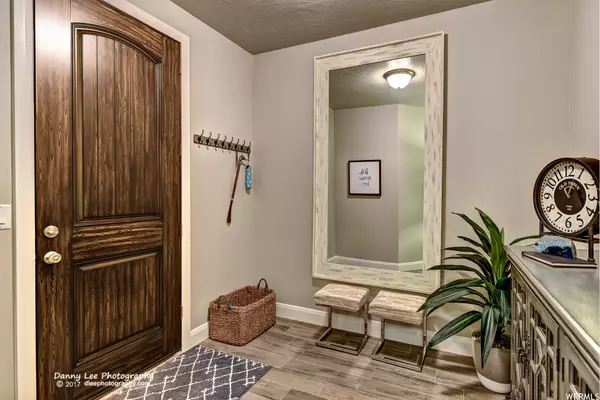$785,000
$819,900
4.3%For more information regarding the value of a property, please contact us for a free consultation.
4 Beds
4 Baths
2,724 SqFt
SOLD DATE : 06/12/2023
Key Details
Sold Price $785,000
Property Type Townhouse
Sub Type Townhouse
Listing Status Sold
Purchase Type For Sale
Square Footage 2,724 sqft
Price per Sqft $288
Subdivision Escapes At The Ledge
MLS Listing ID 1865352
Sold Date 06/12/23
Style Stories: 2
Bedrooms 4
Full Baths 3
Half Baths 1
Construction Status Blt./Standing
HOA Fees $195/mo
HOA Y/N Yes
Abv Grd Liv Area 2,724
Year Built 2016
Annual Tax Amount $5,192
Lot Size 3,049 Sqft
Acres 0.07
Lot Dimensions 0.0x0.0x0.0
Property Description
Come see this approved nightly rental in a premier vacation destination! Completely turn-key! This property comes fully furnished, built in 2016 and has an incredible floor plan. Over 2700 square feet, 4 bed, 3.5 bath, and 2 living areas makes the perfect getaway vacation rental for large families or groups, sleeps 14 as is. Enjoy time outside at the two community pools, hot tubs or pickle-ball courts. Views of the golf course, sitting just off the 18th fairway. You won't find a better location in the entire subdivision. Square footage figures are provided as a courtesy estimate only Buyer is advised to obtain an independent measurement.
Location
State UT
County Washington
Area St. George; Santa Clara; Ivins
Zoning See Remarks
Direction No sign in the yard. Please text agent for door code.
Rooms
Basement Slab
Primary Bedroom Level Floor: 1st
Master Bedroom Floor: 1st
Main Level Bedrooms 1
Interior
Interior Features Alarm: Fire, Bath: Master, Closet: Walk-In, Disposal, Great Room, Jetted Tub, Kitchen: Updated
Heating Electric
Cooling Central Air
Flooring Carpet, Laminate
Fireplaces Number 1
Fireplace true
Exterior
Exterior Feature Balcony, Walkout
Garage Spaces 2.0
Utilities Available Natural Gas Connected, Electricity Connected, Sewer Connected, Sewer: Public, Water Connected
Amenities Available Other, Golf Course, On Site Security, Playground, Pool, Spa/Hot Tub
Waterfront No
View Y/N No
Present Use Residential
Total Parking Spaces 2
Private Pool false
Building
Story 2
Sewer Sewer: Connected, Sewer: Public
Structure Type Stucco
New Construction No
Construction Status Blt./Standing
Schools
Elementary Schools Diamond Valley
Middle Schools Dixie Middle
High Schools Dixie
School District Washington
Others
Senior Community No
Tax ID SG-ESLE-2-203
Security Features Fire Alarm
Acceptable Financing Cash, Conventional, Exchange
Horse Property No
Listing Terms Cash, Conventional, Exchange
Financing Conventional
Read Less Info
Want to know what your home might be worth? Contact us for a FREE valuation!

Our team is ready to help you sell your home for the highest possible price ASAP
Bought with Coldwell Banker Realty (Salt Lake-Sugar House)







