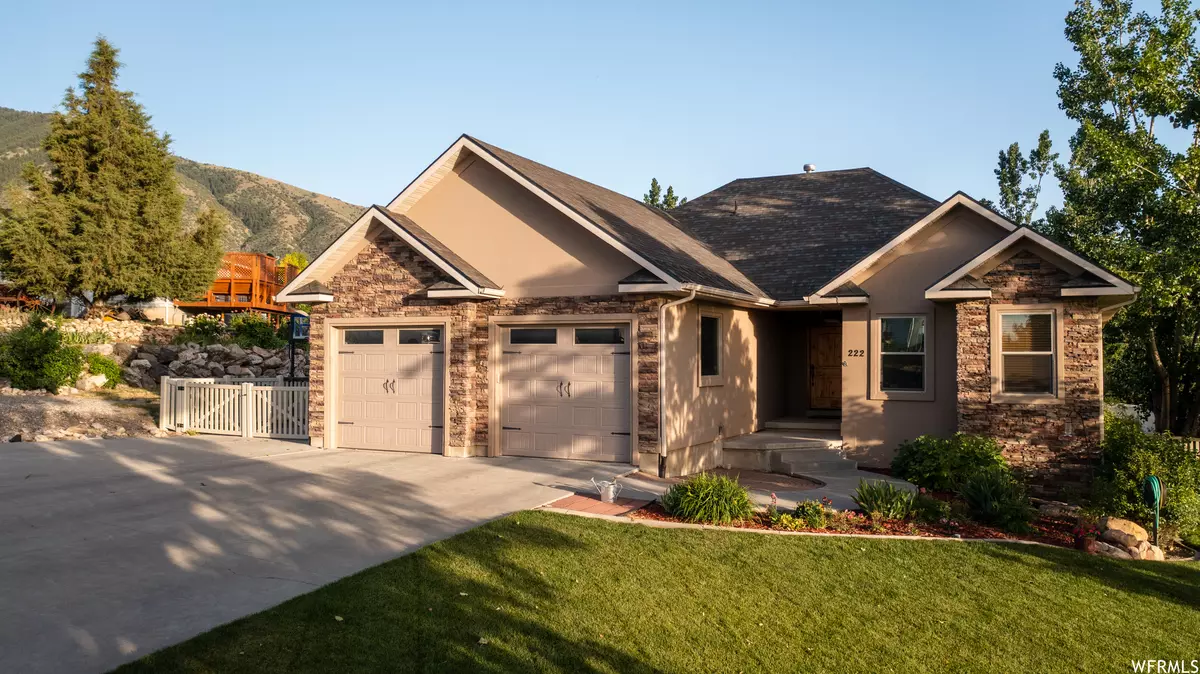$599,000
$599,000
For more information regarding the value of a property, please contact us for a free consultation.
5 Beds
3 Baths
3,026 SqFt
SOLD DATE : 05/31/2023
Key Details
Sold Price $599,000
Property Type Single Family Home
Sub Type Single Family Residence
Listing Status Sold
Purchase Type For Sale
Square Footage 3,026 sqft
Price per Sqft $197
Subdivision The Shire Subdivisio
MLS Listing ID 1868674
Sold Date 05/31/23
Style Rambler/Ranch
Bedrooms 5
Full Baths 3
Construction Status Blt./Standing
HOA Y/N No
Abv Grd Liv Area 1,513
Year Built 2008
Annual Tax Amount $2,677
Lot Size 0.320 Acres
Acres 0.32
Lot Dimensions 0.0x0.0x0.0
Property Description
Beautifully, unique spacious home, well-kept, in Millville. This 3000+ square foot 5 bedroom 3 bath home is nestled into the foothills just high enough to overlook the valley and have clear views of the adjacent mountains. Set on acre of landscaped yard with fully grown trees, multiple porches, and fire pit area. There is a large covered deck, a covered walkout basement, a sturdy well-built shed, small garden boxes, and a beautiful fenced yard. Inside there is an open concept layout with a fireplace to enjoy in the winter, lots of natural light in the kitchen and dining area, a beautiful primary suite and second bedroom/bathroom suite upstairs. A convenient mudroom/laundry room as you walk in from the garage entrance with plenty of cubbies for shoes and hangers for coats. Downstairs there is a fun media/family room setup with surround sound speakers for movie nights. There are also three additional bedrooms, an exercise room, storage, two water heaters, and a walkout basement. Come tour this home today!
Location
State UT
County Cache
Area Mendon; Petersboro; Providence
Zoning Single-Family
Rooms
Basement Daylight, Full, Walk-Out Access
Primary Bedroom Level Floor: 1st
Master Bedroom Floor: 1st
Main Level Bedrooms 2
Interior
Interior Features Bath: Master, Bath: Sep. Tub/Shower, Closet: Walk-In, Den/Office, Disposal, Range: Gas, Range/Oven: Free Stdng., Theater Room, Smart Thermostat(s)
Heating Forced Air, Gas: Central
Cooling Central Air
Flooring Carpet, Tile
Fireplaces Number 1
Equipment Basketball Standard, Humidifier, Storage Shed(s), Window Coverings, Workbench
Fireplace true
Window Features Blinds,Full
Appliance Ceiling Fan, Range Hood, Satellite Dish, Water Softener Owned
Laundry Electric Dryer Hookup, Gas Dryer Hookup
Exterior
Exterior Feature Deck; Covered, Double Pane Windows, Lighting, Patio: Covered, Storm Doors, Walkout, Patio: Open
Garage Spaces 2.0
Utilities Available Natural Gas Connected, Electricity Connected, Sewer: Septic Tank, Water Connected
Waterfront No
View Y/N Yes
View Mountain(s), Valley
Roof Type Asphalt
Present Use Single Family
Topography Fenced: Full, Road: Paved, Sidewalks, Terrain, Flat, Terrain: Grad Slope, View: Mountain, View: Valley
Porch Covered, Patio: Open
Parking Type Rv Parking
Total Parking Spaces 2
Private Pool false
Building
Lot Description Fenced: Full, Road: Paved, Sidewalks, Terrain: Grad Slope, View: Mountain, View: Valley
Faces North
Story 2
Sewer Septic Tank
Water Culinary
Structure Type Aluminum,Stone,Stucco
New Construction No
Construction Status Blt./Standing
Schools
Elementary Schools Millville
Middle Schools South Cache
High Schools Ridgeline
School District Cache
Others
Senior Community No
Tax ID 02-192-0031
Acceptable Financing Cash, Conventional, FHA, VA Loan, USDA Rural Development
Horse Property No
Listing Terms Cash, Conventional, FHA, VA Loan, USDA Rural Development
Financing Conventional
Read Less Info
Want to know what your home might be worth? Contact us for a FREE valuation!

Our team is ready to help you sell your home for the highest possible price ASAP
Bought with Shadow Mountain Realty LLC







