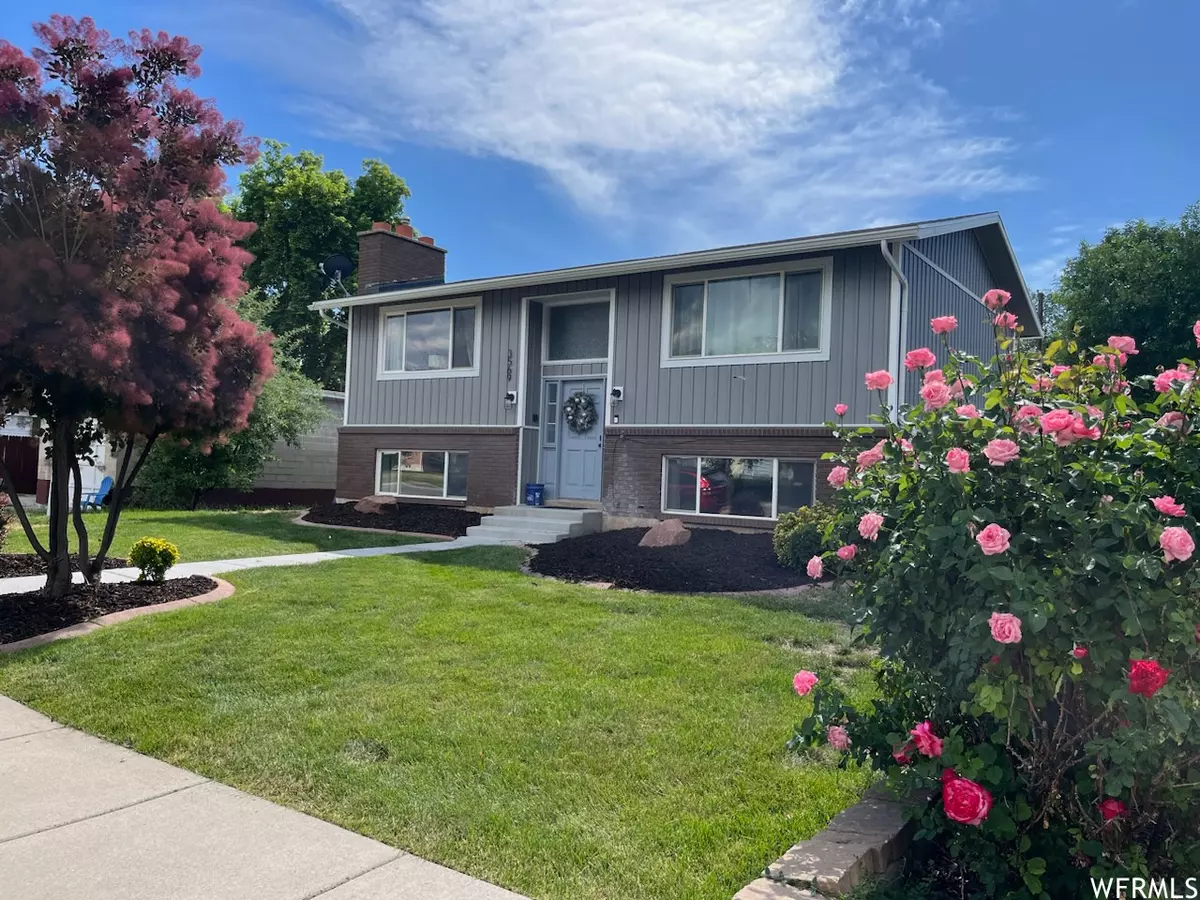$445,000
$449,900
1.1%For more information regarding the value of a property, please contact us for a free consultation.
4 Beds
2 Baths
1,716 SqFt
SOLD DATE : 07/18/2023
Key Details
Sold Price $445,000
Property Type Single Family Home
Sub Type Single Family Residence
Listing Status Sold
Purchase Type For Sale
Square Footage 1,716 sqft
Price per Sqft $259
Subdivision Emerson Addition
MLS Listing ID 1882614
Sold Date 07/18/23
Style Split-Entry/Bi-Level
Bedrooms 4
Full Baths 1
Three Quarter Bath 1
Construction Status Blt./Standing
HOA Y/N No
Abv Grd Liv Area 858
Year Built 1971
Annual Tax Amount $2,577
Lot Size 6,534 Sqft
Acres 0.15
Lot Dimensions 50.0x120.0x50.0
Property Description
Don't wait! This home has been meticulously remodeled from top to bottom and offers the ideal blend of modern living, thoughtful design, and the potential for financial gain. This home boasts brand new custom kitchen cabinets (upstairs and down!), sleek quartz countertops, brand new central A/C unit, 2 separate furnaces, new energy efficient windows, brand new exterior siding and much, much more! Downstairs discover a self-contained rental unit that presents a lucrative opportunity. Ideal for generating passive income, this unit can serve as a long-term rental, a mother in-law suite or even an Airbnb. This property also boasts a large, detached workshop/shed along with a brand new sprinkler system. This home will be sold with 2 brand new stackable washer/dryer units and all kitchen appliances.
Location
State UT
County Weber
Area Ogdn; W Hvn; Ter; Rvrdl
Zoning Single-Family, Short Term Rental Allowed
Rooms
Basement Daylight, Entrance, Full, Walk-Out Access
Main Level Bedrooms 2
Interior
Interior Features Disposal, Mother-in-Law Apt., Granite Countertops
Heating Forced Air, Gas: Central
Cooling Central Air
Flooring Carpet, Laminate, Tile
Equipment Window Coverings
Fireplace false
Window Features Blinds
Appliance Dryer, Microwave, Refrigerator, Washer
Laundry Electric Dryer Hookup
Exterior
Exterior Feature Out Buildings, Sliding Glass Doors, Patio: Open
View Y/N Yes
View Mountain(s)
Roof Type Asphalt
Present Use Single Family
Topography Curb & Gutter, Fenced: Full, Secluded Yard, Sidewalks, Sprinkler: Auto-Full, View: Mountain
Porch Patio: Open
Total Parking Spaces 1
Private Pool false
Building
Lot Description Curb & Gutter, Fenced: Full, Secluded, Sidewalks, Sprinkler: Auto-Full, View: Mountain
Faces West
Story 2
Water Culinary, Secondary
Structure Type Aluminum,Brick
New Construction No
Construction Status Blt./Standing
Schools
Elementary Schools Thomas O. Smith
Middle Schools Mount Ogden
High Schools Ogden
School District Ogden
Others
Senior Community No
Tax ID 05-063-0003
Acceptable Financing Cash, Conventional, FHA, VA Loan
Horse Property No
Listing Terms Cash, Conventional, FHA, VA Loan
Financing Conventional
Read Less Info
Want to know what your home might be worth? Contact us for a FREE valuation!

Our team is ready to help you sell your home for the highest possible price ASAP
Bought with Real Broker, LLC







