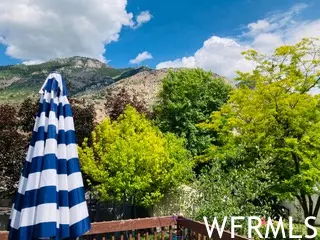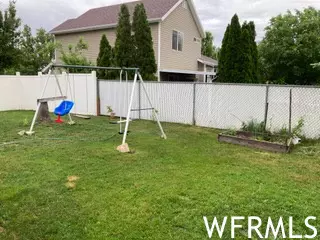$415,000
$415,000
For more information regarding the value of a property, please contact us for a free consultation.
4 Beds
3 Baths
1,504 SqFt
SOLD DATE : 08/04/2023
Key Details
Sold Price $415,000
Property Type Single Family Home
Sub Type Single Family Residence
Listing Status Sold
Purchase Type For Sale
Square Footage 1,504 sqft
Price per Sqft $275
Subdivision North Star 3
MLS Listing ID 1883388
Sold Date 08/04/23
Style Tri/Multi-Level
Bedrooms 4
Full Baths 1
Half Baths 1
Three Quarter Bath 1
Construction Status Blt./Standing
HOA Y/N No
Abv Grd Liv Area 1,048
Year Built 1999
Annual Tax Amount $2,865
Lot Size 6,969 Sqft
Acres 0.16
Lot Dimensions 0.0x0.0x0.0
Property Description
Are you looking for a phenomenal home in a great neighborhood that is super close to the mountain trails? This is it! As you drive up to the home, you will love the quiet, tree-lined street, with the mountains peeking out from behind the homes. The yard is the perfect size, easy to maintain, and large enough for all the backyard activities you would want. There are three sheds in the backyard, so plenty of storage, and there is the perfect blend of privacy and mountain views. There are also gardening areas for you to grow to your heart's content, and you can already enjoy the apples, nectarines, raspberries, blueberries, and strawberries. As you move inside, you will certainly appreciate the warm colors and all the light that pours into the home. The home also feels very open with the vaulted ceilings. You are sure to love the custom paint throughout, and the lovely laminate floors on the main level. The sliding glass door gives easy access to the deck from the kitchen/dining area, great for a barbecue or to take in the views. The home has two family rooms, and the bedrooms are a great size, especially the master bedroom. It's truly a great layout, and there is plenty of room for everyone and everything! If it's low maintenance that excites you, the water heater, insulated garage door, and keyless entry were new in 2019, and the roof, and high efficiency AC/Furnace were all new in 2020. The AC is just the right size, and keeps the home as cool as you want it. The furnace has a UV air cleaner, so you'll be breathing nice fresh air! Speaking of fresh air, the home has a Radon remediation system added in 2019, so you never have to worry about Radon gas. There is also a smart garage door opener with battery backup for power outages, so you'll always be able to get the car out of the garage. This home is a gem that you definitely don't want to miss, so get out and see it soon before someone steals it out from under you! Square footage figures are provided as a courtesy estimate only and were obtained from county records. Buyer is advised to obtain an independent measurement. AGENTS: Please review agent remarks prior to scheduling showings or sending offers.
Location
State UT
County Weber
Area Ogdn; Farrw; Hrsvl; Pln Cty.
Zoning Single-Family
Rooms
Basement Daylight
Primary Bedroom Level Floor: 2nd
Master Bedroom Floor: 2nd
Interior
Interior Features Bath: Master, Den/Office, Disposal, Range/Oven: Free Stdng., Vaulted Ceilings
Heating Forced Air, Gas: Central
Cooling Evaporative Cooling
Flooring Carpet, Laminate, Linoleum
Equipment Storage Shed(s), Swing Set, Window Coverings
Fireplace false
Window Features Blinds,Drapes
Appliance Ceiling Fan, Range Hood
Laundry Electric Dryer Hookup
Exterior
Exterior Feature Bay Box Windows, Double Pane Windows, Entry (Foyer), Porch: Open, Sliding Glass Doors
Garage Spaces 2.0
Utilities Available Natural Gas Connected, Electricity Connected, Sewer Connected, Sewer: Public, Water Connected
Waterfront No
View Y/N Yes
View Mountain(s)
Roof Type Asphalt,Pitched
Present Use Single Family
Topography Curb & Gutter, Fenced: Full, Road: Paved, Sidewalks, Sprinkler: Auto-Full, Terrain, Flat, View: Mountain
Porch Porch: Open
Parking Type Covered, Parking: Uncovered
Total Parking Spaces 8
Private Pool false
Building
Lot Description Curb & Gutter, Fenced: Full, Road: Paved, Sidewalks, Sprinkler: Auto-Full, View: Mountain
Faces West
Story 3
Sewer Sewer: Connected, Sewer: Public
Water Culinary
Structure Type Brick
New Construction No
Construction Status Blt./Standing
Schools
Elementary Schools Lincoln
Middle Schools Highland
High Schools Ben Lomond
School District Ogden
Others
Senior Community No
Tax ID 11-256-0007
Acceptable Financing Cash, Conventional, FHA, VA Loan
Horse Property No
Listing Terms Cash, Conventional, FHA, VA Loan
Financing Conventional
Read Less Info
Want to know what your home might be worth? Contact us for a FREE valuation!

Our team is ready to help you sell your home for the highest possible price ASAP
Bought with Equity Real Estate (Select)







