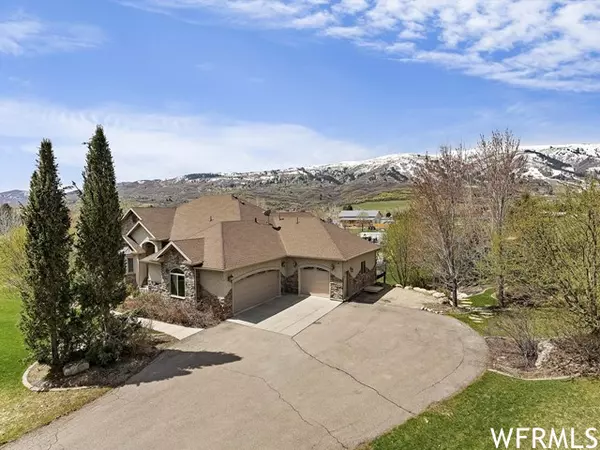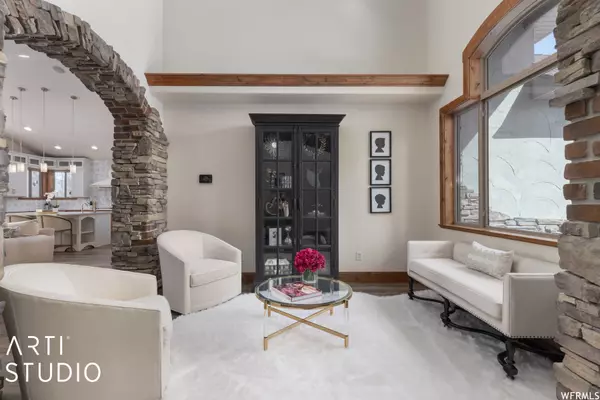$1,497,000
$1,497,000
For more information regarding the value of a property, please contact us for a free consultation.
6 Beds
4 Baths
5,447 SqFt
SOLD DATE : 08/15/2023
Key Details
Sold Price $1,497,000
Property Type Single Family Home
Sub Type Single Family Residence
Listing Status Sold
Purchase Type For Sale
Square Footage 5,447 sqft
Price per Sqft $274
Subdivision Mountain View Estate
MLS Listing ID 1874471
Sold Date 08/15/23
Style Rambler/Ranch
Bedrooms 6
Full Baths 3
Half Baths 1
Construction Status Blt./Standing
HOA Y/N No
Abv Grd Liv Area 2,457
Year Built 2003
Annual Tax Amount $6,384
Lot Size 0.920 Acres
Acres 0.92
Lot Dimensions 191.0x207.0x191.0
Property Description
You will appreciate TRUE QUALITY in this thoughtfully remodeled Eden home. You're invited to enjoy views of the surrounding mountains from every angle! Room to play and store the toys in this just under 1 acre property. The beautifully designed home has been updated throughout with high end appliances, luxury flooring and finishes. The kitchen remodel features state-of-the-art appliances: Thermador sub-zero Fridge & Freezer, Bosch Gas Stove & Dishwasher, Pebble Icemaker and Custom tile moments with oversized Cambria Quartz Island. Over sized bedrooms with their own walk-in closets, for guests, grandkids or kids. Gorgeous master bedroom suite has been freshly remodeled with custom barn door, quartz countertop, cabinetry, combination walk-in shower with copper soaker tub and porcelain tile appointing the heated floor and walls. Master closet has custom organizer in the large walk-in. This home is comfortable and classy! Work from home? This property will accomodate! Downstairs is a complete separate entertainment area with a second kitchen/wet bar, pool table & fireplace. Potential guest family or mother in law quarters as the basement has access from the garage as well as via the back patio. You will enjoy the gorgeous Utah sunsets 365 days a year and in the Winter, Nordic Valley is lit up for your pleasure as you convene in the yard or on the huge deck. The lower level has a Windowed Garage Door to let in natural light to the heated gym/workshop & huge storage area. Enjoy the mature landscaping with views for days while relaxing around the firepit. This amazing home literally has too much to list in detail. The Mountain Estates area of Eden allows for large sheds or barns. Bring your TOYS! See for yourself...It's the best value in the Valley.
Location
State UT
County Weber
Area Lbrty; Edn; Nordic Vly; Huntsvl
Zoning Single-Family
Rooms
Other Rooms Workshop
Basement Daylight, Entrance, Full, Walk-Out Access
Primary Bedroom Level Floor: 1st
Master Bedroom Floor: 1st
Main Level Bedrooms 3
Interior
Interior Features Bar: Wet, Bath: Master, Bath: Sep. Tub/Shower, Central Vacuum, Closet: Walk-In, Den/Office, Disposal, French Doors, Gas Log, Great Room, Kitchen: Second, Kitchen: Updated, Mother-in-Law Apt., Oven: Gas, Oven: Wall, Range: Down Vent, Range: Gas, Range/Oven: Built-In, Vaulted Ceilings
Heating Forced Air, Gas: Central, Gas: Stove
Cooling Central Air
Flooring Tile, Concrete
Fireplaces Number 2
Fireplaces Type Insert
Equipment Alarm System, Fireplace Insert, Play Gym, Swing Set, Window Coverings, Workbench, Trampoline
Fireplace true
Window Features Blinds,Full,Plantation Shutters
Appliance Ceiling Fan, Dryer, Microwave, Range Hood, Refrigerator, Satellite Dish, Washer, Water Softener Owned
Exterior
Exterior Feature Balcony, Basement Entrance, Bay Box Windows, Deck; Covered, Double Pane Windows, Entry (Foyer), Horse Property, Lighting, Patio: Covered, Walkout
Garage Spaces 4.0
Utilities Available Natural Gas Connected, Electricity Connected, Sewer: Septic Tank, Water Connected
View Y/N Yes
View Mountain(s), Valley
Roof Type Asphalt
Present Use Single Family
Topography Cul-de-Sac, Road: Paved, Sprinkler: Auto-Full, Terrain, Flat, Terrain: Grad Slope, View: Mountain, View: Valley, Drip Irrigation: Auto-Full
Accessibility Single Level Living
Porch Covered
Total Parking Spaces 10
Private Pool false
Building
Lot Description Cul-De-Sac, Road: Paved, Sprinkler: Auto-Full, Terrain: Grad Slope, View: Mountain, View: Valley, Drip Irrigation: Auto-Full
Faces East
Story 2
Sewer Septic Tank
Water Culinary, Irrigation, Secondary, Shares
Structure Type Brick,Stone,Stucco
New Construction No
Construction Status Blt./Standing
Schools
Elementary Schools Valley
Middle Schools Snowcrest
High Schools Weber
School District Weber
Others
Senior Community No
Tax ID 22-196-0001
Acceptable Financing Cash, Conventional, FHA, VA Loan
Horse Property Yes
Listing Terms Cash, Conventional, FHA, VA Loan
Financing Cash
Read Less Info
Want to know what your home might be worth? Contact us for a FREE valuation!

Our team is ready to help you sell your home for the highest possible price ASAP
Bought with RE/MAX Crossroads






