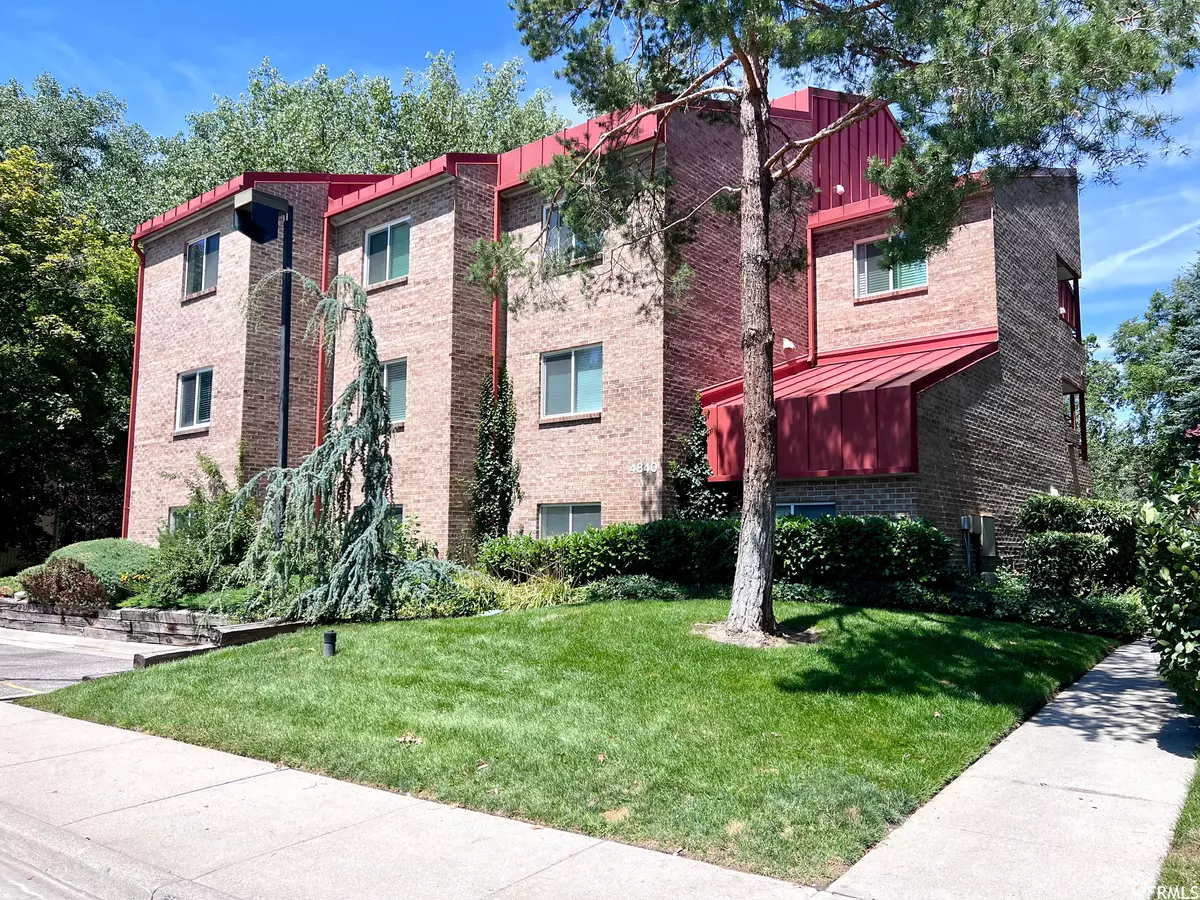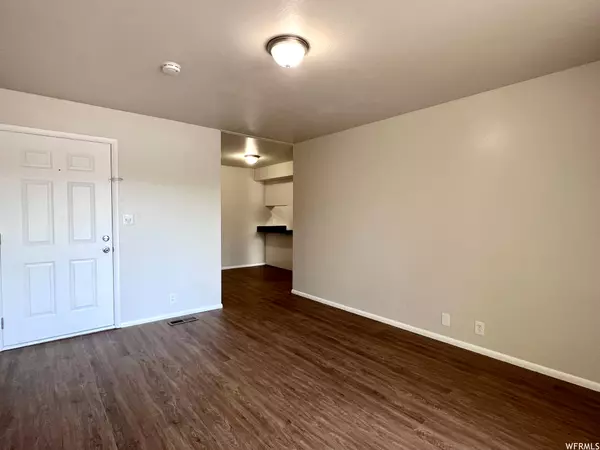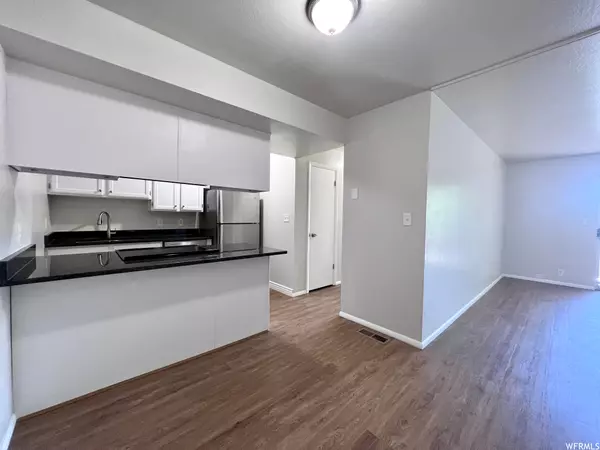$253,000
$259,900
2.7%For more information regarding the value of a property, please contact us for a free consultation.
1 Bed
1 Bath
763 SqFt
SOLD DATE : 08/28/2023
Key Details
Sold Price $253,000
Property Type Condo
Sub Type Condominium
Listing Status Sold
Purchase Type For Sale
Square Footage 763 sqft
Price per Sqft $331
Subdivision Chateau Foret Condo
MLS Listing ID 1893483
Sold Date 08/28/23
Style Condo; Top Level
Bedrooms 1
Full Baths 1
Construction Status Blt./Standing
HOA Fees $220/mo
HOA Y/N Yes
Abv Grd Liv Area 763
Year Built 1984
Annual Tax Amount $1,408
Lot Size 435 Sqft
Acres 0.01
Lot Dimensions 0.0x0.0x0.0
Property Description
***Just Listed*** Stunning Holladay Top Level Condo now available. Recently updated & renovated. Fresh Paint, Laminate flooring, Granite counter tops, and more. Move in ready! All appliances in place are included. Perfect location! Walking distance to shopping centers & parks. Short commute to U of U & Westminister. Beautifully landscaped and maintained grounds. Lots of mature trees! Amazing Pool! Enjoy the serene sounds of Big Cottonwood Creek just steps away from the building. Carport parking stall #102. This place is a must see! Square footage figures are provided as a courtesy estimate only and were obtained from county records. Buyer is advised to obtain an independent measurement. Buyer & Buyer's Agent to verify all listing information. Seller is part owner of the listing brokerage, but is not a licensed agent.
Location
State UT
County Salt Lake
Area Holladay; Murray; Cottonwd
Rooms
Basement None
Main Level Bedrooms 1
Interior
Interior Features Kitchen: Updated, Range/Oven: Free Stdng., Granite Countertops
Heating Forced Air, Gas: Central
Cooling Central Air
Flooring Carpet, Laminate
Fireplace false
Window Features None
Appliance Range Hood, Refrigerator
Laundry Electric Dryer Hookup
Exterior
Exterior Feature Balcony
Carport Spaces 1
Pool In Ground
Utilities Available Natural Gas Connected, Electricity Connected, Sewer Connected, Water Connected
Amenities Available Pet Rules, Pets Not Permitted, Picnic Area, Pool, Sewer Paid, Snow Removal, Trash, Water
Waterfront No
View Y/N No
Roof Type Metal
Present Use Residential
Topography Fenced: Part, Road: Paved, Sidewalks, Sprinkler: Auto-Full, Terrain, Flat
Total Parking Spaces 1
Private Pool true
Building
Lot Description Fenced: Part, Road: Paved, Sidewalks, Sprinkler: Auto-Full
Story 1
Sewer Sewer: Connected
Water Culinary
Structure Type Brick
New Construction No
Construction Status Blt./Standing
Schools
Elementary Schools Oakwood
Middle Schools Bonneville
High Schools Cottonwood
School District Granite
Others
HOA Name M & M Management
HOA Fee Include Sewer,Trash,Water
Senior Community No
Tax ID 22-09-210-072
Acceptable Financing Cash, Conventional, VA Loan
Horse Property No
Listing Terms Cash, Conventional, VA Loan
Financing Cash
Read Less Info
Want to know what your home might be worth? Contact us for a FREE valuation!

Our team is ready to help you sell your home for the highest possible price ASAP
Bought with Berkshire Hathaway HomeServices Utah Properties (Salt Lake)







