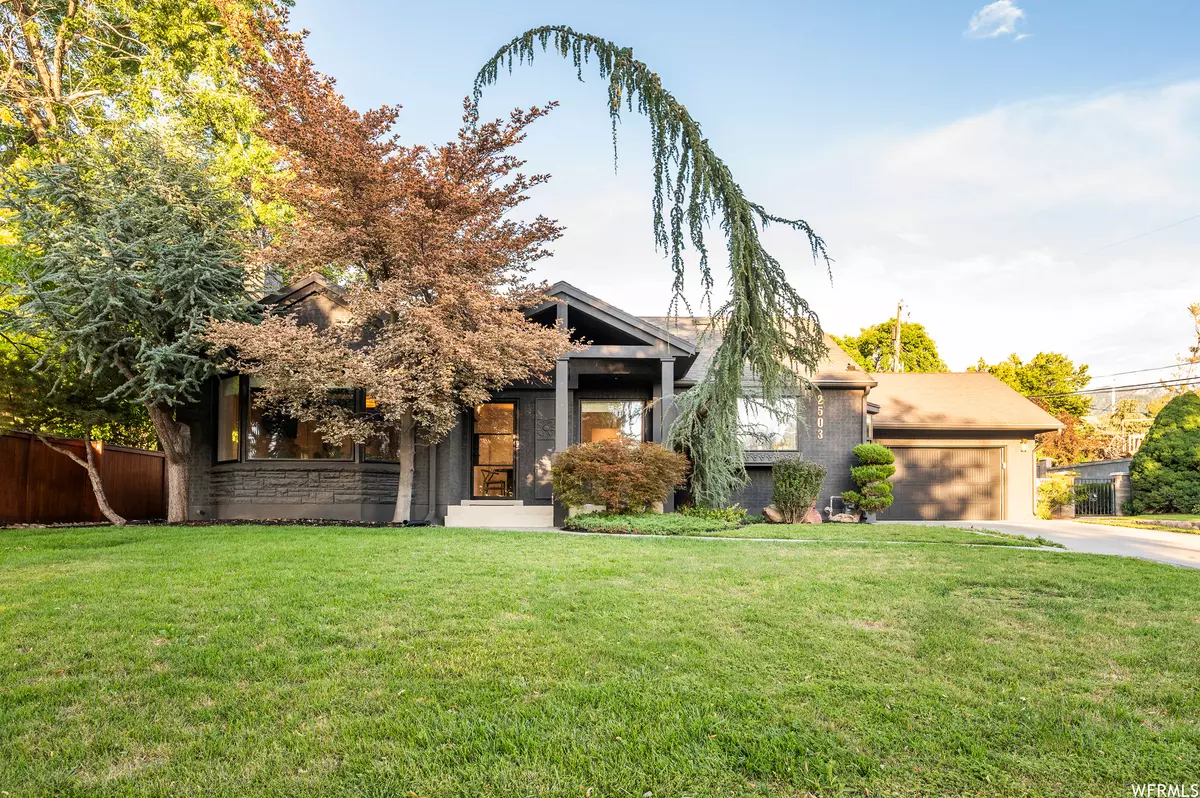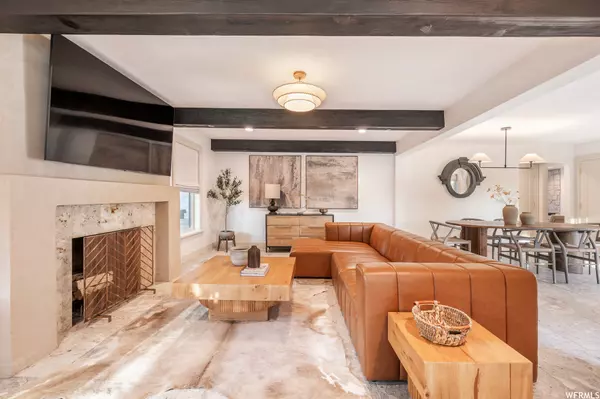$1,300,000
$1,300,000
For more information regarding the value of a property, please contact us for a free consultation.
3 Beds
3 Baths
2,762 SqFt
SOLD DATE : 09/12/2023
Key Details
Sold Price $1,300,000
Property Type Single Family Home
Sub Type Single Family Residence
Listing Status Sold
Purchase Type For Sale
Square Footage 2,762 sqft
Price per Sqft $470
Subdivision Beverly Hills
MLS Listing ID 1895159
Sold Date 09/12/23
Style Rambler/Ranch
Bedrooms 3
Full Baths 1
Half Baths 1
Three Quarter Bath 1
Construction Status Blt./Standing
HOA Y/N No
Abv Grd Liv Area 1,452
Year Built 1940
Annual Tax Amount $3,000
Lot Size 9,583 Sqft
Acres 0.22
Lot Dimensions 0.0x0.0x0.0
Property Description
Nestled within feet from the prestigious Salt Lake City Country Club, this stunning single-family residence offers an unparalleled living experience. Just 15 minutes away from downtown Salt Lake City, 5 minutes from downtown Sugar House, and a convenient 35-minute drive to local ski resorts, the location is simply unmatched. This incredibly designed home boasts an array of designer finishes that exude luxury and are built to last the test of time. The chef's kitchen comes equipped with top-of-the-line appliances, setting the stage for gourmet culinary creations. An additional flex room offers versatility, perfect as a 4th bedroom or home office. The primary suite is a haven of relaxation with its soaking tub and walk-in shower. Outdoor living is equally impressive, with a beautifully landscaped and fully fenced backyard that provides a private oasis for entertaining or relaxation. Adding to the allure is its proximity to the thriving 21&21 development, placing the finest amenities just blocks away. This property is the epitome of elegance and convenience, perfect for those seeking a sophisticated yet comfortable lifestyle.
Location
State UT
County Salt Lake
Area Salt Lake City; Ft Douglas
Zoning Single-Family
Rooms
Basement Full
Primary Bedroom Level Floor: 1st
Master Bedroom Floor: 1st
Main Level Bedrooms 1
Interior
Interior Features Bar: Wet, Gas Log, Jetted Tub, Range: Gas, Range/Oven: Built-In
Heating Forced Air, Gas: Central
Cooling Central Air
Flooring Tile, Concrete
Fireplaces Number 1
Equipment Window Coverings
Fireplace true
Window Features Plantation Shutters
Appliance Dryer, Refrigerator, Washer
Laundry Electric Dryer Hookup
Exterior
Exterior Feature Bay Box Windows, Double Pane Windows, Patio: Covered, Skylights
Garage Spaces 2.0
Utilities Available Natural Gas Connected, Electricity Connected, Sewer Connected, Sewer: Public, Water Connected
Waterfront No
View Y/N No
Roof Type Asphalt
Present Use Single Family
Topography Fenced: Part, Road: Paved, Secluded Yard, Sidewalks, Terrain: Grad Slope
Porch Covered
Total Parking Spaces 2
Private Pool false
Building
Lot Description Fenced: Part, Road: Paved, Secluded, Sidewalks, Terrain: Grad Slope
Story 2
Sewer Sewer: Connected, Sewer: Public
Water Culinary
Structure Type Brick,Stone,Stucco
New Construction No
Construction Status Blt./Standing
Schools
Elementary Schools Beacon Heights
Middle Schools Hillside
High Schools Highland
School District Salt Lake
Others
Senior Community No
Tax ID 16-23-303-010
Acceptable Financing Cash, Conventional
Horse Property No
Listing Terms Cash, Conventional
Financing Conventional
Read Less Info
Want to know what your home might be worth? Contact us for a FREE valuation!

Our team is ready to help you sell your home for the highest possible price ASAP
Bought with House 2 Home Realty PLLC







