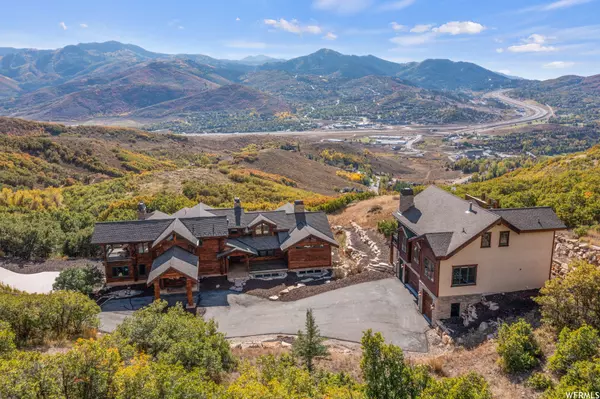$4,000,000
$4,600,000
13.0%For more information regarding the value of a property, please contact us for a free consultation.
8 Beds
10 Baths
9,005 SqFt
SOLD DATE : 10/06/2023
Key Details
Sold Price $4,000,000
Property Type Single Family Home
Sub Type Single Family Residence
Listing Status Sold
Purchase Type For Sale
Square Footage 9,005 sqft
Price per Sqft $444
Subdivision Ranches At Preserve
MLS Listing ID 1850545
Sold Date 10/06/23
Style Stories: 2
Bedrooms 8
Full Baths 2
Half Baths 3
Three Quarter Bath 5
Construction Status Blt./Standing
HOA Fees $541/ann
HOA Y/N Yes
Abv Grd Liv Area 6,093
Year Built 2002
Annual Tax Amount $17,999
Lot Size 26.830 Acres
Acres 26.83
Lot Dimensions 0.0x0.0x0.0
Property Description
Accepting Backup Offers. Welcome to 1976 Redhawk, a spacious 9005 sqft estate. (Main home 6845 sqft, guest home 2160 sqft.) This Park City residence offers absolute security and privacy with two gates and only 20 minutes from historic Main Street. The two homes are on 26+ acres within the Red Hawk Wildlife Preserve which protects from further development. It was created to preserve the natural beauty, serenity, and ecosystem creating a feeling of peace and tranquility. Every season can be enjoyed via sunny decks, outdoor gas fire pits, or soaking in the hot tub with fresh mountain air, breathtaking views, and sounds of wildlife. This sprawling estate, built with unique hand-peeled Blue Spruce, LodgePole Pine, and Douglas Fir logs from Montana, was crafted for intimate family living with a smooth flowing layout. The main floor offers a primary suite, formal dining area, great room, spacious kitchen, large fireplace, and cathedral ceilings. The primary suite is a sanctuary with a waterfall bathtub, his and hers closets, gas fireplace, and its own intimate deck. The top level, which can be accessed by the beautiful modern spiral staircase or the classic log staircase, offers an incredible executive office with a built-in library and exclusive deck. The loft space overlooking the great room, has another deck, full bath, and walk-in closet. The walkout basement offers an additional suite, guest rooms, bathrooms, entertainment room, full bar, wine cellar, billiards room, sauna, dog bath and garage. The guest house is complete with its own kitchen, living room, loft, laundry, decks, 2 bedrooms and 2 bathrooms. Below the guest house is a large heated four-car garage, half bathroom, and utility space to secure recreational vehicles, bikes and outdoor gear. Beyond the estate lies endless possibilities for recreation, nightlife, shopping and dining. Only minutes from Olympic Park, Summit Park, Woodward, Kimball Junction, Jeremy Ranch, Park City, Deer Valley, and The Canyons. There are miles of preserved trails right within your own private property for world class mountain biking, hiking, snowshoeing, cross country skiing and wildlife viewing. For families, your students would have access to some of the best minds in education within the distinguished Park City School District. Only 35 minutes from SLC International airport, this home is both the isolated and convenient retreat you've been searching for. *New Roof *New Kitchen Appliances *Equestrian Zoned | Buyer-broker to verify all info.
Location
State UT
County Summit
Area Park City; Kimball Jct; Smt Pk
Zoning See Remarks, Single-Family
Direction The turn to Red Hawk Estate is about 30 seconds past the second gate. Just up the hill and take the left turn to Red Hawk. Go to the end of the road and you will arrive. Call agent for any questions.
Rooms
Basement Daylight, Walk-Out Access
Primary Bedroom Level Floor: 1st, Basement
Master Bedroom Floor: 1st, Basement
Main Level Bedrooms 1
Interior
Interior Features Alarm: Fire, Bar: Wet, Bath: Master, Closet: Walk-In, Den/Office, Gas Log, Kitchen: Updated, Range: Gas, Video Door Bell(s)
Heating Forced Air, Gas: Radiant, Radiant Floor
Flooring Carpet, Hardwood, Tile
Fireplaces Number 5
Fireplaces Type Fireplace Equipment, Insert
Equipment Fireplace Equipment, Fireplace Insert, Hot Tub
Fireplace true
Appliance Ceiling Fan, Dryer, Gas Grill/BBQ, Microwave, Refrigerator, Washer, Water Softener Owned
Laundry Electric Dryer Hookup
Exterior
Exterior Feature Basement Entrance, Deck; Covered, Double Pane Windows, Horse Property, Lighting, Sliding Glass Doors, Walkout
Garage Spaces 5.0
Utilities Available Natural Gas Connected, Electricity Connected, Sewer: Septic Tank, Water Connected
Amenities Available Biking Trails, Gated, Golf Course, Hiking Trails, Horse Trails, Pets Permitted, Snow Removal
Waterfront No
View Y/N Yes
View Mountain(s), Valley
Roof Type See Remarks,Asphalt
Present Use Single Family
Topography See Remarks, Cul-de-Sac, Road: Paved, Secluded Yard, Terrain: Hilly, Terrain: Mountain, View: Mountain, View: Valley, Drip Irrigation: Auto-Part, Private
Total Parking Spaces 5
Private Pool false
Building
Lot Description See Remarks, Cul-De-Sac, Road: Paved, Secluded, Terrain: Hilly, Terrain: Mountain, View: Mountain, View: Valley, Drip Irrigation: Auto-Part, Private
Faces North
Story 4
Sewer Septic Tank
Water Culinary, Irrigation
Structure Type Asphalt,Log,Stone
New Construction No
Construction Status Blt./Standing
Schools
Elementary Schools None/Other
Middle Schools None/Other
High Schools None/Other
School District Park City
Others
HOA Name https://www.seatoski.com/
Senior Community No
Tax ID RRH-2
Security Features Fire Alarm
Acceptable Financing Cash, Conventional, FHA, Seller Finance, VA Loan
Horse Property Yes
Listing Terms Cash, Conventional, FHA, Seller Finance, VA Loan
Financing Conventional
Read Less Info
Want to know what your home might be worth? Contact us for a FREE valuation!

Our team is ready to help you sell your home for the highest possible price ASAP
Bought with KW WESTFIELD







