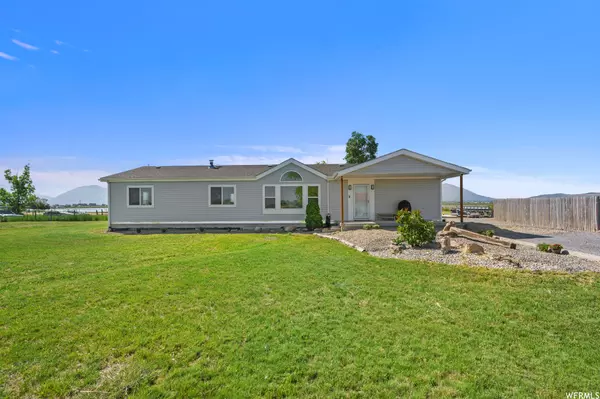$745,000
$759,000
1.8%For more information regarding the value of a property, please contact us for a free consultation.
3 Beds
2 Baths
2,068 SqFt
SOLD DATE : 10/10/2023
Key Details
Sold Price $745,000
Property Type Single Family Home
Sub Type Single Family Residence
Listing Status Sold
Purchase Type For Sale
Square Footage 2,068 sqft
Price per Sqft $360
Subdivision Shaffer
MLS Listing ID 1884740
Sold Date 10/10/23
Style Manufactured
Bedrooms 3
Full Baths 1
Three Quarter Bath 1
Construction Status Blt./Standing
HOA Y/N No
Abv Grd Liv Area 2,068
Year Built 1996
Annual Tax Amount $2,453
Lot Size 5.240 Acres
Acres 5.24
Lot Dimensions 0.0x0.0x0.0
Property Description
***Motivated seller willing to discuss different options to help facilitate a win/win real estate transaction for both buyer and seller. If the property or home is missing something on your checklist, start a conversation. You never know what kind of solution there may be. Home appraisal done on 6/29/2023 and came back with a conservative $850,000 value. Great deal for its next owner. Stunning 5.25 acre property with amazing 360 degree views in Lake Shore. Secluded area in the country, with seasonal water views directly behind the property. BLM land is directly behind this property, which means not having to worry about other people building homes and blocking the wonderful views. Sit and relax, while watching all kinds of waterfowl and other birds, frogs, and muskrats right from your back deck. It's only 15 minutes away from major stores. Setup for horses and other farm animals with heavy duty paneling, that can be configured for your needs and moved as necessary, so livestock doesn't overgraze any one area. Property qualifies for greenbelt property tax benefits. Very well kept manufactured home with new appliances, new counter tops, new vinyl siding, new windows, and lots more. Entire home can be heated with wood burning stove and property already comes with enough wood to burn this coming winter. Detached garage is insulated and has 220V. Don't miss out! Square footage figures are provided as a courtesy estimate only. Buyer is advised to obtain an independent measurement.
Location
State UT
County Utah
Area Sp Fork; Mapleton; Benjamin
Zoning Agricultural
Rooms
Basement None
Main Level Bedrooms 3
Interior
Interior Features Alarm: Fire, Bath: Master, Disposal, Kitchen: Updated, Oven: Double, Oven: Gas, Range: Gas, Range/Oven: Free Stdng., Vaulted Ceilings, Silestone Countertops
Heating Forced Air, Gas: Central, Propane, Wood
Cooling Central Air
Flooring Carpet, Vinyl
Fireplaces Type Fireplace Equipment, Insert
Equipment Dog Run, Fireplace Equipment, Fireplace Insert, Window Coverings, Wood Stove, Workbench
Fireplace false
Window Features Blinds,Full
Appliance Ceiling Fan, Dryer, Freezer, Microwave, Refrigerator, Washer
Laundry Gas Dryer Hookup
Exterior
Exterior Feature Double Pane Windows, Horse Property, Out Buildings, Stained Glass Windows, Patio: Open
Garage Spaces 2.0
Utilities Available See Remarks, Gas: Not Connected, Electricity Connected, Sewer: Septic Tank, Water Connected
Waterfront No
View Y/N Yes
View Mountain(s), Valley
Roof Type Asphalt,Pitched
Present Use Single Family
Topography Fenced: Part, Road: Paved, Sprinkler: Auto-Part, Terrain, Flat, View: Mountain, View: Valley, Private
Porch Patio: Open
Parking Type Rv Parking
Total Parking Spaces 2
Private Pool false
Building
Lot Description Fenced: Part, Road: Paved, Sprinkler: Auto-Part, View: Mountain, View: Valley, Private
Story 1
Sewer Septic Tank
Water Rights: Owned, Well
New Construction No
Construction Status Blt./Standing
Schools
Elementary Schools Brockbank
Middle Schools Spanish Fork Jr
High Schools Spanish Fork
School District Nebo
Others
Senior Community No
Tax ID 52-373-0001
Security Features Fire Alarm
Acceptable Financing Cash, Conventional
Horse Property Yes
Listing Terms Cash, Conventional
Financing Conventional
Read Less Info
Want to know what your home might be worth? Contact us for a FREE valuation!

Our team is ready to help you sell your home for the highest possible price ASAP
Bought with JC Realty







