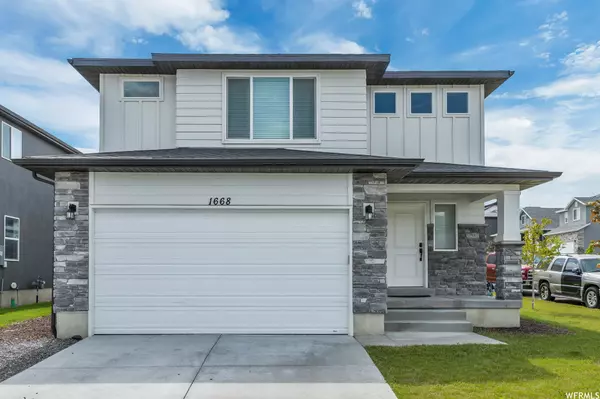$470,000
$470,000
For more information regarding the value of a property, please contact us for a free consultation.
3 Beds
3 Baths
2,678 SqFt
SOLD DATE : 09/25/2023
Key Details
Sold Price $470,000
Property Type Single Family Home
Sub Type Single Family Residence
Listing Status Sold
Purchase Type For Sale
Square Footage 2,678 sqft
Price per Sqft $175
Subdivision The Hills @ Summit
MLS Listing ID 1885998
Sold Date 09/25/23
Style Stories: 2
Bedrooms 3
Full Baths 2
Half Baths 1
Construction Status Blt./Standing
HOA Fees $10/qua
HOA Y/N Yes
Abv Grd Liv Area 1,843
Year Built 2021
Annual Tax Amount $2,186
Lot Size 5,662 Sqft
Acres 0.13
Lot Dimensions 0.0x0.0x0.0
Property Description
Built in 2021, this like-new home on a corner lot in the picturesque setting at the Hills at Summit Ridge has unobstructed views of Mt Nebo and the Wasatch Mountains. Just a few minutes to 1-15 for quick access to nearby metro areas. Main level entryway features high ceilings, with lots of natural light flowing through the open concept main level including the living room, a half-bath, and kitchen with a large walk-in pantry. The second level has 3 spacious bedrooms, 2 full bathrooms and a bonus area which could be used as an office or play area. The primary bedroom has its own full bathroom and walk-in closet. There's plenty of room to expand in the roughed-in full basement. Charming small-town atmosphere, yet easy access to the metro areas of Provo. Possibility of an assumption of 3% FHA loan!
Location
State UT
County Utah
Area Santaquin; Genola
Zoning Single-Family
Rooms
Basement Full
Primary Bedroom Level Floor: 2nd
Master Bedroom Floor: 2nd
Interior
Interior Features Bath: Master, Closet: Walk-In, Disposal, Range/Oven: Free Stdng.
Heating Forced Air, Gas: Central
Cooling Central Air
Flooring Carpet, Laminate
Equipment Window Coverings
Fireplace false
Window Features Blinds,Full
Appliance Microwave
Laundry Electric Dryer Hookup
Exterior
Exterior Feature Double Pane Windows, Porch: Open, Sliding Glass Doors
Garage Spaces 2.0
Utilities Available Natural Gas Connected, Electricity Connected, Sewer Connected, Sewer: Public, Water Connected
Waterfront No
View Y/N Yes
View Valley
Roof Type Asphalt
Present Use Single Family
Topography Corner Lot, Curb & Gutter, Road: Paved, Sprinkler: Auto-Full, Terrain, Flat, View: Valley
Porch Porch: Open
Parking Type Parking: Uncovered
Total Parking Spaces 2
Private Pool false
Building
Lot Description Corner Lot, Curb & Gutter, Road: Paved, Sprinkler: Auto-Full, View: Valley
Faces East
Story 3
Sewer Sewer: Connected, Sewer: Public
Water Culinary
Structure Type Clapboard/Masonite,Stone,Stucco
New Construction No
Construction Status Blt./Standing
Schools
Elementary Schools Santaquin
Middle Schools Payson Jr
High Schools Payson
School District Nebo
Others
HOA Name Shannon
Senior Community No
Tax ID 41-989-0070
Acceptable Financing Assumable, Cash, Conventional, FHA, Owner 2nd, VA Loan, USDA Rural Development
Horse Property No
Listing Terms Assumable, Cash, Conventional, FHA, Owner 2nd, VA Loan, USDA Rural Development
Financing Seller Financing
Read Less Info
Want to know what your home might be worth? Contact us for a FREE valuation!

Our team is ready to help you sell your home for the highest possible price ASAP
Bought with Realtypath LLC (Allegiant)







