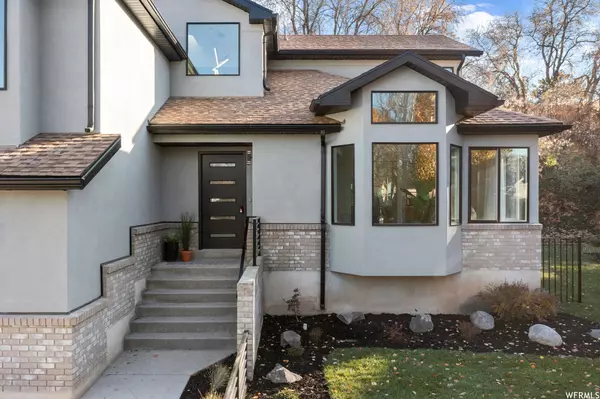$1,240,000
$1,495,000
17.1%For more information regarding the value of a property, please contact us for a free consultation.
5 Beds
4 Baths
3,277 SqFt
SOLD DATE : 12/15/2023
Key Details
Sold Price $1,240,000
Property Type Single Family Home
Sub Type Single Family Residence
Listing Status Sold
Purchase Type For Sale
Square Footage 3,277 sqft
Price per Sqft $378
Subdivision Pheasant Hollow
MLS Listing ID 1967171
Sold Date 12/15/23
Style Stories: 2
Bedrooms 5
Full Baths 2
Half Baths 1
Three Quarter Bath 1
Construction Status Blt./Standing
HOA Y/N No
Abv Grd Liv Area 2,505
Year Built 1991
Annual Tax Amount $1
Lot Size 0.310 Acres
Acres 0.31
Lot Dimensions 0.0x0.0x0.0
Property Description
Experience Luxury Living, with private seclusion, in one of the most desirable, and conveniently located, neighborhoods in the Salt Lake Valley. Stunning renovation was professionally done with designer finishes, you have to see in person to fully appreciate. Captivating floor plan with huge windows capturing the majestic scenery of the mature trees & natural landscape surround. Vaulted ceilings with stunning floor to ceiling honed granite slab fireplace anchoring the main floor living area. Beautiful gourmet kitchen with gas range, Benchmark Bosch Appliance package, stunning quartz waterfall countertops and custom accent lighting on cabinets. The Master Suite features a private walk out balcony, stunning marble surround walk-in shower with smart technology controls, free standing tub, dual vanities with light up mirrors and walk in closet with washer/dryer connection. Each bathroom includes unique design features such as custom mirrors and marble floor/shower surrounds , as well as, the latest technology features including Modern Smart Toilet Bidets and shower controls. The basement bedroom/bath suite and custom wet bar allows for additional gathering/entertaining space or potential separate living quarters. *information deemed reliable, buyer to verify
Location
State UT
County Salt Lake
Area Holladay; Murray; Cottonwd
Zoning Single-Family
Rooms
Basement Full
Primary Bedroom Level Floor: 2nd
Master Bedroom Floor: 2nd
Interior
Interior Features Bar: Dry, Bar: Wet, Bath: Master, Bath: Sep. Tub/Shower, Closet: Walk-In, Gas Log, Range: Gas, Vaulted Ceilings, Instantaneous Hot Water, Smart Thermostat(s)
Heating Gas: Central
Cooling Central Air
Flooring Carpet, Laminate, Tile
Fireplaces Number 1
Fireplaces Type Fireplace Equipment, Insert
Equipment Fireplace Equipment, Fireplace Insert
Fireplace true
Window Features Part
Appliance Ceiling Fan, Microwave, Refrigerator, Water Softener Owned
Exterior
Exterior Feature See Remarks, Deck; Covered, Double Pane Windows, Entry (Foyer), Skylights
Garage Spaces 2.0
Utilities Available Natural Gas Connected, Electricity Connected, Sewer Connected, Water Connected
View Y/N Yes
View Mountain(s)
Roof Type Asphalt
Present Use Single Family
Topography Fenced: Full, Sprinkler: Auto-Full, Terrain, Flat, View: Mountain, Wooded
Total Parking Spaces 8
Private Pool false
Building
Lot Description Fenced: Full, Sprinkler: Auto-Full, View: Mountain, Wooded
Faces Northeast
Story 3
Sewer Sewer: Connected
Water Culinary
Structure Type Asphalt,Brick,Stucco
New Construction No
Construction Status Blt./Standing
Schools
Elementary Schools Spring Lane
Middle Schools Bonneville
High Schools Cottonwood
School District Granite
Others
Senior Community No
Tax ID 22-08-277-023
Acceptable Financing Cash, Conventional, FHA, VA Loan
Horse Property No
Listing Terms Cash, Conventional, FHA, VA Loan
Financing Cash
Read Less Info
Want to know what your home might be worth? Contact us for a FREE valuation!

Our team is ready to help you sell your home for the highest possible price ASAP
Bought with Logic Real Estate LLC







