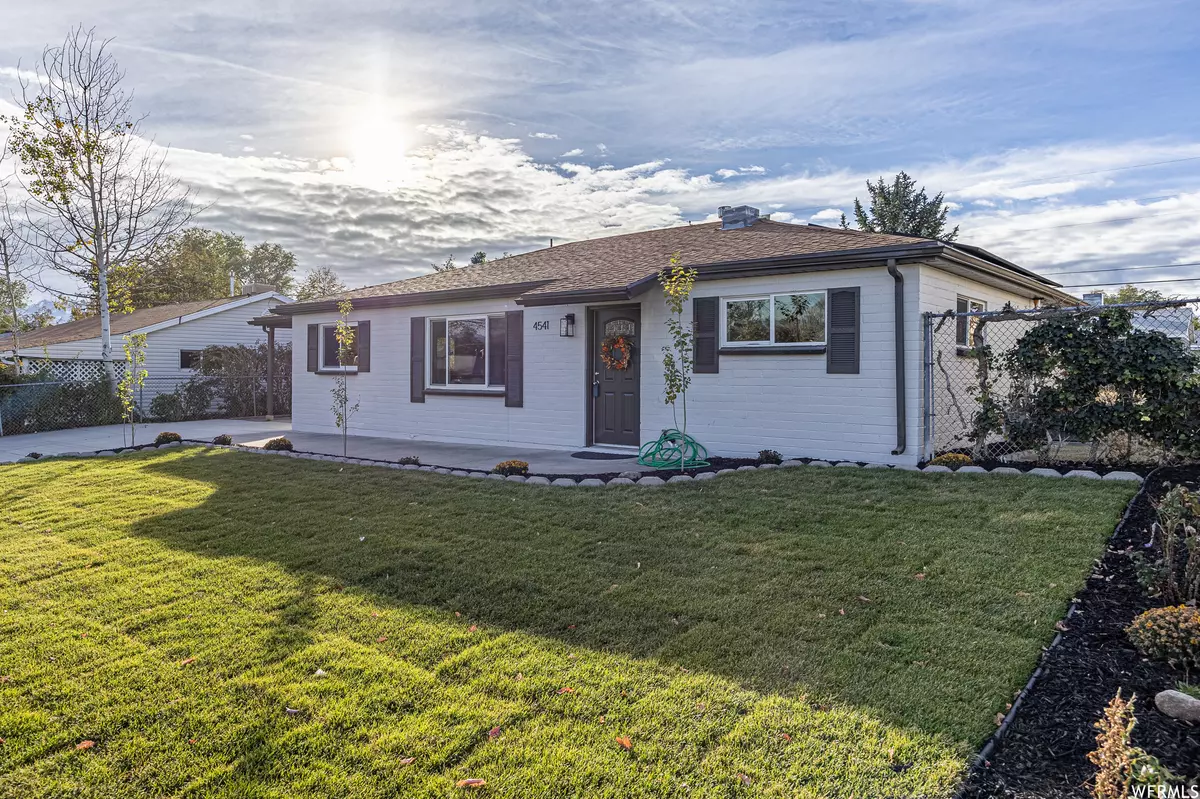$425,000
$424,900
For more information regarding the value of a property, please contact us for a free consultation.
3 Beds
2 Baths
1,655 SqFt
SOLD DATE : 12/20/2023
Key Details
Sold Price $425,000
Property Type Single Family Home
Sub Type Single Family Residence
Listing Status Sold
Purchase Type For Sale
Square Footage 1,655 sqft
Price per Sqft $256
Subdivision Hoffman Heights No 3
MLS Listing ID 1964831
Sold Date 12/20/23
Style Rambler/Ranch
Bedrooms 3
Full Baths 1
Half Baths 1
Construction Status Blt./Standing
HOA Y/N No
Abv Grd Liv Area 1,500
Year Built 1954
Annual Tax Amount $2,342
Lot Size 7,840 Sqft
Acres 0.18
Lot Dimensions 0.0x0.0x0.0
Property Description
** Spend you holidays in this Newly Remodeled home.**New kitchen cabinets, quartz countertops, and stainless steel appliances. New LVP flooring and Carpet throughout the house. All new paint inside and out. New tankless water heater. Large family room with fireplace that opens to a great covered patio and extra patio to host all those gatherings. All new lights. Nearly new furnace and Central Air conditioning PLUS 38 SOLAR PANELS paid off make Utilities extremely affordable. New bathrooms! Also a surprise storage basement room to store anything and everything. Refrigerator is included but not new. Newly poured double driveway with RV parking. New landscaping with a sprinkler system in front of this nice size fully fenced yard. Buyer and Buyer's agent to verify all information including square footage to their satisfaction.
Location
State UT
County Salt Lake
Area Magna; Taylrsvl; Wvc; Slc
Zoning Single-Family
Rooms
Basement Partial
Main Level Bedrooms 3
Interior
Interior Features Disposal, Range/Oven: Free Stdng., Instantaneous Hot Water, Silestone Countertops
Heating Forced Air, Gas: Central
Cooling Central Air
Flooring Carpet
Fireplaces Number 1
Fireplaces Type Insert
Equipment Fireplace Insert
Fireplace true
Appliance Microwave, Refrigerator
Laundry Electric Dryer Hookup
Exterior
Exterior Feature See Remarks, Double Pane Windows, Lighting, Patio: Covered, Sliding Glass Doors
Carport Spaces 1
Utilities Available Natural Gas Connected, Electricity Connected, Sewer Connected, Sewer: Public, Water Connected
View Y/N Yes
View Mountain(s)
Roof Type Asphalt
Present Use Single Family
Topography Curb & Gutter, Fenced: Full, Road: Paved, Sidewalks, Sprinkler: Auto-Part, View: Mountain
Porch Covered
Total Parking Spaces 4
Private Pool false
Building
Lot Description Curb & Gutter, Fenced: Full, Road: Paved, Sidewalks, Sprinkler: Auto-Part, View: Mountain
Faces North
Story 2
Sewer Sewer: Connected, Sewer: Public
Water Culinary
Structure Type Aluminum,Brick
New Construction No
Construction Status Blt./Standing
Schools
Elementary Schools West Kearns
Middle Schools Kearns
High Schools Kearns
School District Granite
Others
Senior Community No
Tax ID 21-07-178-007
Acceptable Financing Cash, Conventional, FHA, VA Loan
Horse Property No
Listing Terms Cash, Conventional, FHA, VA Loan
Financing FHA
Read Less Info
Want to know what your home might be worth? Contact us for a FREE valuation!

Our team is ready to help you sell your home for the highest possible price ASAP
Bought with Found It LLC







