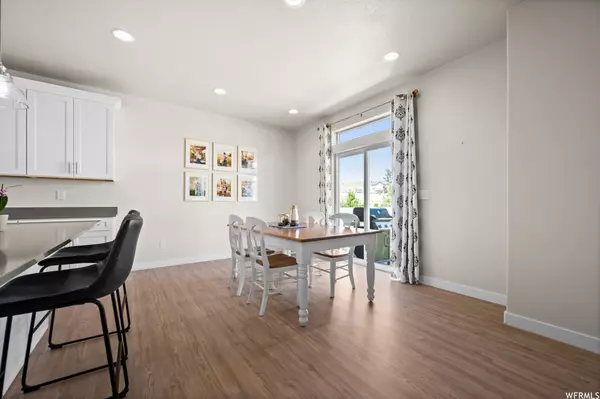$535,000
$548,000
2.4%For more information regarding the value of a property, please contact us for a free consultation.
4 Beds
3 Baths
2,988 SqFt
SOLD DATE : 01/17/2024
Key Details
Sold Price $535,000
Property Type Single Family Home
Sub Type Single Family Residence
Listing Status Sold
Purchase Type For Sale
Square Footage 2,988 sqft
Price per Sqft $179
Subdivision Lexington Green
MLS Listing ID 1888718
Sold Date 01/17/24
Style Stories: 2
Bedrooms 4
Full Baths 1
Half Baths 1
Three Quarter Bath 1
Construction Status Blt./Standing
HOA Fees $55/mo
HOA Y/N Yes
Abv Grd Liv Area 2,121
Year Built 2021
Annual Tax Amount $2,208
Lot Size 3,920 Sqft
Acres 0.09
Lot Dimensions 0.0x0.0x0.0
Property Description
***Assumable Mortgage Available*** Balance of $496,097, 3.625% rate Nestled in the charming city of Saratoga Springs, Utah, this stunning 4-bedroom, 3-bathroom home offers an exceptional blend of modern luxury and comfort. Built in 2021, this residence exemplifies contemporary design and impeccable craftsmanship, making it an ideal choice for those seeking a stylish and functional living space. As you step inside, you'll be greeted by an inviting open-concept layout that seamlessly integrates the living room, dining area, and gourmet kitchen. The kitchen is a chef's dream, featuring high-end appliances, sleek cabinetry, and a spacious island that serves as a focal point for culinary creations and social gatherings. Natural light floods the interior, highlighting the exquisite finishes and creating an airy ambiance throughout. The four well-appointed bedrooms provide ample space for relaxation and privacy. The master suite is a true sanctuary, complete with a luxurious ensuite bathroom and a walk-in closet. The additional bathrooms are tastefully designed with modern fixtures and offer convenience for the whole family. Situated in Saratoga Springs, this home benefits from the surrounding natural beauty while still being within close proximity to urban amenities. The neighborhood offers a tranquil setting and a strong sense of community, making it an ideal place to call home. With its impeccable construction, and desirable location, this property is an excellent opportunity to experience suburban living at its finest in Saratoga Springs, Utah.
Location
State UT
County Utah
Area Am Fork; Hlnd; Lehi; Saratog.
Zoning Single-Family
Rooms
Basement Entrance, Full, Walk-Out Access
Primary Bedroom Level Floor: 2nd
Master Bedroom Floor: 2nd
Interior
Interior Features See Remarks, Bath: Master, Bath: Sep. Tub/Shower, Closet: Walk-In, Oven: Gas, Range: Gas, Range/Oven: Free Stdng.
Heating Forced Air
Cooling Central Air
Flooring See Remarks, Carpet, Laminate
Fireplace false
Window Features None
Appliance Ceiling Fan, Portable Dishwasher, Microwave
Laundry Electric Dryer Hookup
Exterior
Exterior Feature Double Pane Windows, Porch: Open, Sliding Glass Doors
Garage Spaces 2.0
Utilities Available Natural Gas Connected, Electricity Connected, Sewer Connected, Sewer: Public, Water Connected
Amenities Available Pets Permitted, Picnic Area, Playground
Waterfront No
View Y/N No
Roof Type Asphalt
Present Use Single Family
Topography Cul-de-Sac, Curb & Gutter, Road: Paved, Sidewalks, Sprinkler: Auto-Part
Porch Porch: Open
Total Parking Spaces 6
Private Pool false
Building
Lot Description Cul-De-Sac, Curb & Gutter, Road: Paved, Sidewalks, Sprinkler: Auto-Part
Faces West
Story 3
Sewer Sewer: Connected, Sewer: Public
Water Culinary, Secondary
Structure Type Asphalt,Clapboard/Masonite,Stone,Stucco
New Construction No
Construction Status Blt./Standing
Schools
Elementary Schools Thunder Ridge
Middle Schools Frontier
High Schools Westlake
School District Alpine
Others
HOA Name Western Property Managmen
Senior Community No
Tax ID 45-701-0152
Acceptable Financing Cash, Conventional, FHA, VA Loan
Horse Property No
Listing Terms Cash, Conventional, FHA, VA Loan
Financing Seller Financing
Read Less Info
Want to know what your home might be worth? Contact us for a FREE valuation!

Our team is ready to help you sell your home for the highest possible price ASAP
Bought with Real Broker, LLC







