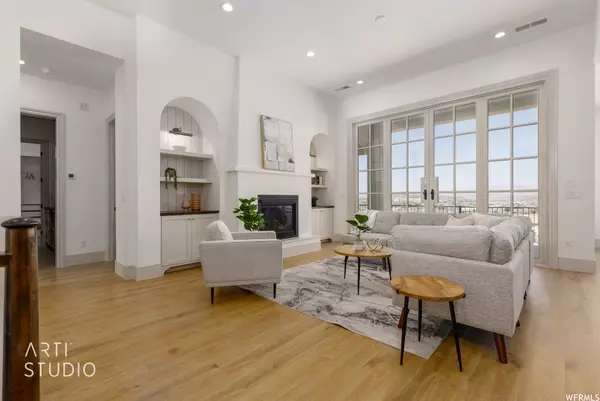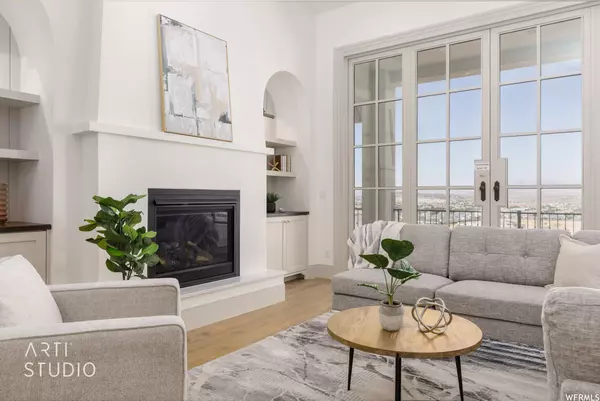$1,190,000
$1,225,000
2.9%For more information regarding the value of a property, please contact us for a free consultation.
5 Beds
5 Baths
4,360 SqFt
SOLD DATE : 01/26/2024
Key Details
Sold Price $1,190,000
Property Type Single Family Home
Sub Type Single Family Residence
Listing Status Sold
Purchase Type For Sale
Square Footage 4,360 sqft
Price per Sqft $272
Subdivision Chaparral Ridge Ph 6
MLS Listing ID 1894651
Sold Date 01/26/24
Style Rambler/Ranch
Bedrooms 5
Full Baths 1
Half Baths 1
Three Quarter Bath 3
Construction Status Blt./Standing
HOA Y/N No
Abv Grd Liv Area 2,260
Year Built 2023
Annual Tax Amount $1,572
Lot Size 0.290 Acres
Acres 0.29
Lot Dimensions 0.0x0.0x0.0
Property Description
This brand new, custom-built home is stunning! The moment you walk in, you'll be wowed by its spectacular FOREVER UNOBSTRUCTED VIEWS. The kitchen is a Chef's dream and comes with an Italian ILVE Range, 2 dishwashers, Butler's pantry, and more. This home features a casita ensuite with separate entrance. A (Future) 2nd kitchen is roughed-in downstairs and ready for your personal design. You'll also find a Flex-room, spacious Cold Storage, fan lights in all bedrooms, tankless water heater, and many other custom features throughout the home. Epoxy floors & LED lighting in the attached 42' RV garage. Backyard possibilities are endless, plumbing & power ready for future pool. The listing broker's offer of compensation is made only to participants of the MLS where the listing is filed. Buyer to verify all information.
Location
State UT
County Washington
Area Washington
Zoning Single-Family
Direction From Washington Fields Road, turn East on (2645 S) Lost Ridge Dr., Continue East to (1100 E) Desperado Drive, Turn Right (South), Continue South to 2778 S Desperado Dr. (House on West side of road)
Rooms
Basement Full, Walk-Out Access
Primary Bedroom Level Floor: 1st
Master Bedroom Floor: 1st
Main Level Bedrooms 2
Interior
Interior Features Bath: Master, Closet: Walk-In, Den/Office, Disposal, French Doors, Gas Log, Great Room, Range/Oven: Free Stdng., Instantaneous Hot Water
Heating Gas: Central
Cooling Central Air
Flooring Laminate
Fireplaces Number 1
Fireplaces Type Insert
Equipment Fireplace Insert
Fireplace true
Window Features None
Appliance Ceiling Fan, Freezer, Microwave, Range Hood, Refrigerator
Laundry Gas Dryer Hookup
Exterior
Exterior Feature Basement Entrance, Deck; Covered, Entry (Foyer), Lighting, Patio: Covered, Walkout
Garage Spaces 4.0
Utilities Available Natural Gas Connected, Electricity Connected, Sewer Connected, Sewer: Public, Water Connected
Waterfront No
View Y/N Yes
View Mountain(s), Valley
Roof Type Tile
Present Use Single Family
Topography Curb & Gutter, Fenced: Part, Road: Paved, Sidewalks, Sprinkler: Auto-Part, Terrain, Flat, View: Mountain, View: Valley
Accessibility Accessible Doors, Accessible Hallway(s)
Porch Covered
Parking Type Rv Parking
Total Parking Spaces 4
Private Pool false
Building
Lot Description Curb & Gutter, Fenced: Part, Road: Paved, Sidewalks, Sprinkler: Auto-Part, View: Mountain, View: Valley
Faces East
Story 2
Sewer Sewer: Connected, Sewer: Public
Water Culinary
Structure Type Brick,Stucco
New Construction No
Construction Status Blt./Standing
Schools
Elementary Schools Horizon
Middle Schools Crimson Cliffs Middle
School District Washington
Others
Senior Community No
Tax ID W-CPR-6-64
Acceptable Financing Cash, Conventional, Exchange, FHA, VA Loan
Horse Property No
Listing Terms Cash, Conventional, Exchange, FHA, VA Loan
Financing Conventional
Read Less Info
Want to know what your home might be worth? Contact us for a FREE valuation!

Our team is ready to help you sell your home for the highest possible price ASAP
Bought with Element Real Estate Brokers LLC







