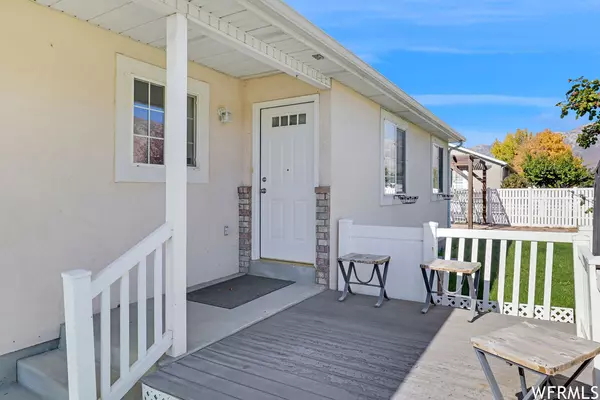$568,000
$565,000
0.5%For more information regarding the value of a property, please contact us for a free consultation.
6 Beds
3 Baths
2,684 SqFt
SOLD DATE : 01/31/2024
Key Details
Sold Price $568,000
Property Type Single Family Home
Sub Type Single Family Residence
Listing Status Sold
Purchase Type For Sale
Square Footage 2,684 sqft
Price per Sqft $211
Subdivision Cedar Run
MLS Listing ID 1963478
Sold Date 01/31/24
Style Rambler/Ranch
Bedrooms 6
Full Baths 3
Construction Status Blt./Standing
HOA Y/N No
Abv Grd Liv Area 1,350
Year Built 1999
Annual Tax Amount $2,176
Lot Size 5,662 Sqft
Acres 0.13
Lot Dimensions 0.0x0.0x0.0
Property Description
Great big House in Cedar Hills, 6 bedrooms 3 bathrooms. Large master bedroom with 2 walk in closets. Newer roof and remodeled. New AAC and furnace Within walking distance to Harvey Park with a splash pad playground, basketball, pickle ball and tennis courts. Murdock trails is also within walking distance. Square footage figures are provided as a courtesy estimate only. Buyer is advised to obtain an independent measurement.
Location
State UT
County Utah
Area Pl Grove; Lindon; Orem
Zoning Single-Family
Rooms
Basement Full
Main Level Bedrooms 3
Interior
Interior Features Bath: Master, Closet: Walk-In, Disposal, French Doors, Gas Log, Range/Oven: Free Stdng., Vaulted Ceilings
Heating Forced Air, Gas: Central
Cooling Central Air
Flooring Carpet, Hardwood
Fireplace false
Window Features See Remarks
Appliance Ceiling Fan, Microwave
Exterior
Exterior Feature Bay Box Windows
Garage Spaces 2.0
Utilities Available Sewer Connected
View Y/N No
Roof Type Asphalt
Present Use Single Family
Topography Corner Lot, Curb & Gutter, Sprinkler: Auto-Part
Accessibility Accessible Doors, Accessible Hallway(s), Accessible Electrical and Environmental Controls, Single Level Living
Total Parking Spaces 2
Private Pool false
Building
Lot Description Corner Lot, Curb & Gutter, Sprinkler: Auto-Part
Story 2
Sewer Sewer: Connected
Water Culinary
Structure Type Brick,Stucco
New Construction No
Construction Status Blt./Standing
Schools
Elementary Schools Deerfield
Middle Schools Mt Ridge
High Schools Lone Peak
School District Alpine
Others
Senior Community No
Tax ID 36-784-0031
Ownership Agent Owned
Acceptable Financing Cash, Conventional, FHA, VA Loan
Horse Property No
Listing Terms Cash, Conventional, FHA, VA Loan
Financing Conventional
Read Less Info
Want to know what your home might be worth? Contact us for a FREE valuation!

Our team is ready to help you sell your home for the highest possible price ASAP
Bought with Equity Real Estate (Results)







