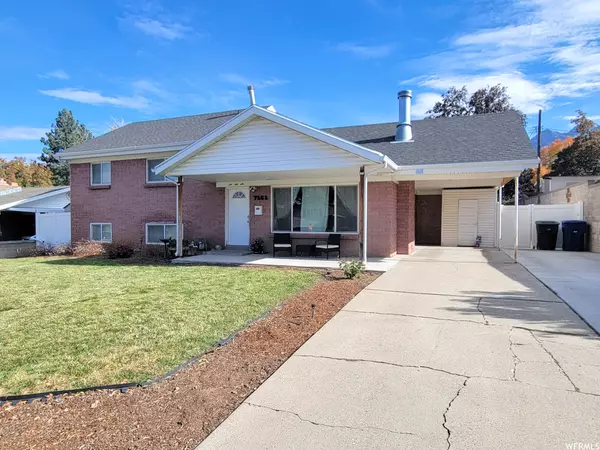$543,000
$565,000
3.9%For more information regarding the value of a property, please contact us for a free consultation.
3 Beds
2 Baths
1,990 SqFt
SOLD DATE : 02/02/2024
Key Details
Sold Price $543,000
Property Type Single Family Home
Sub Type Single Family Residence
Listing Status Sold
Purchase Type For Sale
Square Footage 1,990 sqft
Price per Sqft $272
Subdivision Towncrest Terrace
MLS Listing ID 1965744
Sold Date 02/02/24
Style Tri/Multi-Level
Bedrooms 3
Full Baths 1
Three Quarter Bath 1
Construction Status Blt./Standing
HOA Y/N No
Abv Grd Liv Area 1,390
Year Built 1959
Annual Tax Amount $2,926
Lot Size 7,840 Sqft
Acres 0.18
Lot Dimensions 0.0x0.0x0.0
Property Description
PRICE REDUCTION! Discover the perfect family haven in Cottonwood Heights, Utah! This inviting 3-bedroom, 2-bathroom home is nestled in a warm and family-friendly neighborhood. The recently remodeled bathrooms bring a modern touch to the interior, ensuring both functionality and style. Step into the backyard, where a breathtaking view of the mountains creates a picturesque backdrop for your outdoor activities and gatherings. The property is adorned with three flourishing fruit trees, a delightful berry bush, and a vibrant garden, allowing you to indulge in the pleasures of homegrown produce. With its seamless blend of contemporary amenities and natural charm, this home invites you to experience the ultimate in suburban serenity. Drop by and take a look today!
Location
State UT
County Salt Lake
Area Holladay; Murray; Cottonwd
Zoning Single-Family
Rooms
Basement Full
Interior
Interior Features Alarm: Fire, Alarm: Security, Closet: Walk-In, Disposal, Floor Drains, Range/Oven: Built-In
Heating Gas: Central
Cooling Central Air
Flooring Carpet, Hardwood, Tile
Fireplaces Number 1
Fireplaces Type Insert
Equipment Alarm System, Fireplace Insert, Storage Shed(s)
Fireplace true
Window Features Blinds,Drapes
Appliance Ceiling Fan, Freezer, Microwave, Range Hood, Refrigerator, Satellite Dish
Laundry Electric Dryer Hookup
Exterior
Exterior Feature Patio: Covered, Patio: Open
Carport Spaces 1
Utilities Available Natural Gas Connected, Electricity Connected, Sewer Connected, Water Connected
Waterfront No
View Y/N Yes
View Mountain(s)
Roof Type Asphalt
Present Use Single Family
Topography Curb & Gutter, Fenced: Full, Road: Paved, Secluded Yard, Terrain, Flat, View: Mountain
Porch Covered, Patio: Open
Parking Type Covered
Total Parking Spaces 5
Private Pool false
Building
Lot Description Curb & Gutter, Fenced: Full, Road: Paved, Secluded, View: Mountain
Faces West
Story 3
Sewer Sewer: Connected
Water Culinary
Structure Type Asphalt,Brick
New Construction No
Construction Status Blt./Standing
Schools
Elementary Schools Bella Vista
Middle Schools Butler
High Schools Brighton
School District Canyons
Others
Senior Community No
Tax ID 22-27-128-009
Security Features Fire Alarm,Security System
Acceptable Financing Cash, Conventional, FHA, VA Loan
Horse Property No
Listing Terms Cash, Conventional, FHA, VA Loan
Financing Conventional
Read Less Info
Want to know what your home might be worth? Contact us for a FREE valuation!

Our team is ready to help you sell your home for the highest possible price ASAP
Bought with NON-MLS







