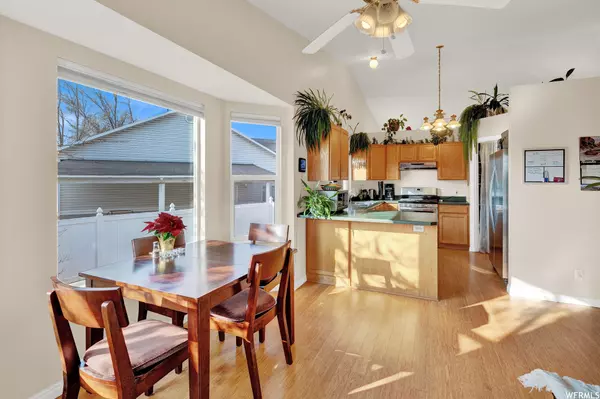$523,355
$535,000
2.2%For more information regarding the value of a property, please contact us for a free consultation.
6 Beds
3 Baths
2,612 SqFt
SOLD DATE : 02/02/2024
Key Details
Sold Price $523,355
Property Type Single Family Home
Sub Type Single Family Residence
Listing Status Sold
Purchase Type For Sale
Square Footage 2,612 sqft
Price per Sqft $200
Subdivision California Place
MLS Listing ID 1969517
Sold Date 02/02/24
Style Rambler/Ranch
Bedrooms 6
Full Baths 2
Three Quarter Bath 1
Construction Status Blt./Standing
HOA Y/N No
Abv Grd Liv Area 1,328
Year Built 1998
Annual Tax Amount $2,552
Lot Size 10,018 Sqft
Acres 0.23
Lot Dimensions 0.0x0.0x0.0
Property Description
*Buyers got cold feet and we're back on the market! Welcome to this bright, spacious, and well maintained home on a quiet cul-de-sac in a centrally located Salt Lake City neighborhood. Easy access to I-15, Jordan River Parkway, 9-Line Trail, schools, parks, Glendale Library, Steiner Aquatic Center West, and the Glendale Community Center. Updates include a high efficiency heat pump system for electric heating/cooling with a backup gas furnace for extra cold days, and solar panels installed in 2018. The solar system is paid off and coupled with electric heat keeps utilities low. The tastefully finished basement has large windows looking out on to the back yard. Outdoor spaces include an extra wide and private back yard, two patios, fruit trees, vegetable garden, and a deck covered with a shade trellis overlooking all. Wired for Google Fiber.
Location
State UT
County Salt Lake
Area Salt Lake City; Rose Park
Zoning Single-Family
Rooms
Basement Full
Main Level Bedrooms 3
Interior
Interior Features Bath: Master, Disposal, Jetted Tub, Range: Gas, Range/Oven: Free Stdng., Vaulted Ceilings
Heating Forced Air, Gas: Central, Heat Pump
Cooling Central Air
Flooring Carpet, Linoleum, Tile, Bamboo, Concrete
Equipment Window Coverings
Fireplace false
Window Features Blinds,Drapes,Part,Shades
Appliance Ceiling Fan, Dryer, Refrigerator
Laundry Electric Dryer Hookup
Exterior
Exterior Feature Deck; Covered, Double Pane Windows, Patio: Open
Garage Spaces 2.0
Utilities Available Natural Gas Connected, Electricity Connected, Sewer Connected, Sewer: Public, Water Connected
Waterfront No
View Y/N No
Roof Type Asphalt
Present Use Single Family
Topography Cul-de-Sac, Curb & Gutter, Fenced: Part, Sidewalks, Sprinkler: Auto-Full, Terrain, Flat
Porch Patio: Open
Total Parking Spaces 6
Private Pool false
Building
Lot Description Cul-De-Sac, Curb & Gutter, Fenced: Part, Sidewalks, Sprinkler: Auto-Full
Faces North
Story 2
Sewer Sewer: Connected, Sewer: Public
Water Culinary
Structure Type Stone,Stucco
New Construction No
Construction Status Blt./Standing
Schools
Elementary Schools Parkview
Middle Schools Glendale
High Schools West
School District Salt Lake
Others
Senior Community No
Tax ID 15-11-381-032
Acceptable Financing Cash, Conventional, FHA, VA Loan
Horse Property No
Listing Terms Cash, Conventional, FHA, VA Loan
Financing Conventional
Read Less Info
Want to know what your home might be worth? Contact us for a FREE valuation!

Our team is ready to help you sell your home for the highest possible price ASAP
Bought with Windermere Real Estate (9th & 9th)







