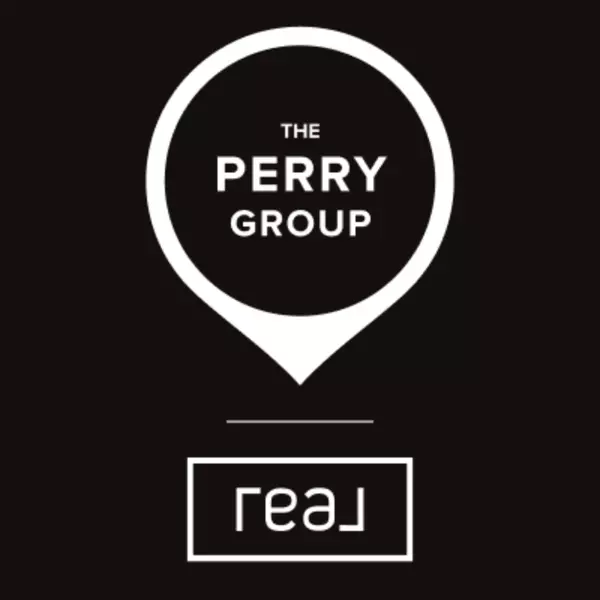$760,000
For more information regarding the value of a property, please contact us for a free consultation.
3 Beds
2 Baths
1,664 SqFt
SOLD DATE : 02/13/2024
Key Details
Property Type Single Family Home
Sub Type Single Family Residence
Listing Status Sold
Purchase Type For Sale
Square Footage 1,664 sqft
Price per Sqft $468
MLS Listing ID 1976826
Sold Date 02/13/24
Style Rambler/Ranch
Bedrooms 3
Full Baths 2
Construction Status Blt./Standing
HOA Y/N No
Abv Grd Liv Area 832
Year Built 1945
Annual Tax Amount $3,005
Lot Size 0.270 Acres
Acres 0.27
Lot Dimensions 0.0x0.0x0.0
Property Sub-Type Single Family Residence
Property Description
**Multiple Offers Recieved**. Step into the meticulously maintained Stratford home where modern elegance harmonizes with thoughtful updates. Over the past 5 years, this residence has undergone a remarkable transformation, ensuring a seamless living experience for its new owner. Revel in the premium upgrades, including brand-new engineered hardwood floors, all-new bathroom, and a fully renovated kitchen with white oak cabinets, luxurious quartzite (natural stone) countertops, and high-end appliances. For the eco-conscious, an Electric Vehicle (EV) charger awaits in the 2-car garage. The interior and exterior have been freshly painted, exuding a modern and welcoming ambiance. Enjoy breathtaking mountain views from the kitchen and create unforgettable memories in your expansive .27-acre lot, complete with a built-in gas fireplace for cozy evenings with family and friends. This home is a testament to the owner's care and attention so come experience the Stratford lifestyle in person today!
Location
State UT
County Salt Lake
Area Salt Lake City; Ft Douglas
Zoning Single-Family, Short Term Rental Allowed
Rooms
Basement Full
Primary Bedroom Level Floor: 1st
Master Bedroom Floor: 1st
Main Level Bedrooms 2
Interior
Interior Features Den/Office, Disposal, Floor Drains, Kitchen: Updated, Range: Gas, Range/Oven: Free Stdng., Video Camera(s)
Heating Forced Air, Gas: Central
Cooling Central Air
Flooring Carpet, Hardwood, Tile
Equipment Alarm System, Window Coverings
Fireplace false
Window Features Blinds
Appliance Dryer, Microwave, Refrigerator, Washer
Laundry Electric Dryer Hookup
Exterior
Exterior Feature Double Pane Windows, Entry (Foyer), Lighting, Storm Doors, Patio: Open
Garage Spaces 2.0
Utilities Available Natural Gas Connected, Electricity Connected, Sewer Connected, Water Connected
View Y/N Yes
View Mountain(s)
Roof Type Asphalt
Present Use Single Family
Topography Fenced: Full, Road: Paved, Sidewalks, Sprinkler: Auto-Full, Terrain, Flat, View: Mountain, Drip Irrigation: Auto-Full
Porch Patio: Open
Total Parking Spaces 2
Private Pool false
Building
Lot Description Fenced: Full, Road: Paved, Sidewalks, Sprinkler: Auto-Full, View: Mountain, Drip Irrigation: Auto-Full
Faces West
Story 2
Sewer Sewer: Connected
Water Culinary
Structure Type Brick,Frame
New Construction No
Construction Status Blt./Standing
Schools
Elementary Schools Highland Park
Middle Schools Hillside
High Schools Highland
School District Salt Lake
Others
Senior Community No
Tax ID 16-22-352-016
Ownership Agent Owned
Acceptable Financing Cash, Conventional, FHA, VA Loan
Horse Property No
Listing Terms Cash, Conventional, FHA, VA Loan
Financing Conventional
Read Less Info
Want to know what your home might be worth? Contact us for a FREE valuation!

Our team is ready to help you sell your home for the highest possible price ASAP
Bought with NON-MLS






