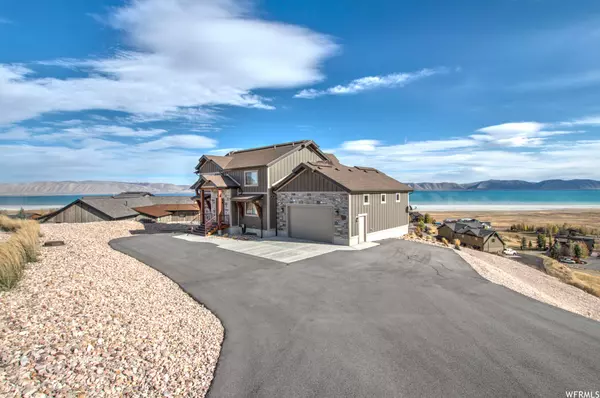$1,850,000
$1,995,000
7.3%For more information regarding the value of a property, please contact us for a free consultation.
6 Beds
5 Baths
4,230 SqFt
SOLD DATE : 02/16/2024
Key Details
Sold Price $1,850,000
Property Type Single Family Home
Sub Type Single Family Residence
Listing Status Sold
Purchase Type For Sale
Square Footage 4,230 sqft
Price per Sqft $437
Subdivision Reserve Ph 4 Lot 68
MLS Listing ID 1899316
Sold Date 02/16/24
Style Cabin
Bedrooms 6
Full Baths 1
Half Baths 1
Three Quarter Bath 3
Construction Status Blt./Standing
HOA Fees $100/ann
HOA Y/N Yes
Abv Grd Liv Area 2,808
Year Built 2018
Annual Tax Amount $4,600
Lot Size 1.200 Acres
Acres 1.2
Lot Dimensions 0.0x0.0x0.0
Property Description
Beautiful custom home located in the gated resort of The Reserve at Bear Lake (Fish Haven, ID) with protected views of Bear Lake and surrounding mountains. Huge 8' sliding door along with oversized windows in the great room-dining room create incredible views for main living area. Enjoy the large covered deck on main level and patio with hot tub on lower level. Kitchen features stainless steel appliances, granite countertops and two toned custom cabinets. Hardwood floors in all main living areas. Main floor master suite also features a huge slider with access to the deck. Park your boat and other toys in the huge oversized garage. Beautifully landscaped yard, huge paved driveway and parking area. Some furnishings included. Nightly rentals allowed. Amenities include clubhouse w/exercise room, two pools, hot tub, splash pad, tennis court, pickleball court, basketball court, playground and gated beach access. Also access to Fish Haven Canyon for snowmobiling, ATV/UTV, hiking, mountain biking and snowshoeing. Bear Lake West golf course-5 min, Bear Lake State Marina-10 min, Beaver Mountain Ski Resort-30 min.
Location
State ID
Area Elko
Zoning Single-Family, Short Term Rental Allowed
Rooms
Basement Daylight, Full, Walk-Out Access
Primary Bedroom Level Floor: 1st, Floor: 2nd
Master Bedroom Floor: 1st, Floor: 2nd
Main Level Bedrooms 1
Interior
Interior Features Bath: Master, Bath: Sep. Tub/Shower, Closet: Walk-In, Disposal, Gas Log, Great Room, Oven: Double, Range/Oven: Free Stdng., Vaulted Ceilings, Granite Countertops
Heating Forced Air, Propane
Cooling Central Air, Natural Ventilation
Flooring Carpet, Hardwood, Tile
Fireplaces Number 1
Fireplaces Type Insert
Equipment Fireplace Insert, Hot Tub, Window Coverings
Fireplace true
Window Features Blinds,Shades
Appliance Ceiling Fan, Microwave, Range Hood, Refrigerator, Water Softener Owned
Laundry Electric Dryer Hookup
Exterior
Exterior Feature Deck; Covered, Lighting, Patio: Covered, Sliding Glass Doors, Walkout
Garage Spaces 4.0
Pool Gunite, Heated, In Ground, With Spa, Electronic Cover
Community Features Clubhouse
Utilities Available Electricity Connected, Sewer Connected, Sewer: Public, Water Connected
Amenities Available Other, Barbecue, Clubhouse, Fire Pit, Gated, Fitness Center, Playground, Pool, Snow Removal, Spa/Hot Tub, Tennis Court(s)
Waterfront No
View Y/N Yes
View Lake, Mountain(s), Valley
Roof Type Asphalt
Present Use Single Family
Topography Road: Paved, Sprinkler: Auto-Full, Terrain: Grad Slope, View: Lake, View: Mountain, View: Valley
Porch Covered
Total Parking Spaces 14
Private Pool true
Building
Lot Description Road: Paved, Sprinkler: Auto-Full, Terrain: Grad Slope, View: Lake, View: Mountain, View: Valley
Story 3
Sewer Sewer: Connected, Sewer: Public
Water Culinary, Private
Structure Type Asphalt,Stone,Cement Siding
New Construction No
Construction Status Blt./Standing
Schools
Elementary Schools Paris
Middle Schools Bear Lake
High Schools Bear Lake
School District Bear Lake County
Others
HOA Name Gabe Leras
Senior Community No
Tax ID 44068
Acceptable Financing Cash, Conventional
Horse Property No
Listing Terms Cash, Conventional
Financing Exchange
Read Less Info
Want to know what your home might be worth? Contact us for a FREE valuation!

Our team is ready to help you sell your home for the highest possible price ASAP
Bought with Bear Lake Realty, Inc







