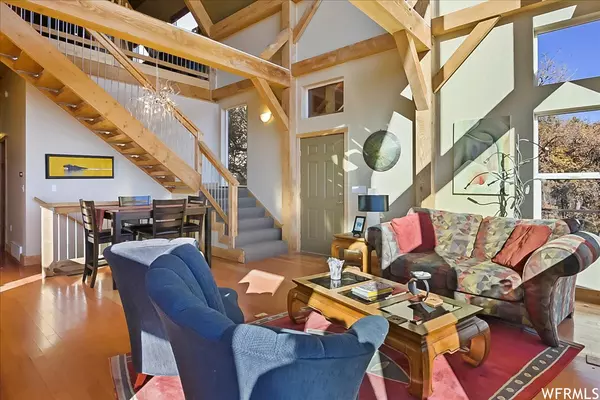$930,000
$975,000
4.6%For more information regarding the value of a property, please contact us for a free consultation.
3 Beds
3 Baths
2,450 SqFt
SOLD DATE : 02/22/2024
Key Details
Sold Price $930,000
Property Type Single Family Home
Sub Type Single Family Residence
Listing Status Sold
Purchase Type For Sale
Square Footage 2,450 sqft
Price per Sqft $379
Subdivision Forest Meadows
MLS Listing ID 1878890
Sold Date 02/22/24
Style Cabin
Bedrooms 3
Full Baths 2
Three Quarter Bath 1
Construction Status Blt./Standing
HOA Fees $50/ann
HOA Y/N Yes
Abv Grd Liv Area 1,850
Year Built 2005
Annual Tax Amount $3,598
Lot Size 1.000 Acres
Acres 1.0
Lot Dimensions 0.0x0.0x0.0
Property Description
WOW- 104K Price Reduction! The great room & open concept kitchen area are perfect for entertaining family & friends. The huge windows and massive deck will keep any stargazer happy at night, and by day the views will leave you breathless. Short term rentals allowed. Hiking & biking, kids catch & release fishing, bird & animal watching, skiing & snowshoeing and much more are only a few of the activities you can enjoy on the Ranch. Close to Park City & the Ski Resorts, tons of shopping and restaurants, and only 35 minutes from Salt Lake International Airport make this not only a beautiful place to live, but a convenience. Home comes 90% furnished.
Location
State UT
County Summit
Area Coalville; Wanship; Upton; Pine
Zoning Single-Family
Rooms
Basement Partial
Primary Bedroom Level Floor: 1st, Basement
Master Bedroom Floor: 1st, Basement
Main Level Bedrooms 2
Interior
Interior Features Bath: Master, Disposal, Great Room, Kitchen: Updated, Range: Gas, Range/Oven: Built-In, Vaulted Ceilings, Low VOC Finishes, Smart Thermostat(s)
Heating Electric, Forced Air, Gas: Stove, Wood
Cooling Passive Solar
Flooring Carpet, Hardwood, Slate, Bamboo
Fireplaces Number 2
Equipment Storage Shed(s), Window Coverings
Fireplace true
Window Features Blinds
Appliance Ceiling Fan, Dryer, Microwave, Refrigerator, Washer
Exterior
Exterior Feature See Remarks, Basement Entrance, Double Pane Windows, Entry (Foyer), Horse Property, Out Buildings, Patio: Covered, Patio: Open
Garage Spaces 2.0
Utilities Available Natural Gas Not Available, Electricity Connected, Sewer Not Available, Sewer: Septic Tank, Water Connected
Amenities Available Snow Removal
Waterfront No
View Y/N No
Roof Type Metal
Present Use Single Family
Topography Corner Lot
Porch Covered, Patio: Open
Total Parking Spaces 8
Private Pool false
Building
Lot Description Corner Lot
Faces East
Story 3
Sewer None, Septic Tank
Water Culinary, Private, Well
New Construction No
Construction Status Blt./Standing
Schools
Elementary Schools North Summit
Middle Schools North Summit
High Schools North Summit
School District North Summit
Others
HOA Name Carol Steedman
Senior Community No
Tax ID FM-D-108
Acceptable Financing Cash, Conventional
Horse Property Yes
Listing Terms Cash, Conventional
Financing Cash
Read Less Info
Want to know what your home might be worth? Contact us for a FREE valuation!

Our team is ready to help you sell your home for the highest possible price ASAP
Bought with Berkshire Hathaway HomeServices Utah Properties (Saddleview)







