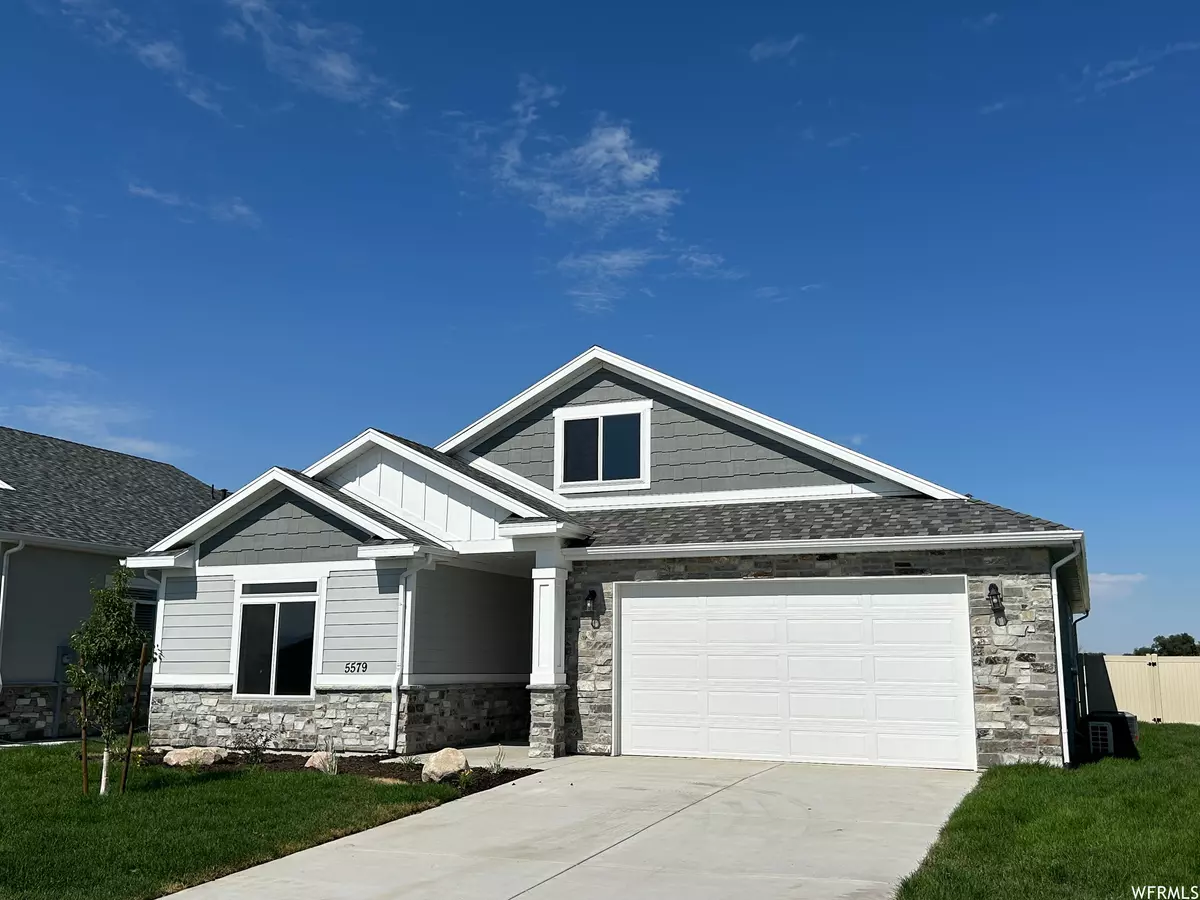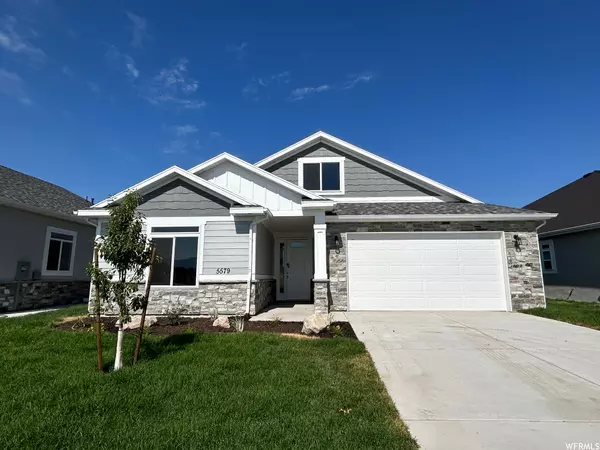$533,400
$549,900
3.0%For more information regarding the value of a property, please contact us for a free consultation.
3 Beds
2 Baths
2,156 SqFt
SOLD DATE : 02/22/2024
Key Details
Sold Price $533,400
Property Type Single Family Home
Sub Type Single Family Residence
Listing Status Sold
Purchase Type For Sale
Square Footage 2,156 sqft
Price per Sqft $247
Subdivision Country View Estates
MLS Listing ID 1864762
Sold Date 02/22/24
Style Patio Home
Bedrooms 3
Full Baths 1
Three Quarter Bath 1
Construction Status Und. Const.
HOA Fees $100/mo
HOA Y/N Yes
Abv Grd Liv Area 2,156
Year Built 2023
Annual Tax Amount $1,800
Lot Size 2,613 Sqft
Acres 0.06
Lot Dimensions 0.0x0.0x0.0
Property Description
MOVE IN READY ! Welcome to the beautiful Country View Estates 55+ Community. If you enjoy relaxing, playing pickle-ball, walking, biking on a paved trial or are tired of yard work and snow shoveling, then you will love this community. Located just minutes away from Shopping, Medical/dental offices and etc. The Milan floor plan has 3 large bedrooms, 2 bath with a spectacular master bedroom and bath suite. Open floor plan, standard 9' ceilings, vaulted ceilings in great room with 12' double slider doors leading out to nice covered patio. This plan has a large bonus room over garage with its own heating and cooling unit. The kitchen is stunning with lots of cabinets and large pantry. Granite countertops, two-tone paint, painted cabinets and beautifully upgraded flooring is just a few of the many perks to this home. If this plan doesn't fit your needs we have seven different floor plans and additional lots you can build your own dream home on. Need a 3 car garage and more bedrooms or bonus rooms.... no problem, we have that. Come see our model home and community. Hurry lots are selling fast! Don't forget to ask about our builder incentives!
Location
State UT
County Weber
Area Hooper; Roy
Zoning Single-Family
Rooms
Basement None
Primary Bedroom Level Floor: 1st
Master Bedroom Floor: 1st
Main Level Bedrooms 3
Interior
Interior Features Bath: Master, Closet: Walk-In, Disposal, Great Room, Range/Oven: Free Stdng., Vaulted Ceilings, Granite Countertops
Heating Forced Air
Cooling Central Air
Flooring Carpet, Laminate, Vinyl
Equipment Humidifier
Fireplace false
Appliance Microwave, Range Hood
Exterior
Exterior Feature Double Pane Windows, Entry (Foyer), Patio: Covered, Sliding Glass Doors
Garage Spaces 2.0
Utilities Available Natural Gas Connected, Electricity Connected, Sewer Connected, Water Connected
Amenities Available Pets Permitted, Picnic Area, Playground, Tennis Court(s)
Waterfront No
View Y/N Yes
View Mountain(s)
Roof Type Asphalt
Present Use Single Family
Topography Cul-de-Sac, Curb & Gutter, Fenced: Full, Sidewalks, Sprinkler: Auto-Full, Terrain, Flat, View: Mountain
Accessibility Accessible Doors, Accessible Hallway(s), Fully Accessible, Single Level Living
Porch Covered
Total Parking Spaces 2
Private Pool false
Building
Lot Description Cul-De-Sac, Curb & Gutter, Fenced: Full, Sidewalks, Sprinkler: Auto-Full, View: Mountain
Faces East
Story 2
Sewer Sewer: Connected
Water Culinary, Secondary
Structure Type Asphalt,Stone,Stucco,Cement Siding
New Construction Yes
Construction Status Und. Const.
Schools
Elementary Schools Hooper
Middle Schools Rocky Mt
High Schools Fremont
School District Weber
Others
HOA Name Karen Boudreau
Senior Community Yes
Tax ID 09-642-0011
Acceptable Financing Cash, Conventional, FHA, VA Loan
Horse Property No
Listing Terms Cash, Conventional, FHA, VA Loan
Financing Cash
Read Less Info
Want to know what your home might be worth? Contact us for a FREE valuation!

Our team is ready to help you sell your home for the highest possible price ASAP
Bought with Realtypath LLC (Pro)







