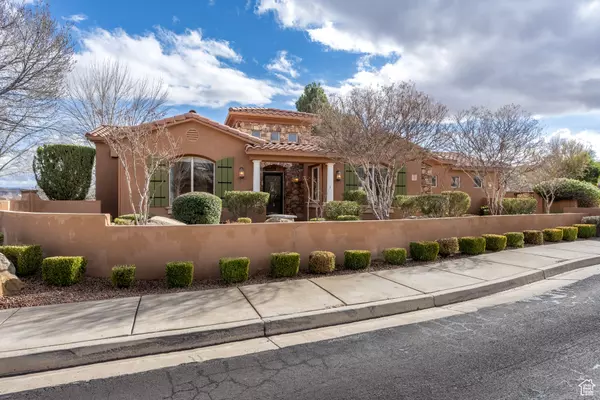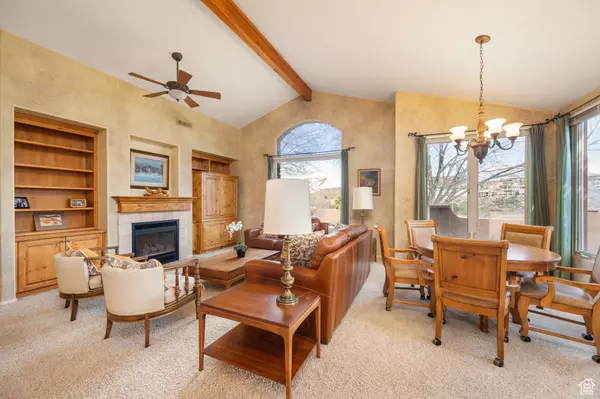$499,000
$499,000
For more information regarding the value of a property, please contact us for a free consultation.
3 Beds
2 Baths
1,829 SqFt
SOLD DATE : 03/14/2024
Key Details
Sold Price $499,000
Property Type Single Family Home
Sub Type Single Family Residence
Listing Status Sold
Purchase Type For Sale
Square Footage 1,829 sqft
Price per Sqft $272
Subdivision Sienna Ridge At Webb
MLS Listing ID 1982402
Sold Date 03/14/24
Style Rambler/Ranch
Bedrooms 3
Full Baths 2
Construction Status Blt./Standing
HOA Fees $180/mo
HOA Y/N Yes
Abv Grd Liv Area 1,829
Year Built 2001
Annual Tax Amount $3,820
Lot Size 6,098 Sqft
Acres 0.14
Lot Dimensions 0.0x0.0x0.0
Property Description
Welcome to this beautifully maintained 3-bedroom, 2-bathroom single-family home, perfectly positioned on a corner lot in a great location right across from the duck pond and local golf course. The home is designed with plentiful storage, flooded with natural light and vibrant view windows showcasing the golf course. Stepping into the large master bedroom, you'll find direct access to the patio, while the en-suite bathroom is fitted with a walk-in closet, shower, and a jetted bathtub. Home features solid wood doors, tile and carpet flooring, high ceiling upon entry and a pergola to cover your backyard patio. This home has been thoughtfully crafted to offer a blend of comfort, convenience, and style. Don't miss this opportunity to own a piece of paradise in a fantastic location!
Location
State UT
County Washington
Area Washington
Zoning Single-Family
Direction Please see map...
Rooms
Basement None, Slab
Main Level Bedrooms 3
Interior
Interior Features Bath: Master, Closet: Walk-In, Disposal, Jetted Tub, Range/Oven: Free Stdng., Granite Countertops
Heating Gas: Central
Cooling Central Air
Flooring See Remarks, Carpet, Tile
Fireplaces Number 1
Equipment Window Coverings
Fireplace true
Window Features Blinds
Appliance Ceiling Fan, Microwave, Water Softener Owned
Exterior
Exterior Feature Awning(s), Entry (Foyer), Lighting, Patio: Covered
Garage Spaces 2.0
Utilities Available Natural Gas Connected, Sewer Connected, Water Connected
Amenities Available Gated
Waterfront No
View Y/N Yes
View Mountain(s)
Roof Type Tile
Present Use Single Family
Topography Corner Lot, Curb & Gutter, Road: Paved, Sidewalks, View: Mountain
Porch Covered
Total Parking Spaces 2
Private Pool false
Building
Lot Description Corner Lot, Curb & Gutter, Road: Paved, Sidewalks, View: Mountain
Story 1
Sewer Sewer: Connected
Water Culinary
Structure Type Stucco
New Construction No
Construction Status Blt./Standing
Schools
Elementary Schools Bloomington Hills
Middle Schools Sunrise Ridge Intermediate School
High Schools Desert Hills
School District Washington
Others
HOA Name Paul properties
Senior Community No
Tax ID SG-SRWH-113
Acceptable Financing Cash, Conventional, FHA, VA Loan
Horse Property No
Listing Terms Cash, Conventional, FHA, VA Loan
Financing Cash
Read Less Info
Want to know what your home might be worth? Contact us for a FREE valuation!

Our team is ready to help you sell your home for the highest possible price ASAP
Bought with Red Rock Real Estate LLC







