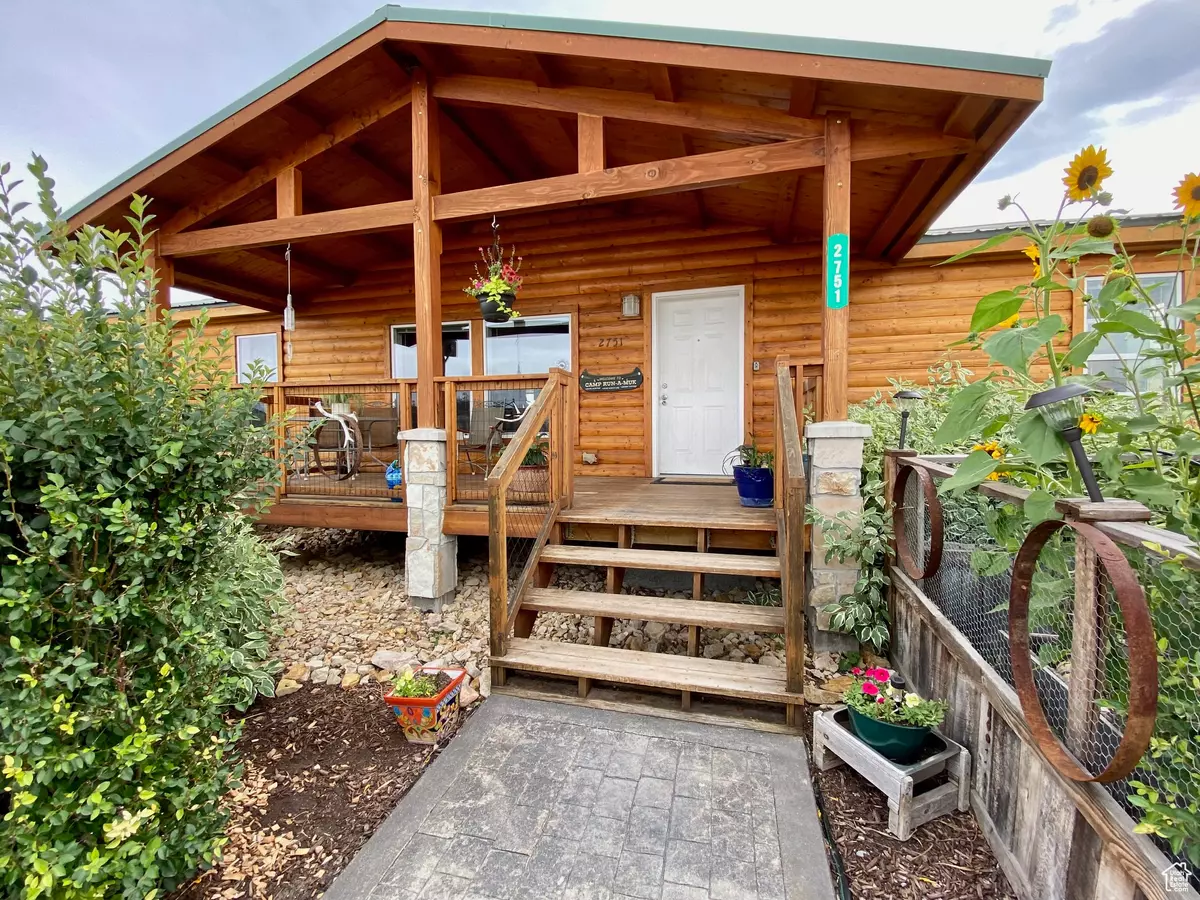$455,000
$479,900
5.2%For more information regarding the value of a property, please contact us for a free consultation.
4 Beds
3 Baths
1,768 SqFt
SOLD DATE : 03/29/2024
Key Details
Sold Price $455,000
Property Type Single Family Home
Sub Type Single Family Residence
Listing Status Sold
Purchase Type For Sale
Square Footage 1,768 sqft
Price per Sqft $257
Subdivision Sw Gc 4 Lot 34
MLS Listing ID 1987702
Sold Date 03/29/24
Style Modular
Bedrooms 4
Full Baths 2
Three Quarter Bath 1
Construction Status Blt./Standing
HOA Fees $33/ann
HOA Y/N Yes
Abv Grd Liv Area 1,768
Year Built 2006
Annual Tax Amount $985
Lot Size 0.290 Acres
Acres 0.29
Lot Dimensions 80.0x120.0x130.0
Property Description
Well maintained with LAKE VIEW and move-in ready! Fully Furnished! Separate bed/bath/kitchenette apartment off garage with heat and air. Greenhouse! Adjacent to Bear Lake GOLF COURSE! Close to Ideal Beach for optional amenities including beach access, pools, hot tubs, tennis and pickleball courts, and much more for annual fee. Hodges Canyon close for ATV & Snowmobile excursions. SHORT TERM RENTALS not restricted at this time.
Location
State UT
County Rich
Area Garden Cty; Lake Town; Round
Zoning Single-Family, Short Term Rental Allowed
Rooms
Basement None
Primary Bedroom Level Floor: 1st
Master Bedroom Floor: 1st
Main Level Bedrooms 4
Interior
Interior Features Bath: Master, Bath: Sep. Tub/Shower, Closet: Walk-In, Disposal, Mother-in-Law Apt., Range/Oven: Free Stdng., Instantaneous Hot Water
Heating Electric, Forced Air, Propane
Cooling Central Air, Evaporative Cooling
Flooring Carpet, Laminate, Linoleum
Equipment Storage Shed(s), Window Coverings, Workbench
Fireplace false
Window Features Blinds,Part
Appliance Ceiling Fan, Freezer, Microwave, Range Hood, Refrigerator, Satellite Dish
Laundry Electric Dryer Hookup
Exterior
Exterior Feature Deck; Covered, Double Pane Windows, Out Buildings, Lighting, Sliding Glass Doors, Patio: Open
Garage Spaces 2.0
Utilities Available Electricity Connected, Sewer Connected, Water Connected
Amenities Available Golf Course, Pet Rules, Pets Permitted, Snow Removal
Waterfront No
View Y/N Yes
View Lake, Mountain(s)
Roof Type Metal
Present Use Single Family
Topography Fenced: Full, Road: Unpaved, Secluded Yard, Sprinkler: Auto-Part, Terrain, Flat, View: Lake, View: Mountain, Adjacent to Golf Course, Drip Irrigation: Auto-Part, Private
Accessibility Grip-Accessible Features, Single Level Living
Porch Patio: Open
Parking Type Parking: Uncovered, Rv Parking
Total Parking Spaces 10
Private Pool false
Building
Lot Description Fenced: Full, Road: Unpaved, Secluded, Sprinkler: Auto-Part, View: Lake, View: Mountain, Near Golf Course, Drip Irrigation: Auto-Part, Private
Faces Northeast
Story 1
Sewer Sewer: Connected
Water Culinary
Structure Type Other
New Construction No
Construction Status Blt./Standing
Schools
Elementary Schools North Rich
Middle Schools Rich
High Schools Rich
School District Rich
Others
HOA Name sgcha/com
Senior Community No
Tax ID 36-04-040-0034
Acceptable Financing Cash, Conventional, FHA, VA Loan
Horse Property No
Listing Terms Cash, Conventional, FHA, VA Loan
Financing Conventional
Read Less Info
Want to know what your home might be worth? Contact us for a FREE valuation!

Our team is ready to help you sell your home for the highest possible price ASAP
Bought with Rogue Real Estate







