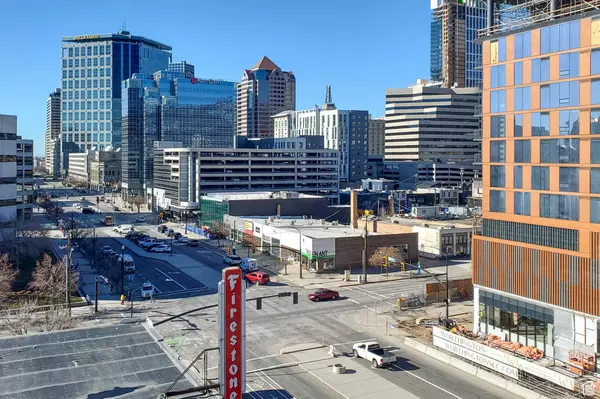$496,000
$510,000
2.7%For more information regarding the value of a property, please contact us for a free consultation.
2 Beds
2 Baths
938 SqFt
SOLD DATE : 04/02/2024
Key Details
Sold Price $496,000
Property Type Condo
Sub Type Condominium
Listing Status Sold
Purchase Type For Sale
Square Footage 938 sqft
Price per Sqft $528
Subdivision Broadway Towers
MLS Listing ID 1980219
Sold Date 04/02/24
Style Condo; High Rise
Bedrooms 2
Full Baths 1
Three Quarter Bath 1
Construction Status Blt./Standing
HOA Fees $404/mo
HOA Y/N Yes
Abv Grd Liv Area 938
Year Built 1985
Annual Tax Amount $2,627
Lot Size 435 Sqft
Acres 0.01
Lot Dimensions 0.0x0.0x0.0
Property Description
Discover urban living at its finest in this rare 9th level corner unit at The Broadway Tower, offering captivating city views. This updated 2-bed, 2-bath condo is ideal for both entertaining and quiet nights in. The kitchen features state-of-the-art Bosch Black stainless-steel appliances, including a practical dishwasher, a spacious fridge, a high-performance range, and a sleek microwave all recently installed. Enjoy a private patio, perfect for viewing the city and sunsets. Walk to popular spots like Current Fish, The Oyster Bar, City Library, Stoneground, City Creek Center, and Harmons. The unit also features a spacious master bedroom, large laundry room, and an extended parking spot in the secured garage that allows you to park two smaller cars or one car and a motorcycle. Building amenities include a gym, sauna, and hot tub on the 4th floor. Live the city life without compromise!
Location
State UT
County Salt Lake
Area Salt Lake City; So. Salt Lake
Zoning Single-Family
Rooms
Basement None, See Remarks
Primary Bedroom Level Floor: 1st
Master Bedroom Floor: 1st
Main Level Bedrooms 2
Interior
Interior Features Bath: Master, Closet: Walk-In, Disposal, Kitchen: Updated, Range/Oven: Free Stdng., Granite Countertops
Heating Electric, Forced Air
Cooling Central Air
Flooring Carpet, Hardwood, Tile
Fireplace false
Window Features Blinds
Appliance Microwave, Refrigerator
Laundry Electric Dryer Hookup
Exterior
Exterior Feature Balcony, Double Pane Windows, Lighting, Secured Parking, Sliding Glass Doors
Garage Spaces 2.0
Utilities Available Natural Gas Connected, Electricity Connected, Sewer Connected, Sewer: Public, Water Connected
Amenities Available Controlled Access, Earthquake Insurance, Fitness Center, Insurance, Maintenance, Management, Pet Rules, Pets Permitted, Sauna, Sewer Paid, Spa/Hot Tub, Trash, Water
View Y/N Yes
View Mountain(s), Valley
Roof Type Rubber
Present Use Residential
Topography Road: Paved, Sidewalks, Sprinkler: Auto-Full, View: Mountain, View: Valley
Accessibility Accessible Elevator Installed, Fully Accessible
Total Parking Spaces 2
Private Pool false
Building
Lot Description Road: Paved, Sidewalks, Sprinkler: Auto-Full, View: Mountain, View: Valley
Story 1
Sewer Sewer: Connected, Sewer: Public
Water Culinary
Structure Type Brick,Concrete
New Construction No
Construction Status Blt./Standing
Schools
Elementary Schools Bennion (M Lynn)
Middle Schools Bryant
High Schools East
School District Salt Lake
Others
HOA Name Ksenia Larsen
HOA Fee Include Insurance,Maintenance Grounds,Sewer,Trash,Water
Senior Community No
Tax ID 16-06-185-063
Acceptable Financing Cash, Conventional
Horse Property No
Listing Terms Cash, Conventional
Financing Conventional
Read Less Info
Want to know what your home might be worth? Contact us for a FREE valuation!

Our team is ready to help you sell your home for the highest possible price ASAP
Bought with Coldwell Banker Realty (Salt Lake-Sugar House)







