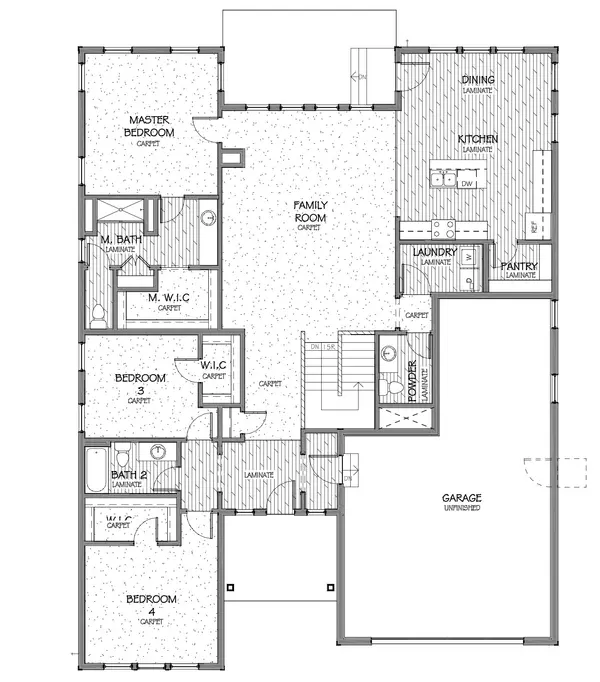$689,900
$689,900
For more information regarding the value of a property, please contact us for a free consultation.
3 Beds
3 Baths
4,421 SqFt
SOLD DATE : 04/09/2024
Key Details
Sold Price $689,900
Property Type Single Family Home
Sub Type Single Family Residence
Listing Status Sold
Purchase Type For Sale
Square Footage 4,421 sqft
Price per Sqft $156
Subdivision Alpine Springs
MLS Listing ID 1968151
Sold Date 04/09/24
Style Rambler/Ranch
Bedrooms 3
Full Baths 2
Half Baths 1
Construction Status Und. Const.
HOA Fees $89/mo
HOA Y/N Yes
Abv Grd Liv Area 2,188
Year Built 2024
Lot Size 9,583 Sqft
Acres 0.22
Lot Dimensions 0.0x0.0x0.0
Property Description
***Huge Price Drop*** Come see our Gorgeous Sahara 3 bed 2.5 bath rambler in the heart of Saratoga Springs. This Sahara has 4,421 total square feet. 2308 Finished on the main This home features a 2 car tandem garage which gives you a 3 car capacity, Huge open great room with a beautiful fireplace. Huge master suit, upgraded kitchen with quartz countertops, stainless gas appliances, large Island and tons of windows giving so much natural light. We have added over 60,000 in upgrades on this home. Take advantage of our Quick move in Lender incentives today. Home will be complete End of March 2024. Call agent for more information. Come see our model today! The main photo is not an actual picture of the home.
Location
State UT
County Utah
Area Am Fork; Hlnd; Lehi; Saratog.
Zoning Single-Family
Rooms
Basement Full
Primary Bedroom Level Floor: 1st
Master Bedroom Floor: 1st
Main Level Bedrooms 3
Interior
Interior Features Alarm: Fire, Bath: Master, Closet: Walk-In, Disposal, Great Room, Range: Gas, Granite Countertops
Heating Forced Air
Cooling Central Air
Flooring Carpet, Laminate
Fireplaces Number 1
Fireplaces Type Fireplace Equipment, Insert
Equipment Fireplace Equipment, Fireplace Insert
Fireplace true
Appliance Microwave
Exterior
Exterior Feature Double Pane Windows, Entry (Foyer), Patio: Open
Garage Spaces 3.0
Utilities Available Natural Gas Connected, Electricity Connected, Sewer Connected, Sewer: Public, Water Connected
View Y/N Yes
View Mountain(s)
Roof Type Asphalt
Present Use Single Family
Topography Curb & Gutter, Road: Paved, Sidewalks, Sprinkler: Auto-Part, Terrain, Flat, View: Mountain
Porch Patio: Open
Total Parking Spaces 3
Private Pool false
Building
Lot Description Curb & Gutter, Road: Paved, Sidewalks, Sprinkler: Auto-Part, View: Mountain
Story 2
Sewer Sewer: Connected, Sewer: Public
Water Culinary
Structure Type Asphalt,Brick,Cement Siding
New Construction Yes
Construction Status Und. Const.
Schools
Elementary Schools Thunder Ridge
Middle Schools Vista Heights Middle School
High Schools Westlake
School District Alpine
Others
HOA Name Advantage Management
Senior Community No
Tax ID 34-734-0121
Security Features Fire Alarm
Acceptable Financing Cash, Conventional, FHA, VA Loan
Horse Property No
Listing Terms Cash, Conventional, FHA, VA Loan
Financing VA
Read Less Info
Want to know what your home might be worth? Contact us for a FREE valuation!

Our team is ready to help you sell your home for the highest possible price ASAP
Bought with NON-MLS







