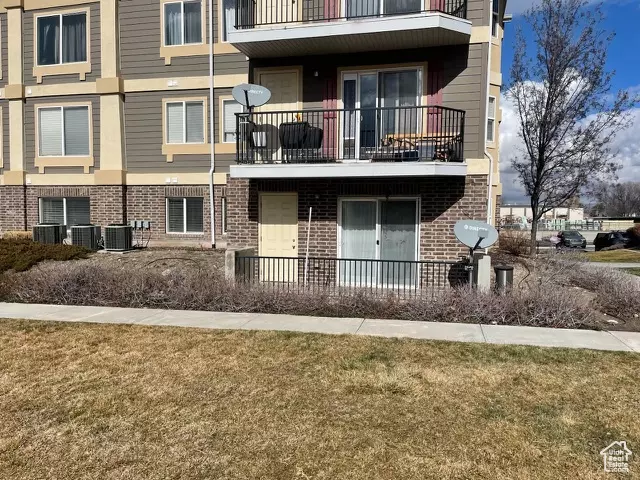$345,000
$343,800
0.3%For more information regarding the value of a property, please contact us for a free consultation.
3 Beds
2 Baths
1,200 SqFt
SOLD DATE : 04/12/2024
Key Details
Sold Price $345,000
Property Type Condo
Sub Type Condominium
Listing Status Sold
Purchase Type For Sale
Square Footage 1,200 sqft
Price per Sqft $287
Subdivision East Town Village Ph
MLS Listing ID 1982436
Sold Date 04/12/24
Style Condo; Main Level
Bedrooms 3
Full Baths 2
Construction Status Blt./Standing
HOA Fees $200/mo
HOA Y/N Yes
Abv Grd Liv Area 1,200
Year Built 2009
Annual Tax Amount $2,106
Lot Size 435 Sqft
Acres 0.01
Lot Dimensions 0.0x0.0x0.0
Property Description
Enjoy single-level living in this lovely main floor unit located in newer Sandy complex with oodles of amenities. Enter into a great room, open and light, with a floor plan conducive to entertaining. The kitchen has lots of granite countertop space and a big breakfast bar. There is plenty of room for informal dining and a living area that flows out to the patio. The primary suite has a gigantic walk-in closet with a full bath. There are two more bedrooms and another full bath. The interior space is complete with the laundry and a storage area. The covered parking space is just across from the building and the unit front door. The complex features awesome amenities, including multiple pools and playgrounds along with a clubhouse and fitness center. This unit is tucked away in the complex only a block from State Street and literally minutes from the entrance to the I-15 freeway, shopping, dining as well as easy access to the Cottonwood Canyons for winter skiing and boarding or summer hikes and recreation. Information provided deemed to be reliable. However, buyers and agents are encouraged to verify all.
Location
State UT
County Salt Lake
Area Sandy; Draper; Granite; Wht Cty
Zoning Multi-Family
Rooms
Basement Slab
Primary Bedroom Level Floor: 1st
Master Bedroom Floor: 1st
Main Level Bedrooms 3
Interior
Interior Features Bath: Master, Closet: Walk-In, Disposal, Floor Drains, Range/Oven: Free Stdng., Granite Countertops
Heating Forced Air, Gas: Central
Cooling Central Air
Flooring Carpet, Laminate
Fireplace false
Window Features Blinds,Drapes,Full
Appliance Ceiling Fan, Microwave, Refrigerator
Laundry Electric Dryer Hookup
Exterior
Exterior Feature Double Pane Windows, Sliding Glass Doors, Patio: Open
Carport Spaces 1
Pool Gunite, In Ground, With Spa
Community Features Clubhouse
Utilities Available Natural Gas Connected, Electricity Connected, Sewer Connected, Sewer: Public, Water Connected
Amenities Available Barbecue, Clubhouse, Fitness Center, Pets Permitted, Playground, Pool, Sewer Paid, Snow Removal, Spa/Hot Tub, Trash, Water
View Y/N Yes
View Mountain(s)
Roof Type Asphalt
Present Use Residential
Topography Curb & Gutter, Road: Paved, Sidewalks, Sprinkler: Auto-Full, Terrain, Flat, View: Mountain
Accessibility Accessible Doors, Accessible Hallway(s), Ground Level, Accessible Entrance, Single Level Living
Porch Patio: Open
Total Parking Spaces 1
Private Pool true
Building
Lot Description Curb & Gutter, Road: Paved, Sidewalks, Sprinkler: Auto-Full, View: Mountain
Faces North
Story 1
Sewer Sewer: Connected, Sewer: Public
Water Culinary
Structure Type Brick,Cement Siding
New Construction No
Construction Status Blt./Standing
Schools
Elementary Schools Copperview
Middle Schools Union
High Schools Hillcrest
School District Canyons
Others
HOA Name Treo Management
HOA Fee Include Sewer,Trash,Water
Senior Community No
Tax ID 22-31-303-136
Acceptable Financing Cash, Conventional, FHA, VA Loan
Horse Property No
Listing Terms Cash, Conventional, FHA, VA Loan
Financing Conventional
Read Less Info
Want to know what your home might be worth? Contact us for a FREE valuation!

Our team is ready to help you sell your home for the highest possible price ASAP
Bought with Real Broker, LLC (Draper)







