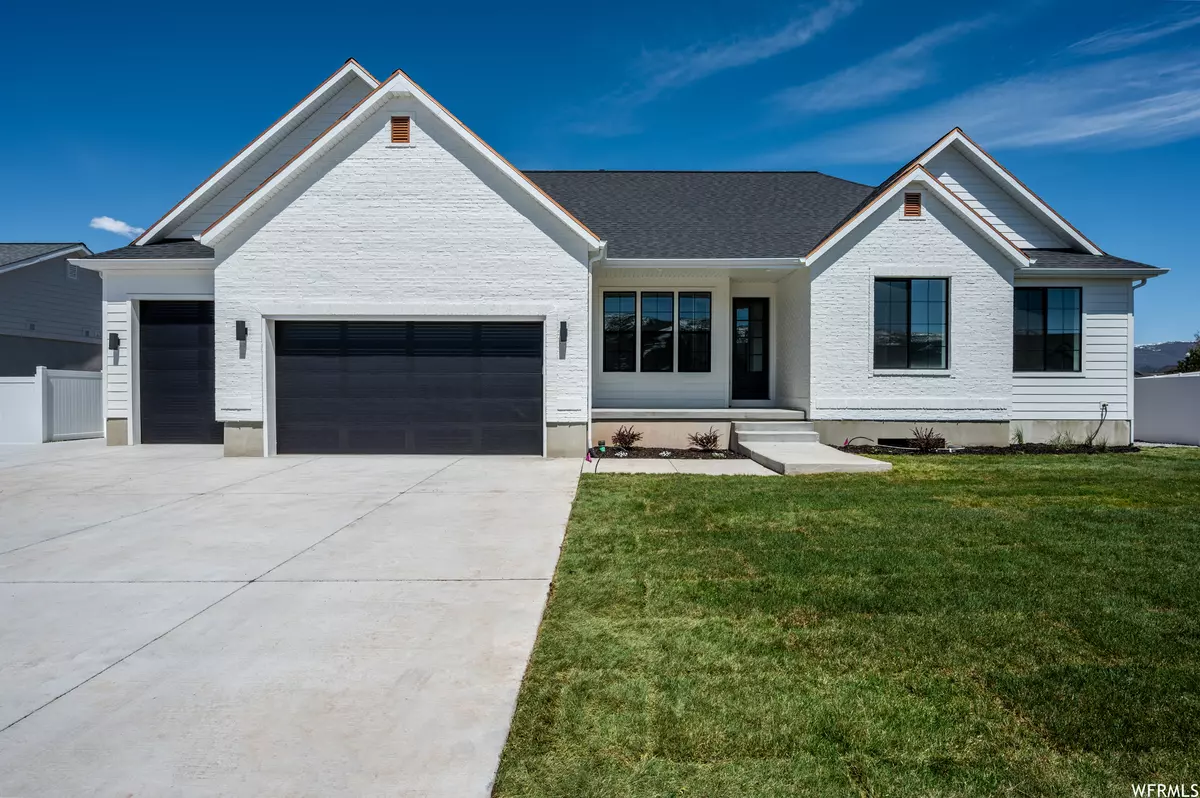$1,199,899
$1,199,899
For more information regarding the value of a property, please contact us for a free consultation.
6 Beds
5 Baths
4,046 SqFt
SOLD DATE : 04/08/2024
Key Details
Sold Price $1,199,899
Property Type Single Family Home
Sub Type Single Family Residence
Listing Status Sold
Purchase Type For Sale
Square Footage 4,046 sqft
Price per Sqft $296
Subdivision The Orchard
MLS Listing ID 1832613
Sold Date 04/08/24
Style Rambler/Ranch
Bedrooms 6
Full Baths 4
Half Baths 1
Construction Status Blt./Standing
HOA Y/N No
Abv Grd Liv Area 2,009
Year Built 2022
Annual Tax Amount $1
Lot Size 9,583 Sqft
Acres 0.22
Lot Dimensions 0.0x0.0x0.0
Property Description
The seller is willing to contribute to the buyer's closing costs or rate buy down. Presenting an exquisite residence that showcases a stunning blend of opulence and contemporary aesthetics, this captivating dwelling offers an eagerly desired open-concept floor plan. An ideal haven for extended family, the property features a separate entrance leading to a luxurious mother-in-law apartment. Additionally, the lower level comprises a complete basement kitchen with convenient washer and dryer hookups, boasting an impressive 9-foot ceiling. The interior exudes elegance with its real walnut floors, while the kitchen is equipped with top-of-the-line Fisher Paykel appliances. Enhanced by a customized lighting package, a Butler's pantry, and a beautifully finished mudroom, this home effortlessly combines functionality and style. Positioned to receive abundant natural light, the south-facing property boasts a fully finished square footage and a flawlessly flat, usable yard. The primary suite bathroom showcases exquisite marble tile and a shower surround, complemented by the indulgence of two shower heads. Expanding the possibilities for relaxation and outdoor entertainment, a larger deck and a spacious patio complete this remarkable residence.
Location
State UT
County Wasatch
Area Charleston; Heber
Zoning Single-Family
Rooms
Basement Entrance, Full
Primary Bedroom Level Floor: 1st
Master Bedroom Floor: 1st
Main Level Bedrooms 3
Interior
Interior Features Basement Apartment, Bath: Master, Closet: Walk-In, Den/Office
Heating Gas: Central
Cooling Central Air
Flooring Carpet, Tile
Fireplaces Number 1
Fireplace true
Exterior
Exterior Feature Basement Entrance
Garage Spaces 4.0
Utilities Available Natural Gas Connected, Electricity Connected, Sewer Connected, Water Connected
Waterfront No
View Y/N No
Roof Type Asphalt
Present Use Single Family
Total Parking Spaces 4
Private Pool false
Building
Story 2
Sewer Sewer: Connected
Water Culinary
Structure Type Asphalt,Brick,Stucco,Cement Siding
New Construction No
Construction Status Blt./Standing
Schools
Elementary Schools Daniel Canyon
Middle Schools Rocky Mountain
High Schools Wasatch
School District Wasatch
Others
Senior Community No
Tax ID 00-0021-5904
Acceptable Financing Cash, Conventional
Horse Property No
Listing Terms Cash, Conventional
Financing Conventional
Read Less Info
Want to know what your home might be worth? Contact us for a FREE valuation!

Our team is ready to help you sell your home for the highest possible price ASAP
Bought with RE/MAX Associates (Utah County)







