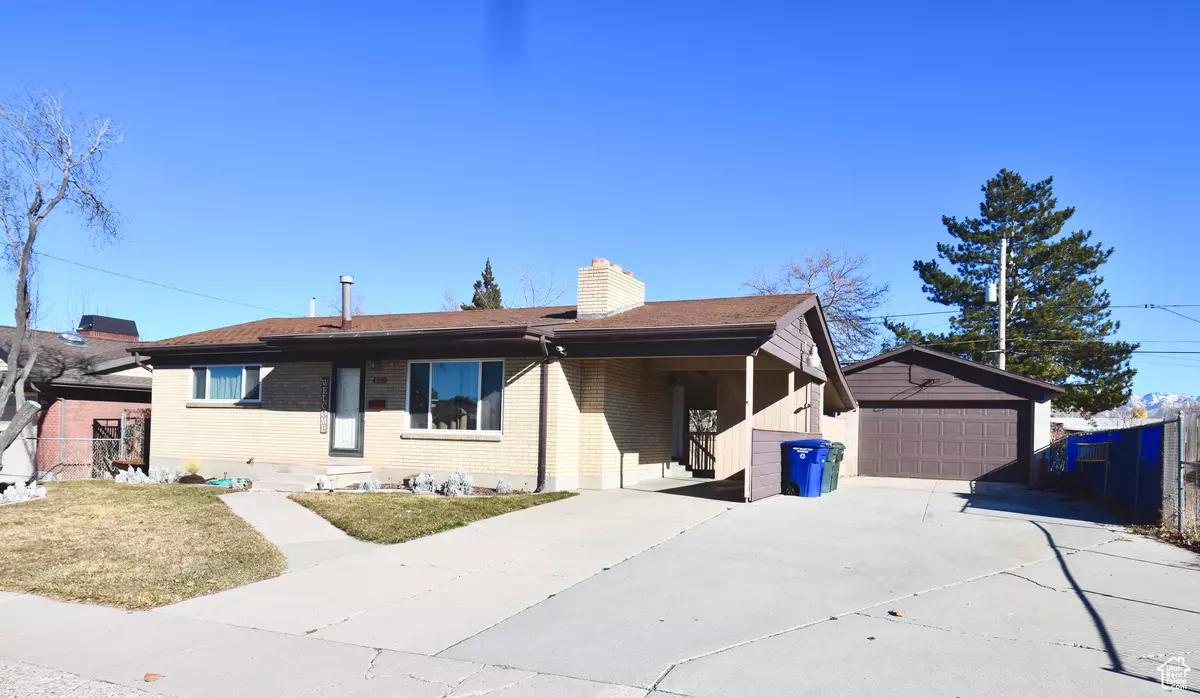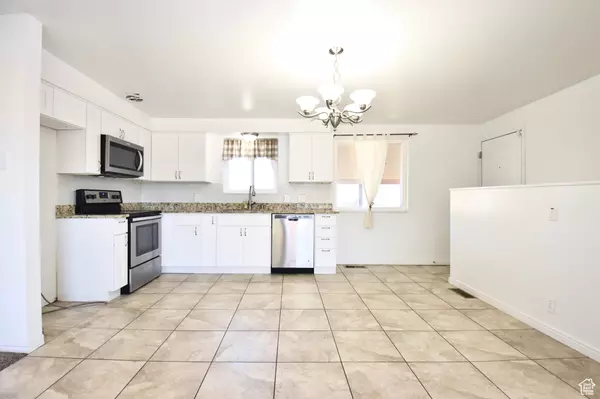$435,000
$440,000
1.1%For more information regarding the value of a property, please contact us for a free consultation.
4 Beds
2 Baths
1,850 SqFt
SOLD DATE : 04/22/2024
Key Details
Sold Price $435,000
Property Type Single Family Home
Sub Type Single Family Residence
Listing Status Sold
Purchase Type For Sale
Square Footage 1,850 sqft
Price per Sqft $235
Subdivision Fairlane Heights
MLS Listing ID 1978566
Sold Date 04/22/24
Style Rambler/Ranch
Bedrooms 4
Full Baths 1
Three Quarter Bath 1
Construction Status Blt./Standing
HOA Y/N No
Abv Grd Liv Area 925
Year Built 1963
Annual Tax Amount $2,803
Lot Size 8,276 Sqft
Acres 0.19
Lot Dimensions 0.0x0.0x0.0
Property Description
Remodeled rambler, offering a fusion of modern convenience and classic charm. This home features 4 bedrooms and 2 baths, providing ample space for comfortable living. The standout features is the expansive 4 car garage, 22.5" wide 34" long, ideal for those in need of extra storage or hobby space. This substantial garage space enhances the property's functionality and versatility. Inside, the kitchen and bathroom showcase granite countertops, adding a touch of elegance and durability. The upgraded kitchen space is not only aesthetically pleasing but also practical for daily living and entertaining. The home boasts two fireplaces, providing both aesthetic appeal and functional warmth. Beautifully landscaped and fenced lot, ensures a secure and secluded yard. The private yard space enhances the overall livability of the home, providing a tranquil retreat. Explore the possibilities of calling this property your home, in a well-established neighborhood.
Location
State UT
County Salt Lake
Area Magna; Taylrsvl; Wvc; Slc
Zoning Single-Family
Rooms
Basement Full
Primary Bedroom Level Floor: 1st
Master Bedroom Floor: 1st
Main Level Bedrooms 2
Interior
Interior Features Kitchen: Updated
Heating Forced Air, Gas: Central
Cooling Central Air
Flooring Carpet, Tile
Fireplaces Number 2
Fireplace true
Appliance Microwave
Exterior
Exterior Feature Double Pane Windows, Patio: Covered, Porch: Open
Garage Spaces 4.0
Carport Spaces 1
Utilities Available Natural Gas Connected, Electricity Connected, Sewer Connected, Water Connected
View Y/N No
Roof Type Asphalt
Present Use Single Family
Topography Curb & Gutter, Fenced: Full, Road: Paved, Sprinkler: Auto-Full
Porch Covered, Porch: Open
Total Parking Spaces 5
Private Pool false
Building
Lot Description Curb & Gutter, Fenced: Full, Road: Paved, Sprinkler: Auto-Full
Story 2
Sewer Sewer: Connected
Water Culinary
Structure Type Brick
New Construction No
Construction Status Blt./Standing
Schools
Elementary Schools Farnsworth (Philo T)
Middle Schools John F. Kennedy
High Schools Granger
School District Granite
Others
Senior Community No
Tax ID 21-06-279-004
Acceptable Financing Cash, Conventional, FHA, VA Loan
Horse Property No
Listing Terms Cash, Conventional, FHA, VA Loan
Financing Cash
Special Listing Condition In Probate
Read Less Info
Want to know what your home might be worth? Contact us for a FREE valuation!

Our team is ready to help you sell your home for the highest possible price ASAP
Bought with Real Broker, LLC







