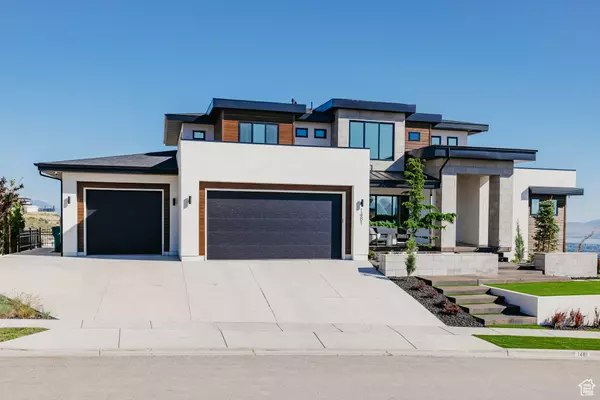$3,500,000
$3,490,900
0.3%For more information regarding the value of a property, please contact us for a free consultation.
6 Beds
6 Baths
7,867 SqFt
SOLD DATE : 04/17/2024
Key Details
Sold Price $3,500,000
Property Type Single Family Home
Sub Type Single Family Residence
Listing Status Sold
Purchase Type For Sale
Square Footage 7,867 sqft
Price per Sqft $444
Subdivision Vialetto Traverse
MLS Listing ID 1982959
Sold Date 04/17/24
Style Stories: 2
Bedrooms 6
Full Baths 4
Half Baths 2
Construction Status Blt./Standing
HOA Fees $94/mo
HOA Y/N Yes
Abv Grd Liv Area 3,876
Year Built 2018
Annual Tax Amount $4,534
Lot Size 0.650 Acres
Acres 0.65
Lot Dimensions 0.0x0.0x0.0
Property Description
Extraordinary Modern Mountain home, adjacent to protected open space with trails, spectacular mountain valley and lake views from multiple deck and patio levels, over $500k in backyard renovations with basketball and pickleball court, state-of-the-art exercise room with plunge and infrared sauna, in ceiling speakers with Sonos system enhance the ambiance throughout, the top of the line Dolby Atmos THX 7.2.4 theater speakers in the private theater with stadium seating will elevate your movie experience.
Location
State UT
County Utah
Area Am Fork; Hlnd; Lehi; Saratog.
Zoning Single-Family
Rooms
Basement Full
Primary Bedroom Level Floor: 1st
Master Bedroom Floor: 1st
Main Level Bedrooms 1
Interior
Interior Features Alarm: Security, Bath: Master, Bath: Sep. Tub/Shower, Closet: Walk-In, Den/Office, Disposal, French Doors, Gas Log, Great Room, Kitchen: Second, Oven: Double, Range: Countertop, Range: Gas, Theater Room
Cooling Central Air
Flooring Carpet, Hardwood, Tile, Concrete
Fireplaces Number 3
Equipment Alarm System, Humidifier, Workbench, Projector
Fireplace true
Window Features Shades
Appliance Ceiling Fan, Microwave, Range Hood, Refrigerator, Water Softener Owned
Exterior
Exterior Feature See Remarks, Balcony, Deck; Covered, Double Pane Windows, Entry (Foyer), Lighting, Patio: Covered, Porch: Open, Sliding Glass Doors, Walkout
Garage Spaces 3.0
Community Features Clubhouse
Utilities Available Natural Gas Connected, Electricity Connected, Sewer Connected, Sewer: Public, Water Connected
Amenities Available Biking Trails, Clubhouse, Fitness Center, Hiking Trails, Maintenance, Pets Permitted, Picnic Area, Playground, Pool, Tennis Court(s)
Waterfront No
View Y/N Yes
View Lake, Mountain(s), Valley
Roof Type Asphalt,Metal,Membrane
Present Use Single Family
Topography Cul-de-Sac, Fenced: Full, Road: Paved, Sidewalks, Sprinkler: Auto-Full, Terrain: Mountain, View: Lake, View: Mountain, View: Valley
Accessibility Accessible Hallway(s), Accessible Electrical and Environmental Controls
Porch Covered, Porch: Open
Total Parking Spaces 3
Private Pool false
Building
Lot Description Cul-De-Sac, Fenced: Full, Road: Paved, Sidewalks, Sprinkler: Auto-Full, Terrain: Mountain, View: Lake, View: Mountain, View: Valley
Story 3
Sewer Sewer: Connected, Sewer: Public
Water Culinary
Structure Type Stone,Stucco,Metal Siding,Other
New Construction No
Construction Status Blt./Standing
Schools
Elementary Schools Belmont
Middle Schools Lehi
High Schools Skyridge
School District Alpine
Others
HOA Name Andrew Biesenger
HOA Fee Include Maintenance Grounds
Senior Community No
Tax ID 53-516-0213
Security Features Security System
Acceptable Financing Cash, Conventional
Horse Property No
Listing Terms Cash, Conventional
Financing Conventional
Read Less Info
Want to know what your home might be worth? Contact us for a FREE valuation!

Our team is ready to help you sell your home for the highest possible price ASAP
Bought with Realtypath LLC (South Valley)







