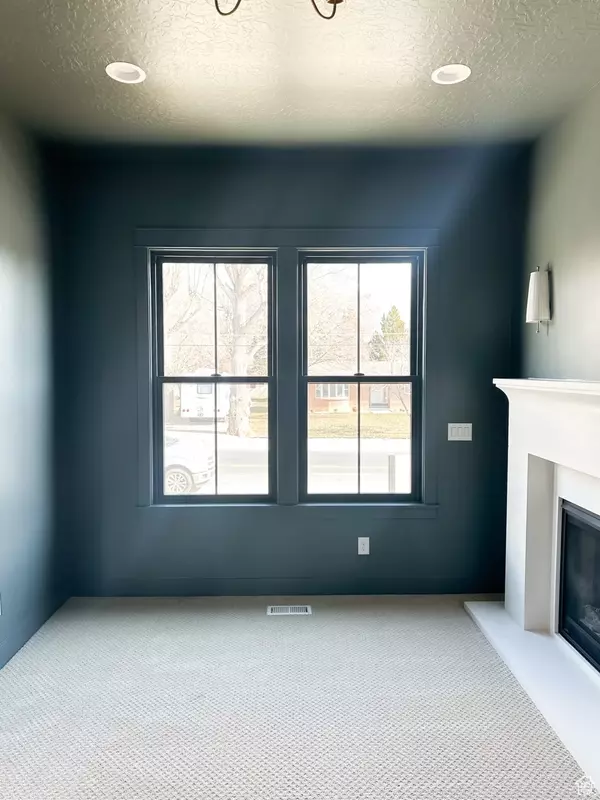$1,680,000
$1,734,245
3.1%For more information regarding the value of a property, please contact us for a free consultation.
7 Beds
5 Baths
5,215 SqFt
SOLD DATE : 05/01/2024
Key Details
Sold Price $1,680,000
Property Type Single Family Home
Sub Type Single Family Residence
Listing Status Sold
Purchase Type For Sale
Square Footage 5,215 sqft
Price per Sqft $322
Subdivision Muirfield Estates
MLS Listing ID 1982625
Sold Date 05/01/24
Style Stories: 2
Bedrooms 7
Full Baths 3
Half Baths 2
Construction Status Blt./Standing
HOA Y/N No
Abv Grd Liv Area 3,124
Year Built 2024
Annual Tax Amount $1
Lot Size 0.480 Acres
Acres 0.48
Lot Dimensions 0.0x0.0x0.0
Property Description
This exceptional European style home design combines elegance and modern comfort to create a truly magnificent living space. From the moment you lay eyes on this home, you'll be captivated by the beautiful curves and serene exterior. Step inside and discover a grand, open-to-above entry that sets the tone for the rest of the home. Enjoy the cozy front room with an inviting fireplace and thoughtful precast mantle. The two-story Great Room ceilings create a spacious and inviting family room, living area, perfect for entertaining guests or relaxing with family. The beautiful arched doorways accent the spacious culinary kitchen with its all fridge/all freezer, 6 burner gas stove and gorgeous all natural stone quartzite island, countertops and huge pantry with custom cabinetry. The Master Suite on the Main level with beautiful coffered ceilings, a Walk-in Closet and roomy master bathroom with large dual head shower and freestanding tub provides luxurious comfort and convenience. Upstairs find a large loft space with builtin cabinetry, study area and 3 spacious bedrooms and bathroom with double sinks, there's plenty of room for your family to grow and make memories. The basement boasts 3 more large bedrooms and 1.5 bathrooms and more space for entertaining in the large family room. This home is truly a masterpiece.
Location
State UT
County Utah
Area Pl Grove; Lindon; Orem
Zoning Single-Family
Rooms
Basement Entrance
Primary Bedroom Level Floor: 1st
Master Bedroom Floor: 1st
Main Level Bedrooms 1
Interior
Interior Features Bath: Master, Bath: Sep. Tub/Shower, Closet: Walk-In, Den/Office, Disposal, Great Room, Range/Oven: Free Stdng., Vaulted Ceilings
Cooling Central Air
Flooring Carpet, Hardwood, Tile
Fireplaces Number 2
Fireplaces Type Insert
Equipment Fireplace Insert
Fireplace true
Window Features None
Appliance Ceiling Fan, Freezer, Refrigerator
Laundry Electric Dryer Hookup
Exterior
Exterior Feature Basement Entrance, Deck; Covered, Double Pane Windows, Sliding Glass Doors
Garage Spaces 3.0
Utilities Available Natural Gas Connected, Electricity Connected, Sewer Connected, Sewer: Public, Water Connected
Waterfront No
View Y/N Yes
View Mountain(s)
Roof Type Asphalt
Present Use Single Family
Topography Curb & Gutter, Road: Paved, Sidewalks, View: Mountain
Total Parking Spaces 3
Private Pool false
Building
Lot Description Curb & Gutter, Road: Paved, Sidewalks, View: Mountain
Faces East
Story 3
Sewer Sewer: Connected, Sewer: Public
Water Culinary, Irrigation: Pressure
Structure Type Stone,Stucco
New Construction No
Construction Status Blt./Standing
Schools
Elementary Schools Deerfield
Middle Schools Mt Ridge
High Schools American Fork
School District Alpine
Others
Senior Community No
Tax ID 67-125-0062
Acceptable Financing Cash, Conventional
Horse Property No
Listing Terms Cash, Conventional
Financing Conventional
Read Less Info
Want to know what your home might be worth? Contact us for a FREE valuation!

Our team is ready to help you sell your home for the highest possible price ASAP
Bought with Allegiance Real Estate







