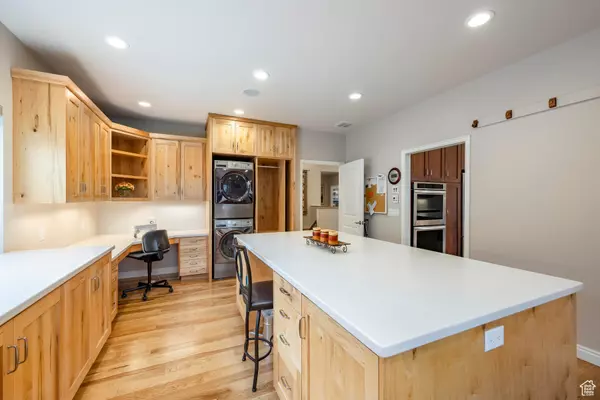$1,700,000
$1,700,000
For more information regarding the value of a property, please contact us for a free consultation.
3 Beds
4 Baths
5,654 SqFt
SOLD DATE : 05/03/2024
Key Details
Sold Price $1,700,000
Property Type Single Family Home
Sub Type Single Family Residence
Listing Status Sold
Purchase Type For Sale
Square Footage 5,654 sqft
Price per Sqft $300
Subdivision Pioneer
MLS Listing ID 1990079
Sold Date 05/03/24
Style Rambler/Ranch
Bedrooms 3
Full Baths 2
Half Baths 1
Three Quarter Bath 1
Construction Status Blt./Standing
HOA Y/N No
Abv Grd Liv Area 2,405
Year Built 2013
Annual Tax Amount $5,688
Lot Size 1.070 Acres
Acres 1.07
Lot Dimensions 0.0x0.0x0.0
Property Description
Experience the serene beauty of Emigration Canyon living in this meticulously designed custom home. Nestled creekside, this home is centrally located within the canyon, offering views of nature from every window. Impeccably designed with upgraded features, including newer construction that creates a tranquil indoor ambiance, allowing the sounds of nature indoors. During warmer seasons, indulge in outdoor activities such as al fresco dining, unwinding on the deck or covered patio, or simply relaxing creekside on the flagstone patio. The flat backyard is an ideal area for children to explore and for hosting parties. The frontage road and driveway provide a safe area for children play to and ride bikes. Inside, discover a gourmet kitchen with walnut cabinets, quartz countertops, double ovens, and a convenient walk-in pantry. Adjacent to the kitchen, a large crafts/sewing room awaits, complete with custom cabinetry and a dedicated office area. For those who work from home, a spacious basement office awaits, flooded with natural light and views of the surrounding landscape. Retreat to the primary bedroom after a long day, and enjoy the large soaker tub and breathtaking mountainside vistas from the bed. Practical amenities include an oversized and heated 3-car garage along a with whole-home generator ensuring an uninterrupted power supply. The basement has lots of storage space, including a workshop garage at the rear of the home. A short drive away from the University of Utah and hospitals, shopping, dining, entertainment, downtown attractions, and multiple world-class ski resorts including Park City. The basement home office includes a closet and could be converted to a fourth bedroom, the large storage room could be converted to a home gym or theater room.
Location
State UT
County Salt Lake
Area Salt Lake City; Ft Douglas
Zoning Single-Family
Rooms
Other Rooms Workshop
Basement Daylight, Walk-Out Access
Primary Bedroom Level Floor: 1st
Master Bedroom Floor: 1st
Main Level Bedrooms 1
Interior
Interior Features Alarm: Fire, Alarm: Security, Bar: Wet, Bath: Master, Bath: Sep. Tub/Shower, Closet: Walk-In, Den/Office, Disposal, Floor Drains, Gas Log, Oven: Double, Oven: Wall, Range: Countertop, Range/Oven: Built-In, Vaulted Ceilings, Granite Countertops
Heating Forced Air
Cooling Central Air
Flooring Carpet, Hardwood, Tile
Fireplaces Number 2
Fireplaces Type Insert
Equipment Alarm System, Fireplace Insert, Humidifier, Window Coverings, Workbench
Fireplace true
Window Features Blinds
Appliance Dryer, Microwave, Range Hood, Refrigerator, Washer, Water Softener Owned
Laundry Electric Dryer Hookup
Exterior
Exterior Feature See Remarks, Basement Entrance, Bay Box Windows, Double Pane Windows, Entry (Foyer), Lighting, Patio: Covered, Secured Parking, Sliding Glass Doors, Storm Doors, Walkout, Patio: Open
Garage Spaces 3.0
Utilities Available Natural Gas Connected, Electricity Connected, Sewer Not Available, Sewer: Septic Tank, Water Connected
Waterfront No
View Y/N Yes
View Mountain(s)
Roof Type Asphalt
Present Use Single Family
Topography Road: Paved, Secluded Yard, Sprinkler: Auto-Full, Terrain, Flat, Terrain: Grad Slope, Terrain: Mountain, View: Mountain, Wooded, Drip Irrigation: Auto-Part, View: Water
Accessibility Grip-Accessible Features, Single Level Living
Porch Covered, Patio: Open
Parking Type Parking: Uncovered, Secured
Total Parking Spaces 10
Private Pool false
Building
Lot Description Road: Paved, Secluded, Sprinkler: Auto-Full, Terrain: Grad Slope, Terrain: Mountain, View: Mountain, Wooded, Drip Irrigation: Auto-Part, View: Water
Faces North
Story 2
Sewer None, Septic Tank
Water Culinary, Rights: Owned, Well
Structure Type Stucco,Cement Siding
New Construction No
Construction Status Blt./Standing
Schools
Elementary Schools Eastwood
Middle Schools Churchill
High Schools Skyline
School District Granite
Others
Senior Community No
Tax ID 17-06-229-009
Security Features Fire Alarm,Security System
Acceptable Financing Cash, Conventional, VA Loan
Horse Property No
Listing Terms Cash, Conventional, VA Loan
Financing Conventional
Read Less Info
Want to know what your home might be worth? Contact us for a FREE valuation!

Our team is ready to help you sell your home for the highest possible price ASAP
Bought with Bergstedt Real Estate LLC







