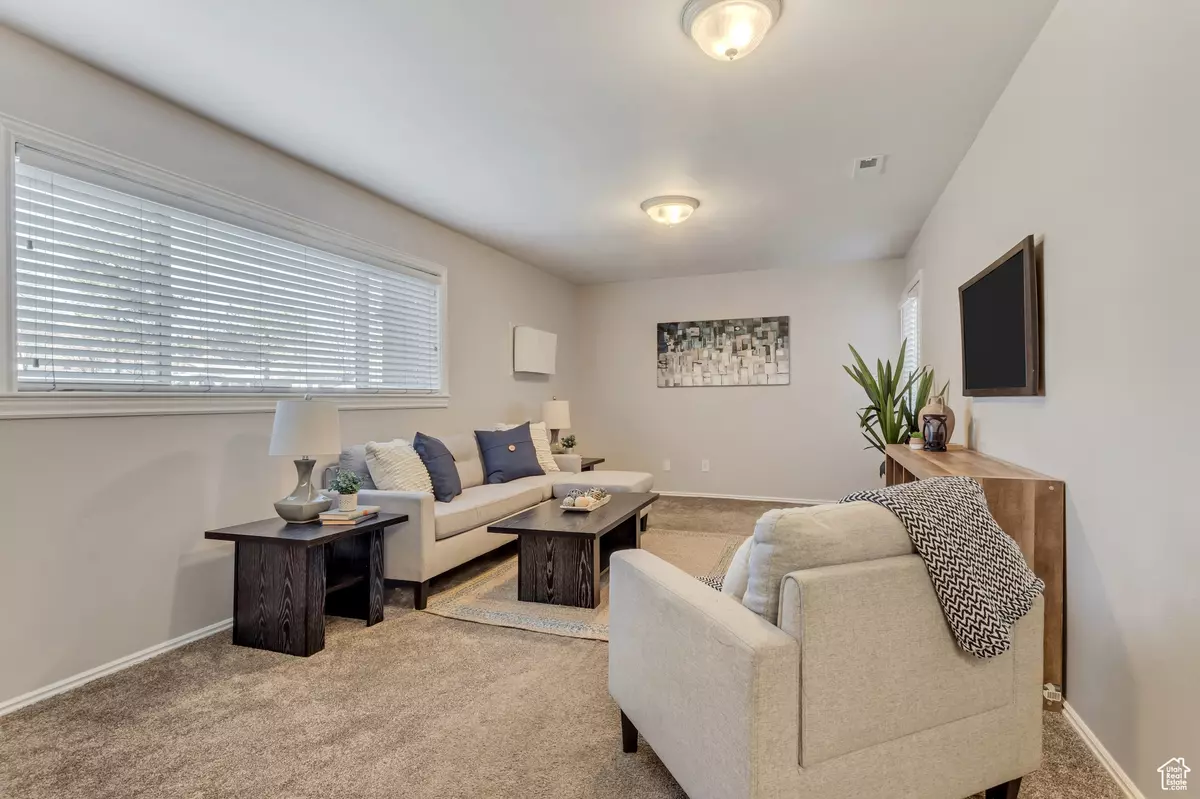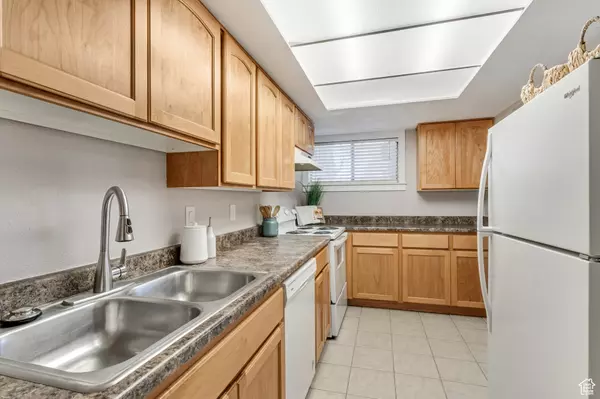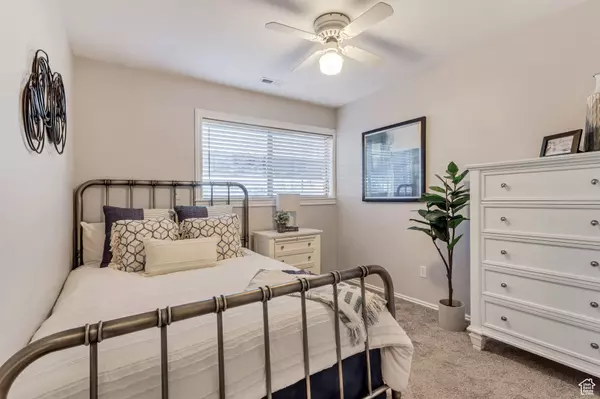$285,000
$275,000
3.6%For more information regarding the value of a property, please contact us for a free consultation.
3 Beds
2 Baths
1,100 SqFt
SOLD DATE : 05/02/2024
Key Details
Sold Price $285,000
Property Type Condo
Sub Type Condominium
Listing Status Sold
Purchase Type For Sale
Square Footage 1,100 sqft
Price per Sqft $259
Subdivision Country Wood Estates
MLS Listing ID 1987277
Sold Date 05/02/24
Style Condo; Main Level
Bedrooms 3
Full Baths 2
Construction Status Blt./Standing
HOA Fees $207/mo
HOA Y/N Yes
Abv Grd Liv Area 1,100
Year Built 1984
Annual Tax Amount $1,488
Lot Size 435 Sqft
Acres 0.01
Lot Dimensions 0.0x0.0x0.0
Property Description
** MULTIPLE OFFERS RECEIVED ** This adorable 3-bedroom, 2-bathroom condominium offers modern amenities and close proximity to everything you'll ever need! With 1100 sq ft of space, it boasts a home-like and functional design. Highlights include spacious green areas, a nearby playground and basketball court, and the tranquility of being a ground-floor unit. The interior spaces are well-appointed with additional shelves in the closet and laundry area, along with extra storage on the patio. Additionally, it features central air conditioning, a laundry room, and a designated covered parking space. All maintenance including water, sewer, trash, and snow removal expenses are covered for your peace of mind. Furthermore, owners will enjoy access to the clubhouse (which may be rented out for get-togethers) and gym, as well as the community pooladding a touch of fun and relaxation. The proximity to middle and elementary schools offers convenience for families with children. Access restaurants, shopping, and freeways in minutes, and a very short walk to public transit. Don't miss out on the opportunity to make this home yours. Contact us today to schedule a visit!
Location
State UT
County Salt Lake
Area Wj; Sj; Rvrton; Herriman; Bingh
Direction Look for Building D. Its the bottom unit, near the playground. #D104
Rooms
Basement None
Primary Bedroom Level Floor: 1st
Master Bedroom Floor: 1st
Main Level Bedrooms 3
Interior
Interior Features Alarm: Fire, Bath: Master, Closet: Walk-In, Disposal, Floor Drains, Kitchen: Updated, Range/Oven: Free Stdng.
Heating Forced Air, Gas: Central
Cooling Central Air
Flooring Carpet, Linoleum, Tile
Fireplace false
Window Features Blinds
Appliance Ceiling Fan, Range Hood, Refrigerator
Laundry Electric Dryer Hookup
Exterior
Exterior Feature Double Pane Windows, Lighting, Patio: Covered, Patio: Open
Carport Spaces 1
Pool Fenced, Heated, In Ground
Community Features Clubhouse
Utilities Available Natural Gas Connected, Electricity Connected, Sewer Connected, Sewer: Public, Water Connected
Amenities Available Barbecue, Clubhouse, Fitness Center, Maintenance, Pet Rules, Pets Permitted, Picnic Area, Playground, Pool, Sewer Paid, Snow Removal, Trash, Water
View Y/N No
Roof Type Asphalt
Present Use Residential
Topography Fenced: Part, Road: Paved, Sidewalks, Terrain, Flat, Private
Accessibility Ground Level, Single Level Living
Porch Covered, Patio: Open
Total Parking Spaces 2
Private Pool true
Building
Lot Description Fenced: Part, Road: Paved, Sidewalks, Private
Faces West
Story 1
Sewer Sewer: Connected, Sewer: Public
Water Culinary
Structure Type Brick,Stucco
New Construction No
Construction Status Blt./Standing
Schools
Middle Schools West Jordan
High Schools West Jordan
School District Jordan
Others
HOA Name Sheldon Worthington
HOA Fee Include Maintenance Grounds,Sewer,Trash,Water
Senior Community No
Tax ID 21-27-378-040
Security Features Fire Alarm
Acceptable Financing Cash, Conventional
Horse Property No
Listing Terms Cash, Conventional
Financing Conventional
Read Less Info
Want to know what your home might be worth? Contact us for a FREE valuation!

Our team is ready to help you sell your home for the highest possible price ASAP
Bought with Realife Realty, LLC







