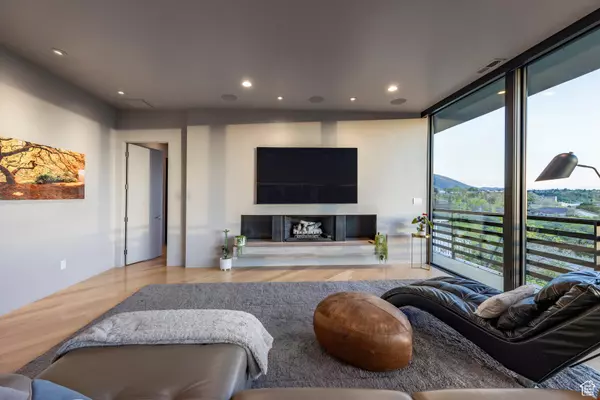$2,000,000
$2,000,000
For more information regarding the value of a property, please contact us for a free consultation.
4 Beds
4 Baths
3,654 SqFt
SOLD DATE : 05/10/2024
Key Details
Sold Price $2,000,000
Property Type Single Family Home
Sub Type Single Family Residence
Listing Status Sold
Purchase Type For Sale
Square Footage 3,654 sqft
Price per Sqft $547
Subdivision Golden Hills 11
MLS Listing ID 1997828
Sold Date 05/10/24
Style Stories: 2
Bedrooms 4
Full Baths 2
Three Quarter Bath 2
Construction Status Blt./Standing
HOA Y/N No
Abv Grd Liv Area 3,056
Year Built 2007
Annual Tax Amount $8,195
Lot Size 9,583 Sqft
Acres 0.22
Lot Dimensions 0.0x0.0x0.0
Property Description
SOLD OFF MARKET. FOR COMPARABLE PURPOSES ONLY. Stunning "Modern Treehouse" at the base of Little Cottonwood Canyon in Salt Lake City. Originally built in 2007, this home commands attention from every angle. Designed by 4C Design Group out of Park City, the home was remodeled and tastefully updated in 2016 by Jackson & Leroy under the interior design guidance of Susannah Holmberg Design Studios. The entire home can be operated from a smartphone via Argenta Home automation and Savant app control system. Rooftop deck boasts unparalleled views of Wasatch Mountains and the separate Pool House under the garage offers private guest quarters or a fantastic home office setup.
Location
State UT
County Salt Lake
Area Holladay; Murray; Cottonwd
Zoning Single-Family
Rooms
Basement Entrance, Partial, Walk-Out Access
Primary Bedroom Level Floor: 2nd
Master Bedroom Floor: 2nd
Main Level Bedrooms 2
Interior
Interior Features Accessory Apt, Basement Apartment, Bath: Master, Bath: Sep. Tub/Shower, Central Vacuum, Closet: Walk-In, Disposal, Gas Log, Kitchen: Second, Mother-in-Law Apt., Oven: Gas, Range: Gas
Heating Gas: Radiant, Hydronic, Radiant Floor
Cooling Central Air
Flooring Hardwood, Tile, Concrete
Fireplaces Number 1
Equipment Alarm System, Humidifier, Window Coverings
Fireplace true
Window Features Blinds
Appliance Ceiling Fan, Dryer, Electric Air Cleaner, Freezer, Microwave, Range Hood, Refrigerator, Washer, Water Softener Owned
Laundry Electric Dryer Hookup, Gas Dryer Hookup
Exterior
Exterior Feature Basement Entrance, Double Pane Windows, Lighting, Patio: Covered, Walkout, Patio: Open
Garage Spaces 2.0
Pool Gunite, Heated, In Ground, Electronic Cover
Utilities Available Natural Gas Connected, Electricity Connected, Sewer Connected, Sewer: Public, Water Connected
Waterfront No
View Y/N Yes
View Lake, Mountain(s), Valley
Roof Type Rubber,Membrane
Present Use Single Family
Topography Cul-de-Sac, Fenced: Part, Secluded Yard, Sidewalks, Sprinkler: Auto-Full, Terrain, Flat, Terrain: Grad Slope, View: Lake, View: Mountain, View: Valley
Porch Covered, Patio: Open
Parking Type Covered
Total Parking Spaces 8
Private Pool true
Building
Lot Description Cul-De-Sac, Fenced: Part, Secluded, Sidewalks, Sprinkler: Auto-Full, Terrain: Grad Slope, View: Lake, View: Mountain, View: Valley
Faces East
Story 3
Sewer Sewer: Connected, Sewer: Public
Water Culinary
Structure Type Concrete,Stucco,Other
New Construction No
Construction Status Blt./Standing
Schools
Elementary Schools Canyon View
Middle Schools Butler
High Schools Brighton
School District Canyons
Others
Senior Community No
Tax ID 28-01-104-003
Acceptable Financing Cash, Conventional
Horse Property No
Listing Terms Cash, Conventional
Financing Cash
Read Less Info
Want to know what your home might be worth? Contact us for a FREE valuation!

Our team is ready to help you sell your home for the highest possible price ASAP
Bought with Coldwell Banker Realty (South Valley)







