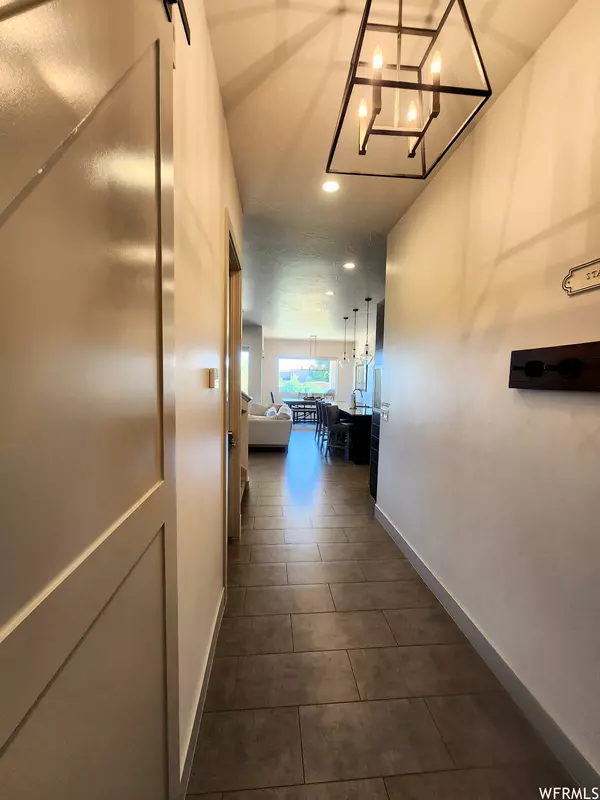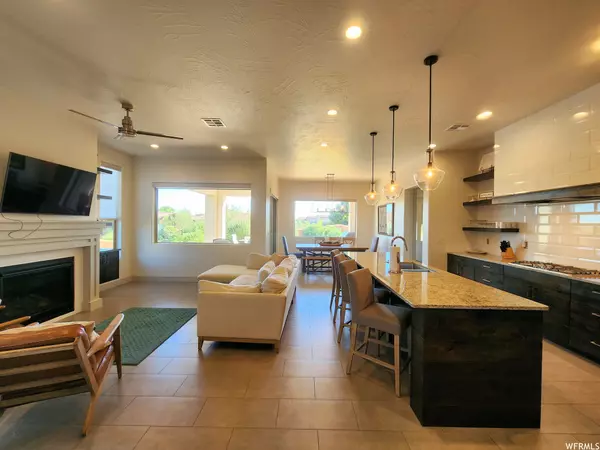$999,990
$999,990
For more information regarding the value of a property, please contact us for a free consultation.
5 Beds
5 Baths
3,152 SqFt
SOLD DATE : 05/16/2024
Key Details
Sold Price $999,990
Property Type Townhouse
Sub Type Townhouse
Listing Status Sold
Purchase Type For Sale
Square Footage 3,152 sqft
Price per Sqft $317
Subdivision Arcadia Vacation Res
MLS Listing ID 1902130
Sold Date 05/16/24
Style Townhouse; Row-end
Bedrooms 5
Full Baths 5
Construction Status Blt./Standing
HOA Fees $405/mo
HOA Y/N Yes
Abv Grd Liv Area 3,152
Year Built 2018
Annual Tax Amount $5,620
Lot Size 2,613 Sqft
Acres 0.06
Lot Dimensions 0.0x0.0x0.0
Property Description
PRICE ADJUSTMENT!!! Now Sleeps 19!!! New PacMan game console added!!! Come see this property now! This spacious Vacation Rental is located on a cul-de-sac in the popular Arcadia Vacation Resort. Tasteful and comfortable furnishings make this place extremely inviting to owners and as well as guests. The home offers 4 large bedrooms with en-suite bathrooms for privacy and convenience, a bunk room, and a hall bathroom. Home offers a luxurious master, gourmet kitchen, granite counters throughout, and other high-end finishes. 2 Exclusive Parking Spaces adjacent to home. Arcadia Vacation Resort Membership offers access to: clubhouse & fitness center, lazy river, 2 swimming pools, 2 hot tubs, a slide, and green area. If buyer enrolls in rental program, a rental package is required - (Details from resort). Note: Two framed Native American blankets are excluded.
Location
State UT
County Washington
Area St. George; Santa Clara; Ivins
Zoning Single-Family, Short Term Rental Allowed
Direction From corner of Pioneer Pkwy and Rachel Dr. (Harmons), turn right onto Rachel Dr. Go to N. Town Road, turn left; turn right into Arcadia Resort. Turn right onto Arcadia Dr, then right onto Oasis.
Rooms
Basement Slab
Primary Bedroom Level Floor: 1st
Master Bedroom Floor: 1st
Main Level Bedrooms 2
Interior
Interior Features Bar: Dry, Bath: Master, Bath: Sep. Tub/Shower, Closet: Walk-In, Disposal, Oven: Wall, Range: Gas, Range/Oven: Built-In
Heating Forced Air, Gas: Central
Cooling Central Air
Flooring Carpet, Tile
Fireplaces Number 1
Fireplaces Type Insert
Equipment Fireplace Insert, Window Coverings
Fireplace true
Window Features Blinds
Appliance Ceiling Fan, Dryer, Gas Grill/BBQ, Microwave, Refrigerator, Washer, Water Softener Owned
Exterior
Exterior Feature Balcony, Double Pane Windows, Patio: Covered, Sliding Glass Doors
Garage Spaces 2.0
Community Features Clubhouse
Utilities Available Natural Gas Connected, Electricity Connected, Sewer Connected, Sewer: Public, Water Connected
Amenities Available Clubhouse, Fitness Center, Maintenance, Management, Pets Permitted, Pool, Spa/Hot Tub
Waterfront No
View Y/N Yes
View Mountain(s), View: Red Rock
Roof Type Tile
Present Use Residential
Topography Cul-de-Sac, Curb & Gutter, Road: Paved, Sprinkler: Auto-Full, Terrain, Flat, View: Mountain, Drip Irrigation: Auto-Full, View: Red Rock
Porch Covered
Parking Type Parking: Uncovered
Total Parking Spaces 4
Private Pool false
Building
Lot Description Cul-De-Sac, Curb & Gutter, Road: Paved, Sprinkler: Auto-Full, View: Mountain, Drip Irrigation: Auto-Full, View: Red Rock
Faces West
Story 2
Sewer Sewer: Connected, Sewer: Public
Water Culinary
Structure Type Brick,Stucco
New Construction No
Construction Status Blt./Standing
Schools
Elementary Schools Santa Clara
Middle Schools Snow Canyon Middle
High Schools Snow Canyon
School District Washington
Others
HOA Name Kay-de / Taylor
HOA Fee Include Maintenance Grounds
Senior Community No
Tax ID SC-ARVA-1-33
Acceptable Financing Cash, Conventional
Horse Property No
Listing Terms Cash, Conventional
Financing Cash
Read Less Info
Want to know what your home might be worth? Contact us for a FREE valuation!

Our team is ready to help you sell your home for the highest possible price ASAP
Bought with EXP Realty, LLC (Southern Utah)







