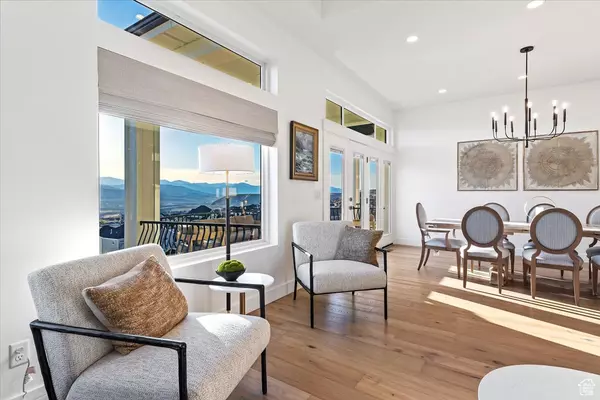$1,055,000
$1,100,000
4.1%For more information regarding the value of a property, please contact us for a free consultation.
3 Beds
3 Baths
4,674 SqFt
SOLD DATE : 05/28/2024
Key Details
Sold Price $1,055,000
Property Type Multi-Family
Sub Type Twin
Listing Status Sold
Purchase Type For Sale
Square Footage 4,674 sqft
Price per Sqft $225
Subdivision La Ringhiera
MLS Listing ID 1991445
Sold Date 05/28/24
Style Rambler/Ranch
Bedrooms 3
Full Baths 1
Half Baths 1
Three Quarter Bath 1
Construction Status Blt./Standing
HOA Fees $299/mo
HOA Y/N Yes
Abv Grd Liv Area 2,030
Year Built 2022
Annual Tax Amount $3,400
Lot Size 2,613 Sqft
Acres 0.06
Lot Dimensions 0.0x0.0x0.0
Property Description
This turnkey property offers exceptional views with the comfort of main floor living. Built in 2022 and kept in pristine condition, this townhome provides a convenient location in East Lehi, the safety of a gated community, the joys of comprehensive services, and countless luxury amenities, such as: tennis courts, swimming pool, and community clubhouse. The lovely interior includes luxury upgrades in hardwood flooring, lighting, and finishes. Prepare meals in your gourmet kitchen and then enjoy the view while looking over Utah Lake and paragliders at the Point of the Mountain. Nothing says "dream come true" quite like sunsets from your private patio. There's plenty of space on the main levelwhich is enhanced by vaulted ceilingswith additional room to spread out in the finished walkout basement. Other noteworthy features include a finished theater room, special bunk bed room, main floor den, attached two-car garage with an epoxy floor and a central vacuum system.
Location
State UT
County Utah
Area Am Fork; Hlnd; Lehi; Saratog.
Zoning Single-Family
Rooms
Basement Walk-Out Access
Primary Bedroom Level Floor: 1st
Master Bedroom Floor: 1st
Main Level Bedrooms 1
Interior
Interior Features Bar: Wet, Bath: Master, Central Vacuum, Closet: Walk-In, Den/Office, Gas Log, Great Room, Kitchen: Updated, Oven: Wall, Range: Gas, Vaulted Ceilings, Theater Room
Cooling Central Air
Flooring Carpet, Hardwood, Tile
Fireplaces Number 2
Fireplace true
Window Features Blinds
Appliance Microwave, Refrigerator
Exterior
Exterior Feature Basement Entrance, Double Pane Windows, Entry (Foyer), Patio: Covered, Walkout
Garage Spaces 2.0
Community Features Clubhouse
Amenities Available Barbecue, Biking Trails, Clubhouse, Controlled Access, Gated, Fitness Center, Pets Permitted, Picnic Area, Pool, Snow Removal, Tennis Court(s)
View Y/N Yes
View Mountain(s), Valley
Roof Type Asphalt
Present Use Residential
Topography Cul-de-Sac, Curb & Gutter, Road: Paved, Terrain, Flat, View: Mountain, View: Valley, Private
Accessibility Grip-Accessible Features, Single Level Living
Porch Covered
Total Parking Spaces 2
Private Pool false
Building
Lot Description Cul-De-Sac, Curb & Gutter, Road: Paved, View: Mountain, View: Valley, Private
Faces East
Story 2
Water Culinary
Structure Type Brick,Composition,Stone
New Construction No
Construction Status Blt./Standing
Schools
Elementary Schools Belmont
Middle Schools Viewpoint Middle School
High Schools Skyridge
School District Alpine
Others
HOA Name Advantage Management
Senior Community No
Tax ID 45-779-0204
Acceptable Financing Cash, Conventional
Horse Property No
Listing Terms Cash, Conventional
Financing Conventional
Read Less Info
Want to know what your home might be worth? Contact us for a FREE valuation!

Our team is ready to help you sell your home for the highest possible price ASAP
Bought with Equity Real Estate (Results)







