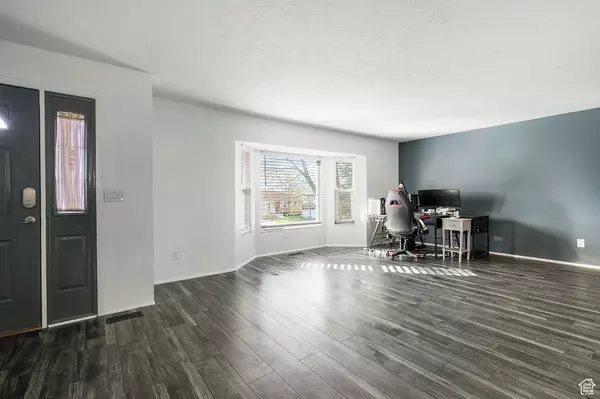$512,000
$514,500
0.5%For more information regarding the value of a property, please contact us for a free consultation.
4 Beds
3 Baths
2,053 SqFt
SOLD DATE : 06/06/2024
Key Details
Sold Price $512,000
Property Type Single Family Home
Sub Type Single Family Residence
Listing Status Sold
Purchase Type For Sale
Square Footage 2,053 sqft
Price per Sqft $249
Subdivision Eastwood Estates
MLS Listing ID 1986338
Sold Date 06/06/24
Style Tri/Multi-Level
Bedrooms 4
Full Baths 1
Half Baths 1
Three Quarter Bath 1
Construction Status Blt./Standing
HOA Y/N No
Abv Grd Liv Area 1,369
Year Built 1979
Annual Tax Amount $2,425
Lot Size 0.270 Acres
Acres 0.27
Lot Dimensions 0.0x0.0x0.0
Property Description
OPEN HOUSE Sat. May 4th 11am-1pm . This Rare East Side listing won't last long 4 bd, 3ba with fully finished basement. House has been recently updated to include 1/2 in laminate flooring, Fresh paint, New carpet, updated with LED lighting, new door knobs and handles, newer stainless steel appliances, Covered RV parking, LONG lasting Metal Roof, 220volt in garage for EV vehicles, covered porch and garden area. Wired for Hot tub, Also has a central vacuum system a pellet stove in basement to help heat house. Located near parks and lakes. Also has a VA loan so loan assumption possibilities at 6.625%. Although the information is believed to be accurate, it is not warranted and buyer shall not rely upon it without personal verification. Square footage figures are provided as a courtesy estimate only and were obtained from Appraisal. Buyer is advised to obtain an independent measurement.
Location
State UT
County Davis
Area Kaysville; Fruit Heights; Layton
Zoning Single-Family
Rooms
Basement Full
Primary Bedroom Level Floor: 3rd
Master Bedroom Floor: 3rd
Interior
Interior Features Bath: Master, Central Vacuum, Closet: Walk-In, Disposal, Range/Oven: Free Stdng.
Heating Forced Air, Gas: Central, Wood
Cooling Central Air
Flooring Carpet, Laminate
Fireplaces Number 1
Fireplaces Type Fireplace Equipment
Equipment Fireplace Equipment, Humidifier, Storage Shed(s), Wood Stove
Fireplace true
Window Features Blinds,Drapes
Appliance Ceiling Fan, Dryer, Microwave, Refrigerator, Washer
Laundry Electric Dryer Hookup
Exterior
Exterior Feature Bay Box Windows, Double Pane Windows, Out Buildings, Sliding Glass Doors, Storm Windows
Garage Spaces 2.0
Utilities Available Natural Gas Connected, Electricity Connected, Sewer Connected, Sewer: Public, Water Connected
Waterfront No
View Y/N Yes
View Mountain(s)
Roof Type Metal
Present Use Single Family
Topography Curb & Gutter, Fenced: Full, Road: Paved, Sidewalks, Sprinkler: Auto-Full, Terrain, Flat, View: Mountain
Parking Type Parking: Uncovered, Rv Parking
Total Parking Spaces 2
Private Pool false
Building
Lot Description Curb & Gutter, Fenced: Full, Road: Paved, Sidewalks, Sprinkler: Auto-Full, View: Mountain
Story 4
Sewer Sewer: Connected, Sewer: Public
Water Culinary, Secondary
Structure Type Aluminum,Brick
New Construction No
Construction Status Blt./Standing
Schools
Elementary Schools East Layton
Middle Schools Central Davis
High Schools Layton
School District Davis
Others
Senior Community No
Tax ID 10-016-0029
Acceptable Financing Assumable, Cash, Conventional, FHA, VA Loan
Horse Property No
Listing Terms Assumable, Cash, Conventional, FHA, VA Loan
Financing FHA
Read Less Info
Want to know what your home might be worth? Contact us for a FREE valuation!

Our team is ready to help you sell your home for the highest possible price ASAP
Bought with KW Salt Lake City Keller Williams Real Estate







