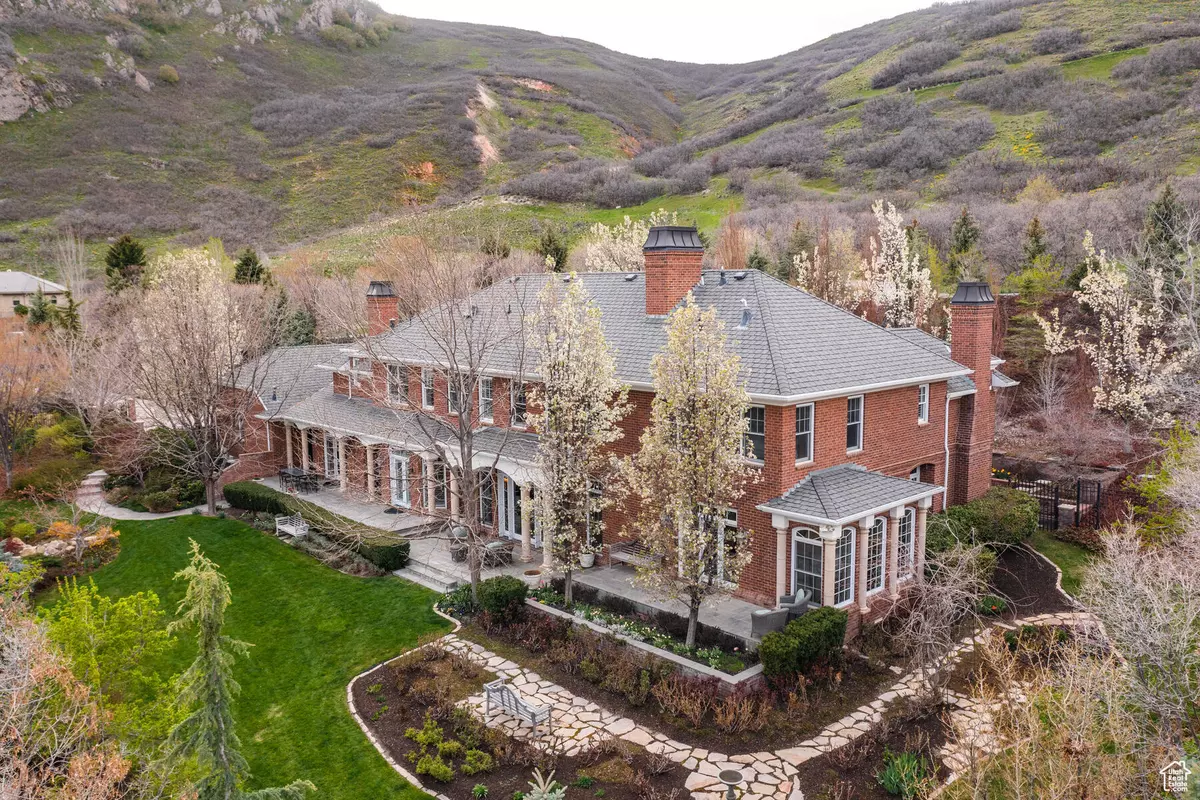$3,200,000
$3,400,000
5.9%For more information regarding the value of a property, please contact us for a free consultation.
5 Beds
5 Baths
7,322 SqFt
SOLD DATE : 06/07/2024
Key Details
Sold Price $3,200,000
Property Type Single Family Home
Sub Type Single Family Residence
Listing Status Sold
Purchase Type For Sale
Square Footage 7,322 sqft
Price per Sqft $437
Subdivision North Cove
MLS Listing ID 1873338
Sold Date 06/07/24
Style Stories: 2
Bedrooms 5
Full Baths 4
Half Baths 1
Construction Status Blt./Standing
HOA Fees $560/qua
HOA Y/N Yes
Abv Grd Liv Area 6,722
Year Built 1998
Annual Tax Amount $20,906
Lot Size 2.000 Acres
Acres 2.0
Lot Dimensions 0.0x0.0x0.0
Property Description
Welcome home to this timeless estate in one of the most coveted neighborhoods in the Salt Lake Valley, which is nestled above the state capitol and minutes from downtown. This home was originally built in 1998 with the highest quality of materials and craftsmanship, and has been meticulously maintained over the years. Views from the south side of the home allow for sunrises over Mt Olympus and sunsets over the Oquirrh Mountains, as well as expansive views of the valley and city lights. The entrance gate is manned 24/7 for total security and privacy. As you enter the home you are greeted by a grand entrance whose exquisite brass railed staircase frames the view into the large formal living space with a stone and marble fireplace. The expansive windows and doors flow into the lower yard and gardens, which showcase the vast views of the valley. Multiple french doors on the main open to the slate back patio that expand your living experience to the enchanting park/garden like setting. The main level boasts a grand hallway with polished marble floors which flow to the guest suite. The formal office includes cherry wood cabinetry, a black marble fireplace, and ample bookshelves. The chef's kitchen is equipped with a new Wolf range and double ovens, a Sub-Zero fridge, freezer, an ice-maker, and ample cabinetry to house all of your appliances and cookware. The spacious family room showcases a beautiful marble fireplace for cozy evenings, and the formal dining room is perfect for holiday entertaining. The main floor also includes a second office, mudroom and beautiful half bath. The second level invites you into an exquisite master suite boasting two large walk-in closets with custom built-ins and an inviting relaxation space. The master bath includes a beautiful soaking tub with mountain and valley views, along with an oversized shower and large vanity. The second level also includes an additional suite, and two separate large bedrooms with a shared Jack and Jill bath, a large laundry room and family/media room. The estate includes radiant heated floors on the main, ample storage in the hallways, and walk-in closets in the bedrooms for complete organization. The oversized three car garage includes plenty of storage and workspace to house all your tools and toys. The driveway and walkway to the front door are heated for your ease and convenience during the winter months. Do not miss your opportunity to join this amazing neighborhood in a timeless classic estate.
Location
State UT
County Salt Lake
Area Salt Lake City: Avenues Area
Zoning Single-Family
Rooms
Basement Partial
Primary Bedroom Level Floor: 2nd
Master Bedroom Floor: 2nd
Main Level Bedrooms 1
Interior
Interior Features Bath: Master, Bath: Sep. Tub/Shower, Central Vacuum, Closet: Walk-In, Den/Office, Jetted Tub, Oven: Double, Range: Gas, Granite Countertops
Heating Forced Air, Gas: Radiant, Radiant Floor
Cooling Central Air
Flooring Carpet, Hardwood, Marble
Fireplaces Number 3
Fireplace true
Window Features Blinds,Drapes
Laundry Gas Dryer Hookup
Exterior
Exterior Feature Lighting, Stained Glass Windows
Garage Spaces 3.0
Utilities Available Natural Gas Connected, Electricity Connected, Sewer Connected, Sewer: Public, Water Connected
Waterfront No
View Y/N Yes
View Mountain(s), Valley
Roof Type Asphalt,Pitched
Present Use Single Family
Topography Fenced: Part, Road: Paved, Sprinkler: Auto-Full, Terrain: Grad Slope, View: Mountain, View: Valley, Private
Total Parking Spaces 3
Private Pool false
Building
Lot Description Fenced: Part, Road: Paved, Sprinkler: Auto-Full, Terrain: Grad Slope, View: Mountain, View: Valley, Private
Faces North
Story 3
Sewer Sewer: Connected, Sewer: Public
Water Culinary
Structure Type Asphalt,Brick
New Construction No
Construction Status Blt./Standing
Schools
Elementary Schools Washington
Middle Schools Bryant
High Schools West
School District Salt Lake
Others
HOA Name Igor Devereaux
Senior Community No
Tax ID 09-30-203-001
Acceptable Financing Cash, Conventional
Horse Property No
Listing Terms Cash, Conventional
Financing Conventional
Read Less Info
Want to know what your home might be worth? Contact us for a FREE valuation!

Our team is ready to help you sell your home for the highest possible price ASAP
Bought with Distinction Real Estate







