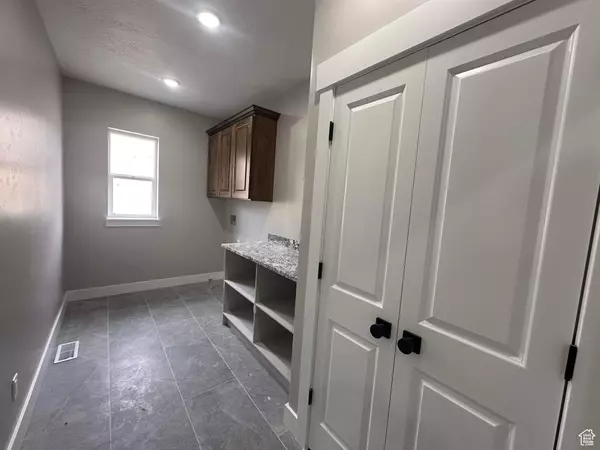$755,000
$755,000
For more information regarding the value of a property, please contact us for a free consultation.
6 Beds
4 Baths
5,165 SqFt
SOLD DATE : 04/15/2024
Key Details
Sold Price $755,000
Property Type Single Family Home
Sub Type Single Family Residence
Listing Status Sold
Purchase Type For Sale
Square Footage 5,165 sqft
Price per Sqft $146
Subdivision Ballpark Subdivision
MLS Listing ID 1951869
Sold Date 04/15/24
Style Rambler/Ranch
Bedrooms 6
Full Baths 3
Half Baths 1
Construction Status Und. Const.
HOA Fees $1
HOA Y/N No
Abv Grd Liv Area 2,541
Year Built 2023
Annual Tax Amount $2,000
Lot Size 0.510 Acres
Acres 0.51
Lot Dimensions 110.3x160.0x142.8
Property Description
Step into the embrace of elegance and comfort in this exquisite Contemporary Rambler, peacefully nestled within the sought-after Ball Park Subdivision. This home is thoughtfully positioned beneath majestic cliffs in a charming, picturesque neighborhood, offering a masterful design that effortlessly combines spaciousness and impeccable entertaining areas. Upon crossing the threshold, you'll be greeted by a foyer that extends a warm invitation, guiding your gaze towards the impressive vaulted ceilings that adorn the open floor plan. Sunlight pours generously into the primary living spaces through expansive windows, infusing them with a natural radiance that sets the tone for this remarkable residence. Among its many notable features, this home boasts a generously sized walk-in pantry, vaulted ceilings that add an air of grandeur, and generously proportioned bedrooms, all graced with beautiful hardwood floors. An unfinished above-grade basement awaits your creative touch, promising an abundance of additional natural light and serving as the ideal canvas for your entertainment dreams and aspirations. Completing this extraordinary package is a capacious 4-car garage, offering a sprawling 1263 square feet of space. Square footage figures are provided as a courtesy estimate only and were obtained from Carbon County . Buyer is advised to obtain an independent measurement.
Location
State UT
County Carbon
Area Helper; Martin; Spring Glen; Sc
Zoning Single-Family
Rooms
Basement Full
Main Level Bedrooms 3
Interior
Interior Features Bath: Master, Bath: Sep. Tub/Shower, Closet: Walk-In, Disposal, Range/Oven: Free Stdng., Vaulted Ceilings
Heating Forced Air, Gas: Central
Cooling Central Air
Flooring Carpet, Laminate, Tile
Fireplaces Number 1
Fireplace true
Appliance Ceiling Fan, Microwave, Refrigerator
Laundry Electric Dryer Hookup, Gas Dryer Hookup
Exterior
Exterior Feature Basement Entrance, Double Pane Windows, Entry (Foyer)
Garage Spaces 4.0
Utilities Available Natural Gas Connected, Electricity Connected, Sewer Connected, Water Connected
Waterfront No
View Y/N No
Roof Type Asphalt
Present Use Single Family
Accessibility Accessible Doors, Accessible Hallway(s), Single Level Living
Parking Type Parking: Uncovered, Rv Parking
Total Parking Spaces 4
Private Pool false
Building
Faces West
Story 2
Sewer Sewer: Connected
Water Culinary
Structure Type Stone,Stucco
New Construction Yes
Construction Status Und. Const.
Schools
Elementary Schools Sally Mauro
Middle Schools Mont Harmon
High Schools Carbon
School District Carbon
Others
Senior Community No
Tax ID 02-0654-0047
Ownership Agent Owned
Acceptable Financing Cash, Conventional, FHA, VA Loan
Horse Property No
Listing Terms Cash, Conventional, FHA, VA Loan
Financing Cash
Read Less Info
Want to know what your home might be worth? Contact us for a FREE valuation!

Our team is ready to help you sell your home for the highest possible price ASAP
Bought with RE/MAX Bridge Realty







