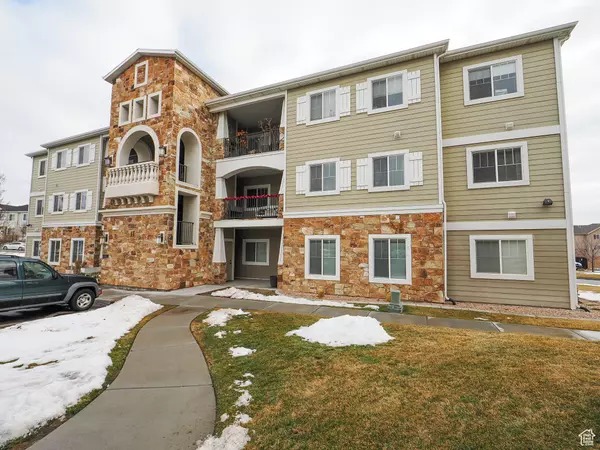$329,000
$329,900
0.3%For more information regarding the value of a property, please contact us for a free consultation.
3 Beds
2 Baths
1,250 SqFt
SOLD DATE : 06/14/2024
Key Details
Sold Price $329,000
Property Type Condo
Sub Type Condominium
Listing Status Sold
Purchase Type For Sale
Square Footage 1,250 sqft
Price per Sqft $263
Subdivision Hillcrest Condo
MLS Listing ID 1977435
Sold Date 06/14/24
Style Condo; Middle Level
Bedrooms 3
Full Baths 2
Construction Status Blt./Standing
HOA Fees $265/mo
HOA Y/N Yes
Abv Grd Liv Area 1,250
Year Built 2012
Annual Tax Amount $1,313
Lot Size 1,306 Sqft
Acres 0.03
Lot Dimensions 0.0x0.0x0.0
Property Description
PRICE REDUCED!!! Sellers Motivated!!! Indulge in the charm of this beautiful and cozy 3-bed, 2-bath condo that redefines modern living, Meticulously remodeled, the interior radiates with freshness, showcasing new paint, stylish LVP flooring, granite countertops and contemporary and soft closing cabinets that elevate the aesthetic appeal. Adding to the allure is a dedicated work-out room nestled in the clubhouse, providing residents with a convenient and well-equipped space to stay active. Nestled in proximity to shopping centers and schools, this condo offers both accessibility and serenity. The thoughtful inclusion of a great pet park ensures that four-legged family members can frolic in a delightful environment. Revel in the perfect blend of comfort and sophistication in this upgraded condo, where every detail contributes to a harmonious living experience.
Location
State UT
County Utah
Area Am Fork; Hlnd; Lehi; Saratog.
Zoning Multi-Family
Rooms
Basement None
Primary Bedroom Level Floor: 1st
Master Bedroom Floor: 1st
Main Level Bedrooms 3
Interior
Interior Features Bath: Master, Closet: Walk-In, Disposal, Range/Oven: Free Stdng., Granite Countertops
Heating Forced Air, Gas: Central
Cooling Central Air
Flooring Laminate, Tile
Fireplace false
Window Features Blinds
Appliance Ceiling Fan, Microwave
Laundry Electric Dryer Hookup
Exterior
Exterior Feature Balcony, Double Pane Windows
Garage Spaces 1.0
Pool In Ground
Community Features Clubhouse
Utilities Available Natural Gas Connected, Electricity Connected, Sewer Connected, Sewer: Public, Water Connected
Amenities Available Other, Biking Trails, Clubhouse, Controlled Access, Fitness Center, Hiking Trails, Insurance, Maintenance, Pets Permitted, Picnic Area, Playground, Pool, Sewer Paid, Snow Removal, Storage, Trash, Water
Waterfront No
View Y/N No
Roof Type Composition
Present Use Residential
Topography Road: Paved
Accessibility Accessible Doors, Accessible Kitchen Appliances
Parking Type Parking: Uncovered
Total Parking Spaces 2
Private Pool true
Building
Lot Description Road: Paved
Faces West
Story 1
Sewer Sewer: Connected, Sewer: Public
Water Culinary
Structure Type Stone,Stucco
New Construction No
Construction Status Blt./Standing
Schools
Elementary Schools Riverview
Middle Schools Vista Heights Middle School
High Schools Westlake
School District Alpine
Others
HOA Name Advanced Community
HOA Fee Include Insurance,Maintenance Grounds,Sewer,Trash,Water
Senior Community No
Tax ID 41-755-0008
Acceptable Financing See Remarks, Cash, Conventional
Horse Property No
Listing Terms See Remarks, Cash, Conventional
Financing Conventional
Read Less Info
Want to know what your home might be worth? Contact us for a FREE valuation!

Our team is ready to help you sell your home for the highest possible price ASAP
Bought with BANGERTER REAL ESTATE, LLC







