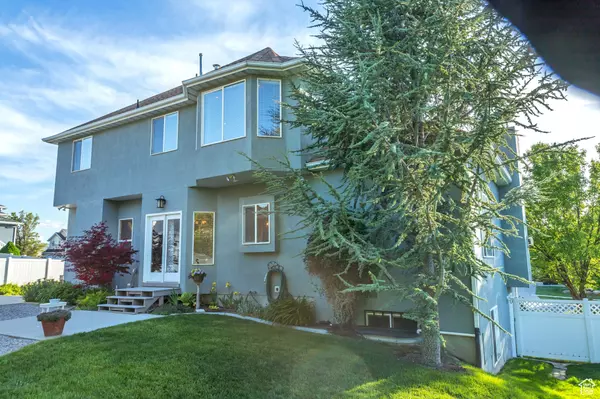$805,000
$849,900
5.3%For more information regarding the value of a property, please contact us for a free consultation.
5 Beds
4 Baths
3,064 SqFt
SOLD DATE : 06/18/2024
Key Details
Sold Price $805,000
Property Type Single Family Home
Sub Type Single Family Residence
Listing Status Sold
Purchase Type For Sale
Square Footage 3,064 sqft
Price per Sqft $262
Subdivision River Park
MLS Listing ID 2002351
Sold Date 06/18/24
Style Stories: 2
Bedrooms 5
Full Baths 2
Half Baths 1
Three Quarter Bath 1
Construction Status Blt./Standing
HOA Fees $9/ann
HOA Y/N Yes
Abv Grd Liv Area 2,003
Year Built 1999
Annual Tax Amount $3,961
Lot Size 0.350 Acres
Acres 0.35
Lot Dimensions 0.0x0.0x0.0
Property Description
NOTE: There is no sign on the property. Showings have to be approved by seller. ** You'll see through the pictures the quality of this home! The owner has added so many great features that you'll see immediately! 100% finished interior. Walkout basement that could be used for additional income or just to bring in the people you love to share your life with. On a sad note the retro video arcade game unit seen in the pictures is not included. The main basement room is currently used like a theater. Video projector and big screen may be negotiated but are currently excluded. The main floor includes a living room with fireplace, a family room off the dining area with a fireplace and an additional formal dining room. 3 inch granite countertops in the kitchen. New cabinets faces throughout with matching wood trims and door casings. Extra Large additional garage with attached covered patio to relax in. 4 vehicles fit in this garage. Make it a workshop, mechanics shop, even an office if you'd like too. The house has a 3 car garage with a tandem deep single garage for your extra curricular vehicles. More parking outside in the driveway and on the side of the home. RV space, summer party space, extra vehicle storage space. The landscaping has been meticulously planned and executed. You may never want to leave the backyard in the summer time. Come see this fantastic home today. Buyer responsibility to verify all information.
Location
State UT
County Salt Lake
Area Sandy; Draper; Granite; Wht Cty
Rooms
Basement Entrance, Full
Primary Bedroom Level Floor: 2nd
Master Bedroom Floor: 2nd
Interior
Interior Features Basement Apartment, Bath: Master, Bath: Sep. Tub/Shower, Granite Countertops
Heating See Remarks, Electric
Cooling See Remarks, Central Air
Flooring Carpet, Hardwood
Fireplaces Number 2
Fireplace true
Window Features Blinds
Exterior
Exterior Feature Basement Entrance, Bay Box Windows, Out Buildings, Lighting, Patio: Covered
Garage Spaces 8.0
Utilities Available Natural Gas Connected, Electricity Connected, Sewer Connected, Water Connected
Waterfront No
View Y/N No
Roof Type Asphalt
Present Use Single Family
Topography Fenced: Full, Sprinkler: Auto-Full, Terrain: Grad Slope
Porch Covered
Total Parking Spaces 14
Private Pool false
Building
Lot Description Fenced: Full, Sprinkler: Auto-Full, Terrain: Grad Slope
Faces West
Story 3
Sewer Sewer: Connected
Water Culinary
Structure Type Brick,Stucco
New Construction No
Construction Status Blt./Standing
Schools
Elementary Schools Crescent
Middle Schools Mount Jordan
High Schools Alta
School District Canyons
Others
HOA Name Eric Runions
Senior Community No
Tax ID 27-26-403-008
Acceptable Financing Cash, Conventional
Horse Property No
Listing Terms Cash, Conventional
Financing Conventional
Read Less Info
Want to know what your home might be worth? Contact us for a FREE valuation!

Our team is ready to help you sell your home for the highest possible price ASAP
Bought with Prime Real Estate Experts, LLC







