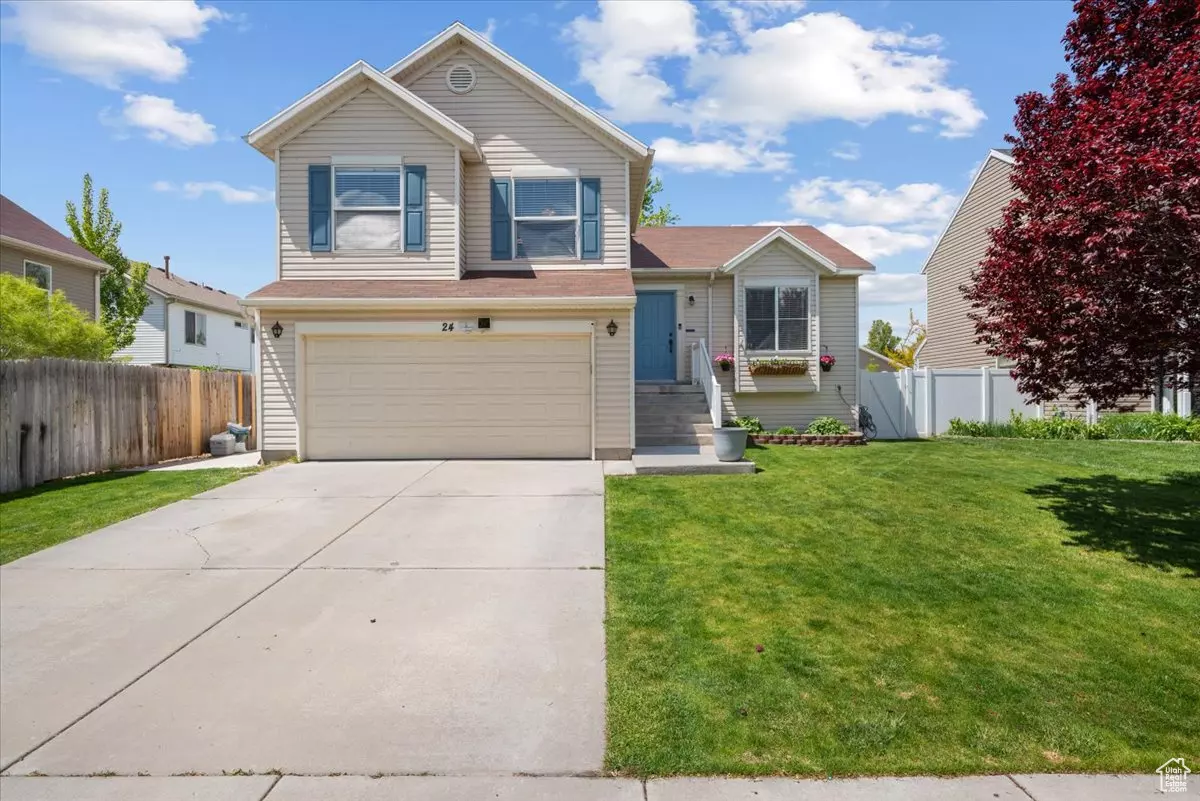$485,000
$480,000
1.0%For more information regarding the value of a property, please contact us for a free consultation.
3 Beds
3 Baths
1,594 SqFt
SOLD DATE : 06/18/2024
Key Details
Sold Price $485,000
Property Type Single Family Home
Sub Type Single Family Residence
Listing Status Sold
Purchase Type For Sale
Square Footage 1,594 sqft
Price per Sqft $304
Subdivision Loch Lomond Phase 2
MLS Listing ID 1997588
Sold Date 06/18/24
Style Stories: 2
Bedrooms 3
Full Baths 2
Half Baths 1
Construction Status Blt./Standing
HOA Y/N No
Abv Grd Liv Area 1,594
Year Built 2003
Annual Tax Amount $1,804
Lot Size 5,227 Sqft
Acres 0.12
Lot Dimensions 54.0x100.0x54.0
Property Description
Welcome to your lakeside retreat! This charming home offers the perfect blend of modern luxury and natural beauty. With an open concept design, the spacious living area seamlessly flows into the kitchen, creating an inviting space for entertaining friends and family. Featuring three bedrooms and three bathrooms, including a primary suite with a luxurious ensuite bath, this home provides ample space for relaxation and comfort. Situated close to numerous parks and just a stone's throw away from Utah lake, outdoor enthusiasts will delight in the abundance of recreational opportunities right at their doorstep. Conveniently located near Pioneer Crossing and I-15, commuting to work or exploring the nearby amenities is a breeze. Don't miss your chance to make this lakeside oasis your new home sweet home!
Location
State UT
County Utah
Area Am Fork; Hlnd; Lehi; Saratog.
Rooms
Basement None
Interior
Interior Features See Remarks, Bath: Master, Closet: Walk-In
Heating Forced Air, Gas: Central
Cooling Central Air
Flooring Carpet, Laminate
Equipment Storage Shed(s)
Fireplace false
Window Features Blinds,Full
Appliance Ceiling Fan, Dryer, Microwave, Refrigerator, Washer
Exterior
Exterior Feature Sliding Glass Doors, Patio: Open
Garage Spaces 2.0
Utilities Available Sewer Connected, Sewer: Public
Waterfront No
View Y/N Yes
View Mountain(s)
Roof Type Asphalt
Present Use Single Family
Topography Curb & Gutter, Fenced: Full, Road: Paved, Sidewalks, Sprinkler: Auto-Full, View: Mountain
Porch Patio: Open
Total Parking Spaces 6
Private Pool false
Building
Lot Description Curb & Gutter, Fenced: Full, Road: Paved, Sidewalks, Sprinkler: Auto-Full, View: Mountain
Faces East
Story 3
Sewer Sewer: Connected, Sewer: Public
Water Culinary
Structure Type Aluminum
New Construction No
Construction Status Blt./Standing
Schools
Elementary Schools Dry Creek
Middle Schools Willowcreek
High Schools Lehi
School District Alpine
Others
Senior Community No
Tax ID 45-332-0235
Acceptable Financing Cash, Conventional, FHA, VA Loan
Horse Property No
Listing Terms Cash, Conventional, FHA, VA Loan
Financing FHA
Read Less Info
Want to know what your home might be worth? Contact us for a FREE valuation!

Our team is ready to help you sell your home for the highest possible price ASAP
Bought with Jason Mitchell Real Estate Utah LLC







