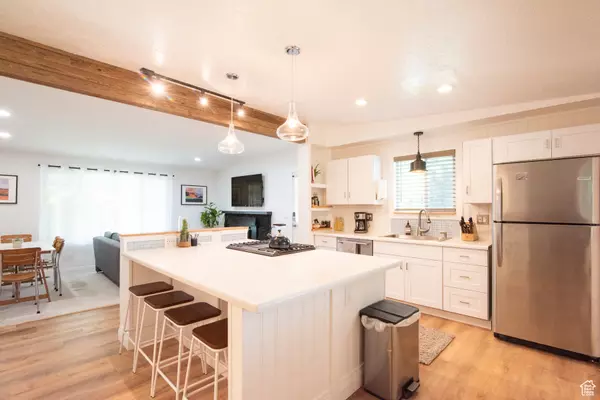$679,000
$679,000
For more information regarding the value of a property, please contact us for a free consultation.
5 Beds
3 Baths
2,184 SqFt
SOLD DATE : 06/24/2024
Key Details
Sold Price $679,000
Property Type Single Family Home
Sub Type Single Family Residence
Listing Status Sold
Purchase Type For Sale
Square Footage 2,184 sqft
Price per Sqft $310
Subdivision Lakewood No 4
MLS Listing ID 1997182
Sold Date 06/24/24
Style Rambler/Ranch
Bedrooms 5
Full Baths 1
Three Quarter Bath 2
Construction Status Blt./Standing
HOA Y/N No
Abv Grd Liv Area 1,092
Year Built 1970
Annual Tax Amount $3,685
Lot Size 8,276 Sqft
Acres 0.19
Lot Dimensions 0.0x0.0x0.0
Property Description
Nestled on a serene cul-de-sac, this nicely updated 5-bedroom, 3-bathroom home offers the perfect blend of comfort and versatility. Step inside to discover a tastefully updated interior boasting spacious living areas and a modern kitchen, ideal for both relaxation and entertainment. But the real gem lies in the ADU/mother-in-law/income suite of which features 2 bedrooms, 1 bathroom in the basement of the home with a private entrance, providing an independent living space or a lucrative rental opportunity. Whether you're seeking a peaceful retreat or an investment property, this home checks all the boxes for convenience and charm. Come experience the harmony of suburban living at its finest! The upstairs and basement units have no connection and are accessed with their own entrance. Buyer and buyer's agent to verify all info.
Location
State UT
County Salt Lake
Area Holladay; Murray; Cottonwd
Zoning Single-Family
Rooms
Basement Daylight, Entrance, Full, Walk-Out Access
Primary Bedroom Level Floor: 1st
Master Bedroom Floor: 1st
Main Level Bedrooms 3
Interior
Interior Features Accessory Apt, Basement Apartment, Bath: Master, Closet: Walk-In, Disposal, Great Room, Kitchen: Second, Kitchen: Updated, Mother-in-Law Apt., Oven: Double, Oven: Gas, Range: Countertop, Range: Gas
Heating Forced Air, Gas: Central
Cooling Central Air
Flooring Carpet, Laminate, Tile
Fireplaces Number 2
Equipment Storage Shed(s), Window Coverings
Fireplace true
Window Features Blinds,Drapes,Part
Appliance Ceiling Fan, Dryer, Microwave, Refrigerator, Washer
Laundry Electric Dryer Hookup
Exterior
Exterior Feature Basement Entrance, Double Pane Windows, Patio: Covered, Walkout
Garage Spaces 1.0
Carport Spaces 1
Utilities Available Natural Gas Connected, Electricity Connected, Sewer Connected, Sewer: Public, Water Connected
Waterfront No
View Y/N Yes
View Mountain(s)
Roof Type Tar/Gravel
Present Use Single Family
Topography Cul-de-Sac, Curb & Gutter, Fenced: Part, Road: Paved, Sprinkler: Auto-Full, View: Mountain
Accessibility Accessible Doors, Accessible Hallway(s)
Porch Covered
Total Parking Spaces 4
Private Pool false
Building
Lot Description Cul-De-Sac, Curb & Gutter, Fenced: Part, Road: Paved, Sprinkler: Auto-Full, View: Mountain
Faces South
Story 2
Sewer Sewer: Connected, Sewer: Public
Water Culinary
Structure Type Brick
New Construction No
Construction Status Blt./Standing
Schools
Elementary Schools Twin Peaks
Middle Schools Bonneville
High Schools Cottonwood
School District Granite
Others
Senior Community No
Tax ID 22-09-353-007
Acceptable Financing Cash, Conventional, FHA, VA Loan
Horse Property No
Listing Terms Cash, Conventional, FHA, VA Loan
Financing Conventional
Read Less Info
Want to know what your home might be worth? Contact us for a FREE valuation!

Our team is ready to help you sell your home for the highest possible price ASAP
Bought with Fathom Realty (Union Park)







