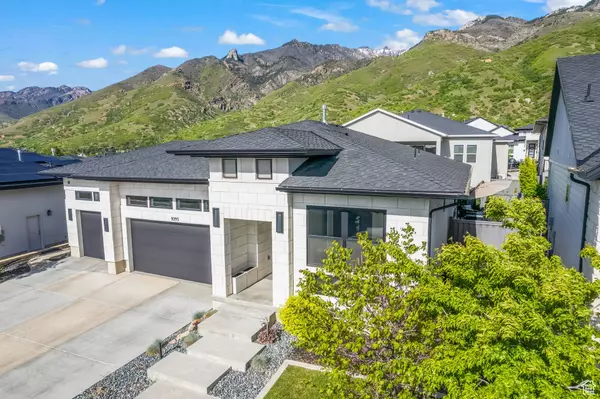$1,200,000
$1,300,000
7.7%For more information regarding the value of a property, please contact us for a free consultation.
3 Beds
3 Baths
3,458 SqFt
SOLD DATE : 06/21/2024
Key Details
Sold Price $1,200,000
Property Type Single Family Home
Sub Type Single Family Residence
Listing Status Sold
Purchase Type For Sale
Square Footage 3,458 sqft
Price per Sqft $347
Subdivision Giverny
MLS Listing ID 2001645
Sold Date 06/21/24
Style Rambler/Ranch
Bedrooms 3
Full Baths 2
Three Quarter Bath 1
Construction Status Blt./Standing
HOA Fees $236/mo
HOA Y/N Yes
Abv Grd Liv Area 1,729
Year Built 2018
Annual Tax Amount $6,546
Lot Size 6,534 Sqft
Acres 0.15
Lot Dimensions 0.0x0.0x0.0
Property Description
Located in gated community of Monet at Giverny, this beautiful home is perfectly situated at the mouth of Little Cottonwood Canyon, just moments from multiple world-class ski resorts. Come enjoy the community private trail access, pond, waterfalls, 5 acres of landscaped parks and open space, pickleball court and worry free weekends where the HOA maintains the snow removal in the winter and in the summer a weekly cut/trim and clean up blow of front and back yard. Walk up the custom front steps and through the four foot iron front door to find a light and bright home with upgrades such as oak hardwood flooring, oversized windows with smart shades, custom lighting, Brizo fixtures, Emtek hardware, and more. The kitchen is a chef's dream with Jenn-Air appliances, 9'x5' oversized island, 60" side-by-side refrigerator, double ovens, ceiling height cabinets, under cabinet lighting. The open floor plan makes this home perfect for entertaining and the great room features alder beams, a floor-to-ceiling concrete cast fireplace, built in cabinets and shelving, and twelve foot ceilings. A large office at the front of the home with plenty of natural light is the perfect place to work from home. The private master suite boasts ample living space, a huge custom shower with dual shower heads and rain head, 9' euro glass, dual floating vanities, a floor-to-ceiling window highlighting the beautiful mountain views, a substantial walk in closet with access to the laundry room. Downstairs you will find two spacious bedrooms along with plenty of space for movie and game nights. The oversized 3 car garage offers plenty of storage for all of your cars and toys, but no need for yard tools - this is a maintenance free community. Buyer to verify all information.
Location
State UT
County Salt Lake
Area Sandy; Alta; Snowbd; Granite
Zoning Single-Family
Rooms
Basement Full
Primary Bedroom Level Floor: 1st
Master Bedroom Floor: 1st
Main Level Bedrooms 1
Interior
Interior Features Alarm: Security, Bath: Master, Bath: Sep. Tub/Shower, Closet: Walk-In, Den/Office, Disposal, Great Room, Oven: Double, Oven: Wall, Range: Countertop, Range: Gas, Vaulted Ceilings
Cooling Central Air
Flooring Carpet, Hardwood, Tile
Fireplaces Number 1
Fireplaces Type Fireplace Equipment
Equipment Alarm System, Fireplace Equipment, Window Coverings
Fireplace true
Window Features Blinds,Full,Shades
Appliance Ceiling Fan, Microwave, Range Hood, Refrigerator, Water Softener Owned
Laundry Electric Dryer Hookup
Exterior
Exterior Feature Double Pane Windows, Patio: Covered, Porch: Open, Sliding Glass Doors
Garage Spaces 3.0
Utilities Available Natural Gas Connected, Electricity Connected, Sewer Connected, Sewer: Public, Water Connected
Amenities Available Gated, Hiking Trails, Maintenance, Pets Permitted, Picnic Area, Snow Removal
Waterfront No
View Y/N Yes
View Mountain(s), Valley
Roof Type Asphalt
Present Use Single Family
Topography Curb & Gutter, Fenced: Full, Road: Paved, Sprinkler: Auto-Full, Terrain, Flat, View: Mountain, View: Valley, Drip Irrigation: Auto-Full
Porch Covered, Porch: Open
Total Parking Spaces 3
Private Pool false
Building
Lot Description Curb & Gutter, Fenced: Full, Road: Paved, Sprinkler: Auto-Full, View: Mountain, View: Valley, Drip Irrigation: Auto-Full
Story 2
Sewer Sewer: Connected, Sewer: Public
Water Culinary
Structure Type Stone,Stucco
New Construction No
Construction Status Blt./Standing
Schools
Elementary Schools Granite
Middle Schools Albion
High Schools Brighton
School District Canyons
Others
HOA Name Teerlink
HOA Fee Include Maintenance Grounds
Senior Community No
Tax ID 28-02-481-013
Security Features Security System
Acceptable Financing Cash, Conventional
Horse Property No
Listing Terms Cash, Conventional
Financing Cash
Read Less Info
Want to know what your home might be worth? Contact us for a FREE valuation!

Our team is ready to help you sell your home for the highest possible price ASAP
Bought with Coldwell Banker Realty (Salt Lake-Sugar House)







